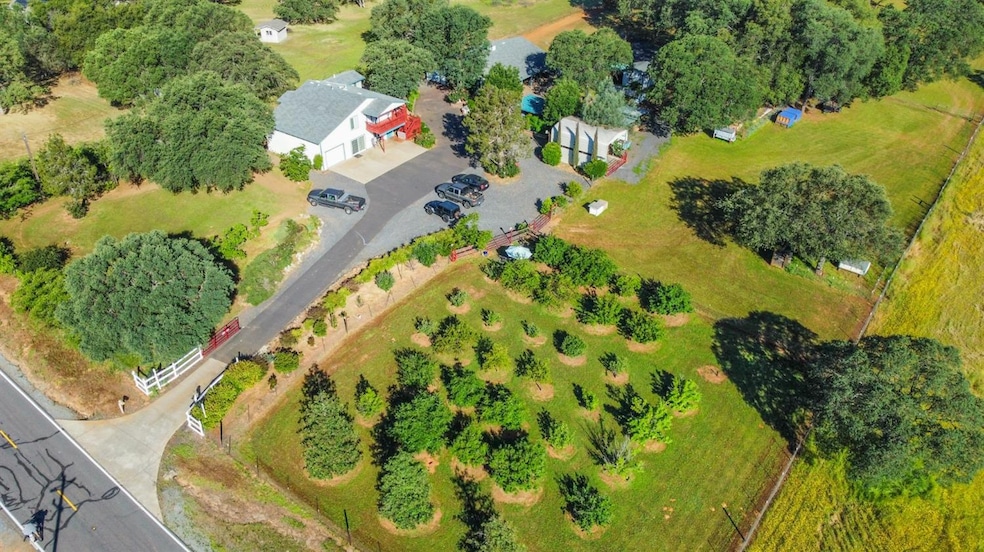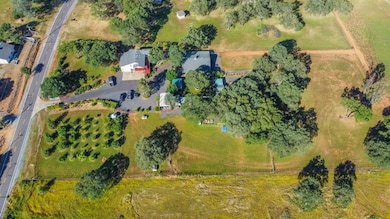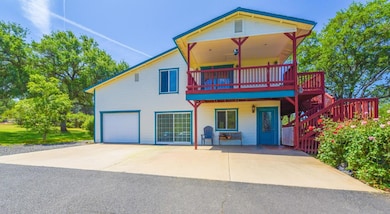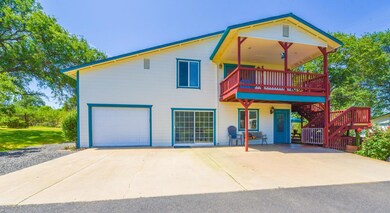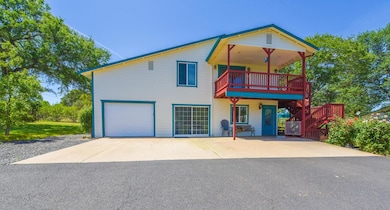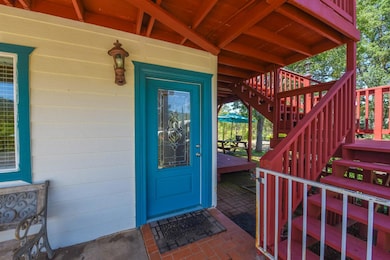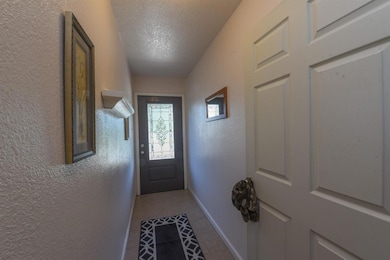
904 Quill Rd Copperopolis, CA 95228
Highlights
- Parking available for a boat
- Horses Allowed On Property
- Waterfront
- Guest House
- Second Garage
- Open Floorplan
About This Home
As of February 2025Come see this updated home on 3 flat acres with detached shop and ADU! This property features a main dwelling of 1,873 square feet. Step into the open floor plan with hickory hardwood floors and primary bed and bath and great views from the second level. Downstairs features a large bathroom with tub and separate shower, game room with wet bar, office, and second bedroom. Enjoy this beautiful property from the elevated and covered decks. This property offers plenty of storage and work space with 32x13 attached garage, 40x48 shop with drive through doors, and includes 540 square feet accessory unit with its own bedroom, kitchen and full bath. This property is completely flat and well manicured. Outdoor features include a huge vegetable garden, fruit trees, chicken coop, covered patio, and is fully fenced. You will not find all of these features in another property. See it today!
Last Buyer's Agent
Default zMember
zDefault Office
Home Details
Home Type
- Single Family
Est. Annual Taxes
- $4,905
Year Built
- Built in 1992 | Remodeled
Lot Details
- 3.1 Acre Lot
- Waterfront
- Cross Fenced
- Fenced For Horses
- Back Yard Fenced
- Landscaped
- Level Lot
- Garden
HOA Fees
- $23 Monthly HOA Fees
Parking
- 6 Car Garage
- 2 Carport Spaces
- Second Garage
- Workshop in Garage
- Garage Door Opener
- Drive Through
- Parking available for a boat
- RV Access or Parking
Property Views
- Pasture
- Mountain
Home Design
- Contemporary Architecture
- Slab Foundation
- Composition Roof
- Cement Siding
Interior Spaces
- 2,413 Sq Ft Home
- 2-Story Property
- Open Floorplan
- Double Pane Windows
- Living Room
- Home Office
- Bonus Room
- Game Room
- Workshop
Kitchen
- Gas Cooktop
- Kitchen Island
Flooring
- Wood
- Tile
Bedrooms and Bathrooms
- 3 Bedrooms
- Maid or Guest Quarters
- In-Law or Guest Suite
- 3 Full Bathrooms
Laundry
- Laundry Room
- Laundry on main level
Outdoor Features
- Deck
- Covered Courtyard
- Fire Pit
- Separate Outdoor Workshop
- Outdoor Storage
- Outbuilding
- Outdoor Grill
Utilities
- Cooling System Mounted In Outer Wall Opening
- Wall Furnace
- 220 Volts
- Municipal Utilities District
Additional Features
- Guest House
- Pasture
- Horses Allowed On Property
Listing and Financial Details
- Assessor Parcel Number 061024005
Community Details
Overview
- Copper Cove Subdivision
Recreation
- Park
Map
Home Values in the Area
Average Home Value in this Area
Property History
| Date | Event | Price | Change | Sq Ft Price |
|---|---|---|---|---|
| 02/07/2025 02/07/25 | Sold | $585,000 | -2.3% | $242 / Sq Ft |
| 12/19/2024 12/19/24 | Pending | -- | -- | -- |
| 09/16/2024 09/16/24 | For Sale | $599,000 | -- | $248 / Sq Ft |
Tax History
| Year | Tax Paid | Tax Assessment Tax Assessment Total Assessment is a certain percentage of the fair market value that is determined by local assessors to be the total taxable value of land and additions on the property. | Land | Improvement |
|---|---|---|---|---|
| 2023 | $4,905 | $389,460 | $122,985 | $266,475 |
| 2022 | $4,223 | $335,000 | $80,000 | $255,000 |
| 2021 | $3,803 | $296,000 | $60,000 | $236,000 |
| 2020 | $3,460 | $264,000 | $50,000 | $214,000 |
| 2019 | $3,376 | $255,000 | $50,000 | $205,000 |
| 2018 | $3,187 | $238,000 | $50,000 | $188,000 |
| 2017 | $2,967 | $219,000 | $45,000 | $174,000 |
| 2016 | $2,571 | $180,000 | $20,000 | $160,000 |
| 2015 | $2,575 | $180,000 | $20,000 | $160,000 |
| 2014 | -- | $148,000 | $20,000 | $128,000 |
Mortgage History
| Date | Status | Loan Amount | Loan Type |
|---|---|---|---|
| Open | $298,000 | New Conventional | |
| Previous Owner | $45,000 | New Conventional | |
| Previous Owner | $254,700 | New Conventional | |
| Previous Owner | $253,500 | New Conventional | |
| Previous Owner | $285,000 | Stand Alone Refi Refinance Of Original Loan | |
| Previous Owner | $47,552 | Credit Line Revolving | |
| Previous Owner | $25,000 | Credit Line Revolving | |
| Previous Owner | $228,000 | Unknown |
Deed History
| Date | Type | Sale Price | Title Company |
|---|---|---|---|
| Quit Claim Deed | -- | Old Republic Title | |
| Grant Deed | $585,000 | Old Republic Title | |
| Interfamily Deed Transfer | -- | Yosemite Title Company | |
| Grant Deed | $285,000 | First American Title Company |
Similar Homes in Copperopolis, CA
Source: Calaveras County Association of REALTORS®
MLS Number: 202401691
APN: 061-024-005-000
- 954 Quill Rd
- 812 Feather Dr
- 1042 Morado Cir
- 874 Feather Dr
- 110 Bridlewood Ln Unit 1
- 110 Bridlewood Ln
- 829 Sequoia Cir
- 790 Pinon Dr
- 976 Morado Cir
- 926 Morado Cir Unit 8A, lot 96
- 926 Morado Cir Unit 5223
- 948 Morado Cir
- 1007 Iroquois Ct
- 208 Pinon Dr Unit 1048
- 208 Pinon Dr
- 295 Bridlewood Ln
- 232 Pinon Dr
- 255 Deer Field Cir
- 116 Paseo Verde Dr
- 134 Paseo Verde Dr
