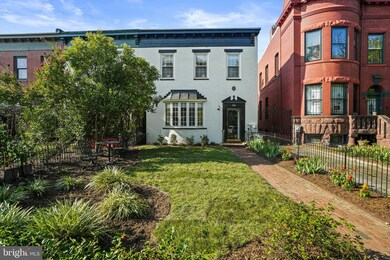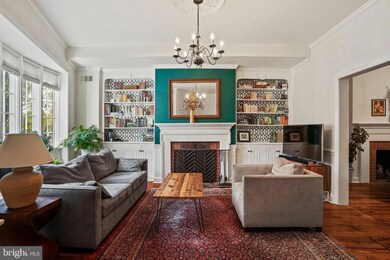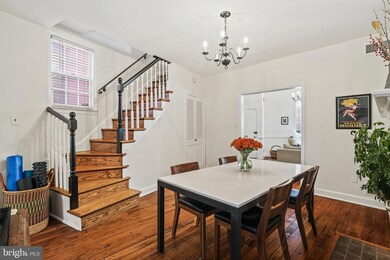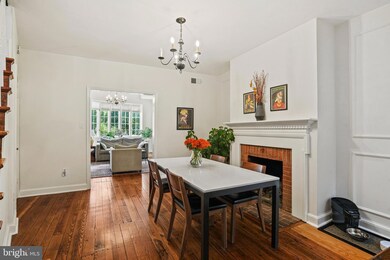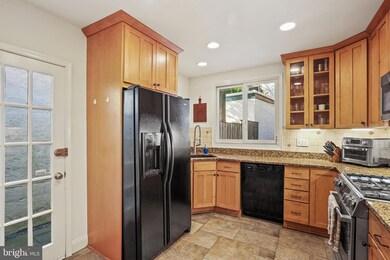
904 S Carolina Ave SE Washington, DC 20003
Capitol Hill NeighborhoodHighlights
- Federal Architecture
- 3-minute walk to Eastern Market
- Wood Flooring
- Watkins Elementary School Rated A-
- Traditional Floor Plan
- 3-minute walk to Eastern Market Metro Park
About This Home
As of October 2024Welcome to Your Dream Home on Capitol Hill!
Nestled in the heart of one of Washington, D.C.'s most coveted neighborhoods, this stunning Capitol Hill residence offers a perfect blend of charm and modern living. Located just steps away from Eastern Market and Metro, this home presents a rare opportunity to live in a top location while enjoying the timeless elegance of original details.
As you step inside, you’ll immediately notice the beauty of this home's original hardwood floors, two fireplaces, wide living room, and huge front window which floods the home with natural light.
The kitchen offers an abundance of storage and work spaces as well as a lovely window into the rear yard. Perfect for preparing meals to enjoy in the adjacent dining room or out in your private garden oasis, where outdoor entertaining becomes a breeze.
Upstairs are two large bedrooms and two thoughtfully renovated full baths with tub/shower combinations. The primary bedroom has three closets, large windows, and high ceilings.
Enjoy a cup of coffee or a quick hello to a neighbor from your front yard, perfect also for entertaining, gardening, or play.
One of the most vibrant neighborhoods in the city, Eastern Market is just around the corner, offering local vendors, artisanal goods, and fresh produce. Barracks Row is essentially across the street, the Metro across the plaza, and the Capitol Building within your view when stepping out each day. Union Market, the Navy Yard, the Wharf, and Nationals Park are all close by. Zipping out of town is a breeze from this location with easy access to both 395 and 295.
This Capitol Hill home is not just a place to live – it’s a lifestyle. In bounds for Watkins Elementary School.
Townhouse Details
Home Type
- Townhome
Est. Annual Taxes
- $8,740
Year Built
- Built in 1900
Lot Details
- 1,410 Sq Ft Lot
- Property is in very good condition
Parking
- On-Street Parking
Home Design
- Semi-Detached or Twin Home
- Federal Architecture
- Brick Exterior Construction
- Slab Foundation
Interior Spaces
- 1,481 Sq Ft Home
- Property has 2 Levels
- Traditional Floor Plan
- Built-In Features
- Chair Railings
- Crown Molding
- High Ceiling
- Ceiling Fan
- Recessed Lighting
- 2 Fireplaces
- Formal Dining Room
- Wood Flooring
Kitchen
- Gas Oven or Range
- Built-In Microwave
- Dishwasher
- Stainless Steel Appliances
- Disposal
Bedrooms and Bathrooms
- 2 Bedrooms
- 2 Full Bathrooms
- Bathtub with Shower
Laundry
- Laundry on upper level
- Front Loading Dryer
- Front Loading Washer
Schools
- Watkins Elementary School
- Stuart-Hobson Middle School
- Eastern High School
Utilities
- Forced Air Heating and Cooling System
- Electric Water Heater
Community Details
- No Home Owners Association
- Capitol Hill Subdivision
Listing and Financial Details
- Tax Lot 838
- Assessor Parcel Number 0945//0838
Map
Home Values in the Area
Average Home Value in this Area
Property History
| Date | Event | Price | Change | Sq Ft Price |
|---|---|---|---|---|
| 10/22/2024 10/22/24 | Sold | $1,055,500 | +7.8% | $713 / Sq Ft |
| 09/17/2024 09/17/24 | Pending | -- | -- | -- |
| 09/12/2024 09/12/24 | For Sale | $979,000 | +14.2% | $661 / Sq Ft |
| 05/12/2016 05/12/16 | Sold | $857,350 | +14.5% | $579 / Sq Ft |
| 04/12/2016 04/12/16 | Pending | -- | -- | -- |
| 04/08/2016 04/08/16 | For Sale | $749,000 | -- | $506 / Sq Ft |
Tax History
| Year | Tax Paid | Tax Assessment Tax Assessment Total Assessment is a certain percentage of the fair market value that is determined by local assessors to be the total taxable value of land and additions on the property. | Land | Improvement |
|---|---|---|---|---|
| 2024 | $8,889 | $1,132,760 | $665,760 | $467,000 |
| 2023 | $8,740 | $1,112,200 | $661,330 | $450,870 |
| 2022 | $8,391 | $1,065,820 | $634,810 | $431,010 |
| 2021 | $8,266 | $1,048,820 | $628,520 | $420,300 |
| 2020 | $8,063 | $1,024,280 | $607,990 | $416,290 |
| 2019 | $7,468 | $953,490 | $550,700 | $402,790 |
| 2018 | $7,049 | $902,670 | $0 | $0 |
| 2017 | $6,980 | $893,570 | $0 | $0 |
| 2016 | $6,604 | $848,610 | $0 | $0 |
| 2015 | $6,034 | $793,880 | $0 | $0 |
| 2014 | $5,496 | $716,760 | $0 | $0 |
Mortgage History
| Date | Status | Loan Amount | Loan Type |
|---|---|---|---|
| Open | $555,000 | New Conventional | |
| Previous Owner | $711,000 | New Conventional | |
| Previous Owner | $625,500 | New Conventional | |
| Previous Owner | $500,000 | Adjustable Rate Mortgage/ARM | |
| Previous Owner | $409,300 | New Conventional | |
| Previous Owner | $416,500 | New Conventional | |
| Previous Owner | $150,000 | Stand Alone Second | |
| Previous Owner | $499,999 | New Conventional | |
| Previous Owner | $345,600 | No Value Available |
Deed History
| Date | Type | Sale Price | Title Company |
|---|---|---|---|
| Deed | $1,055,500 | None Listed On Document | |
| Interfamily Deed Transfer | -- | None Available | |
| Special Warranty Deed | $857,350 | None Available | |
| Warranty Deed | $717,500 | -- | |
| Deed | $432,000 | -- |
Similar Homes in Washington, DC
Source: Bright MLS
MLS Number: DCDC2158566
APN: 0945-0838
- 308 10th St SE
- 340 10th St SE
- 239 11th St SE
- 407 11th St SE
- 209 10th St SE
- 426 11th St SE
- 812 E St SE
- 1107 Independence Ave SE
- 1221 C St SE
- 130 10th St SE
- 102 9th St SE
- 513 10th St SE
- 527 10th St SE
- 1111 Pennsylvania Ave SE Unit 304
- 1111 Pennsylvania Ave SE Unit 205
- 1111 Pennsylvania Ave SE Unit 408
- 1111 Pennsylvania Ave SE Unit 206
- 1246 C St SE
- 1224 Independence Ave SE
- 1301 S Carolina Ave SE Unit 7

