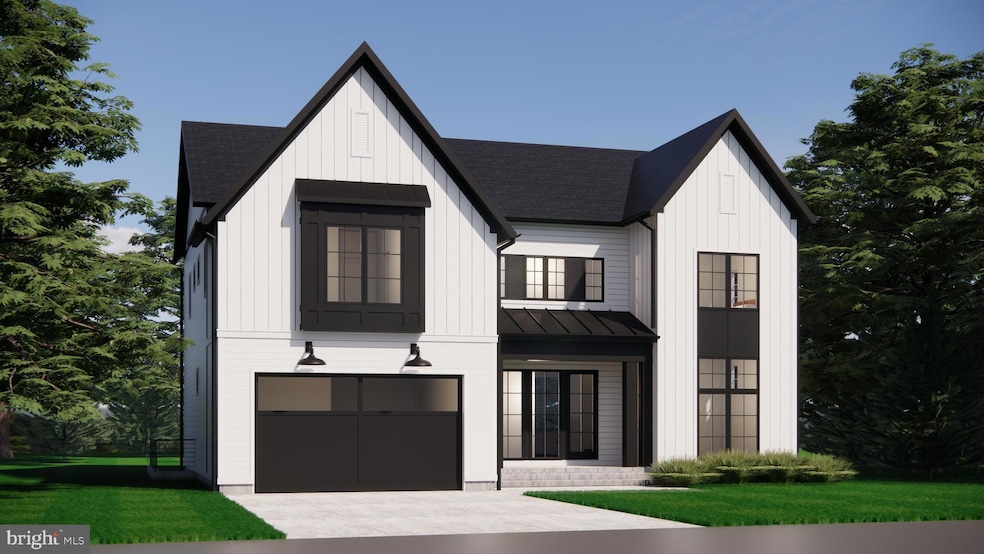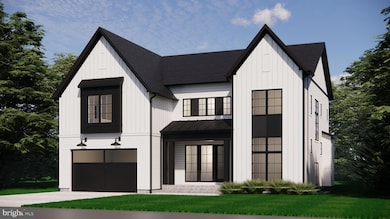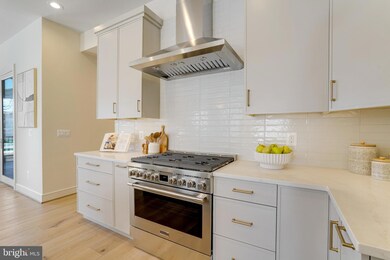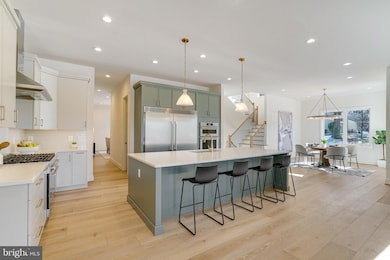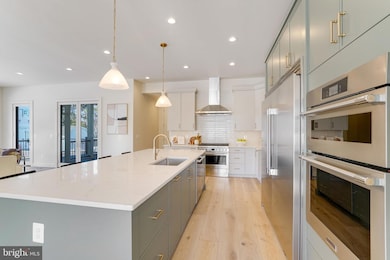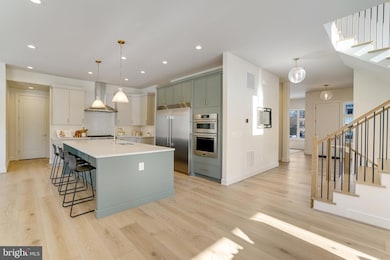
904 Shady Dr SE Vienna, VA 22180
Estimated payment $13,687/month
Highlights
- New Construction
- Craftsman Architecture
- Wood Flooring
- Cunningham Park Elementary School Rated A-
- Deck
- 1 Fireplace
About This Home
Introducing this fresh design built by Oak View Homes. Nestled in the heart of Vienna and steps from the W&OD trail, you can be a part of this sought-after community neighborhood. This stunning 5-bedroom, 5.5-bathroom residence offers a perfect blend of comfort and sleek modern living. With 4,800 square feet of living space on a generous 10,305 square foot lot, there's plenty of room to enjoy life's moments. Step inside to discover a transitional design that seamlessly combines familiar warmth with contemporary flair. The spacious family living areas are highlighted by a fireplace, perfect for relaxing evenings. The state-of-the-art kitchen and open floor plan ensure entertaining is a breeze, while the finished basement adds extra versatility to your living space. Enjoy seamless indoor-outdoor living with access to both a screened-in porch and an open deck in the rear yard, ideal for gatherings or quiet retreats Relish the impossible with a VIENNA WOODS POOL MEMBERSHIP—highly coveted in this area! This home truly embodies a personable and vibrant neighborhood atmosphere, offering both style and substance. Don’t miss the opportunity to make this exceptional property your own! May delivery Anticipated.
Home Details
Home Type
- Single Family
Est. Annual Taxes
- $6,141
Year Built
- Built in 2024 | New Construction
Lot Details
- 10,279 Sq Ft Lot
- Property is in excellent condition
- Property is zoned 904
Parking
- 2 Car Attached Garage
- Front Facing Garage
- Garage Door Opener
Home Design
- Craftsman Architecture
- Transitional Architecture
- Poured Concrete
- Concrete Perimeter Foundation
- HardiePlank Type
Interior Spaces
- Property has 3 Levels
- 1 Fireplace
- Finished Basement
Flooring
- Wood
- Ceramic Tile
- Luxury Vinyl Plank Tile
Bedrooms and Bathrooms
Outdoor Features
- Deck
- Screened Patio
- Porch
Schools
- Cunningham Park Elementary School
- Thoreau Middle School
- Madison High School
Utilities
- Forced Air Heating and Cooling System
- Natural Gas Water Heater
Listing and Financial Details
- Tax Lot 16
- Assessor Parcel Number 0393 24 0016
Community Details
Overview
- No Home Owners Association
- Built by Oak View Homes
- Maple Grove Subdivision
Recreation
- Community Pool
Map
Home Values in the Area
Average Home Value in this Area
Tax History
| Year | Tax Paid | Tax Assessment Tax Assessment Total Assessment is a certain percentage of the fair market value that is determined by local assessors to be the total taxable value of land and additions on the property. | Land | Improvement |
|---|---|---|---|---|
| 2024 | $10,664 | $920,500 | $430,000 | $490,500 |
| 2023 | $9,557 | $846,920 | $365,000 | $481,920 |
| 2022 | $9,384 | $820,680 | $350,000 | $470,680 |
| 2021 | $8,708 | $742,080 | $320,000 | $422,080 |
| 2020 | $8,096 | $684,060 | $320,000 | $364,060 |
| 2019 | $7,917 | $668,930 | $320,000 | $348,930 |
| 2018 | $7,479 | $650,330 | $320,000 | $330,330 |
| 2017 | $7,434 | $640,330 | $310,000 | $330,330 |
| 2016 | $7,578 | $654,090 | $310,000 | $344,090 |
| 2015 | $6,888 | $617,220 | $310,000 | $307,220 |
| 2014 | $7,820 | $582,590 | $290,000 | $292,590 |
Property History
| Date | Event | Price | Change | Sq Ft Price |
|---|---|---|---|---|
| 02/27/2025 02/27/25 | Price Changed | $2,365,000 | 0.0% | $493 / Sq Ft |
| 02/27/2025 02/27/25 | For Sale | $2,365,000 | +2.8% | $493 / Sq Ft |
| 02/01/2025 02/01/25 | Off Market | $2,300,000 | -- | -- |
| 01/30/2025 01/30/25 | For Sale | $2,300,000 | +152.7% | $479 / Sq Ft |
| 07/26/2024 07/26/24 | Sold | $910,000 | +1.2% | $552 / Sq Ft |
| 06/28/2024 06/28/24 | For Sale | $899,000 | +38.3% | $545 / Sq Ft |
| 06/18/2024 06/18/24 | Pending | -- | -- | -- |
| 08/20/2012 08/20/12 | Sold | $650,000 | -3.7% | $394 / Sq Ft |
| 07/05/2012 07/05/12 | Pending | -- | -- | -- |
| 07/05/2012 07/05/12 | For Sale | $674,900 | -- | $409 / Sq Ft |
Deed History
| Date | Type | Sale Price | Title Company |
|---|---|---|---|
| Deed | $910,000 | First American Title | |
| Deed | -- | Republic Title | |
| Interfamily Deed Transfer | -- | Republic Title Inc | |
| Warranty Deed | $650,000 | -- |
Mortgage History
| Date | Status | Loan Amount | Loan Type |
|---|---|---|---|
| Open | $1,537,250 | Credit Line Revolving | |
| Closed | $591,500 | Credit Line Revolving | |
| Previous Owner | $672,000 | New Conventional | |
| Previous Owner | $672,000 | New Conventional | |
| Previous Owner | $668,996 | VA | |
| Previous Owner | $162,000 | Adjustable Rate Mortgage/ARM | |
| Previous Owner | $150,000 | Credit Line Revolving |
Similar Homes in Vienna, VA
Source: Bright MLS
MLS Number: VAFX2205938
APN: 0393-24-0016
- 1000 Glyndon St SE
- 8600 Locust Dr
- 8536 Aponi Rd
- 8539 Aponi Rd
- 8619 Redwood Dr
- 805 Glyndon St SE
- 8420 Reflection Ln
- 8715 Litwalton Ct
- 8642 Mchenry St
- 610 Delano Dr SE
- 1029 Park St SE
- 504 Orrin St SE
- 2405 Cedar Ln
- 2196 Amber Meadows Dr
- 400 Echols St SE
- 105 Tapawingo Rd SW
- 620 Echols St SE
- 8519 Rehoboth Ct
- 8505 Bethany Ct
- 8354 Judy Witt Ln
