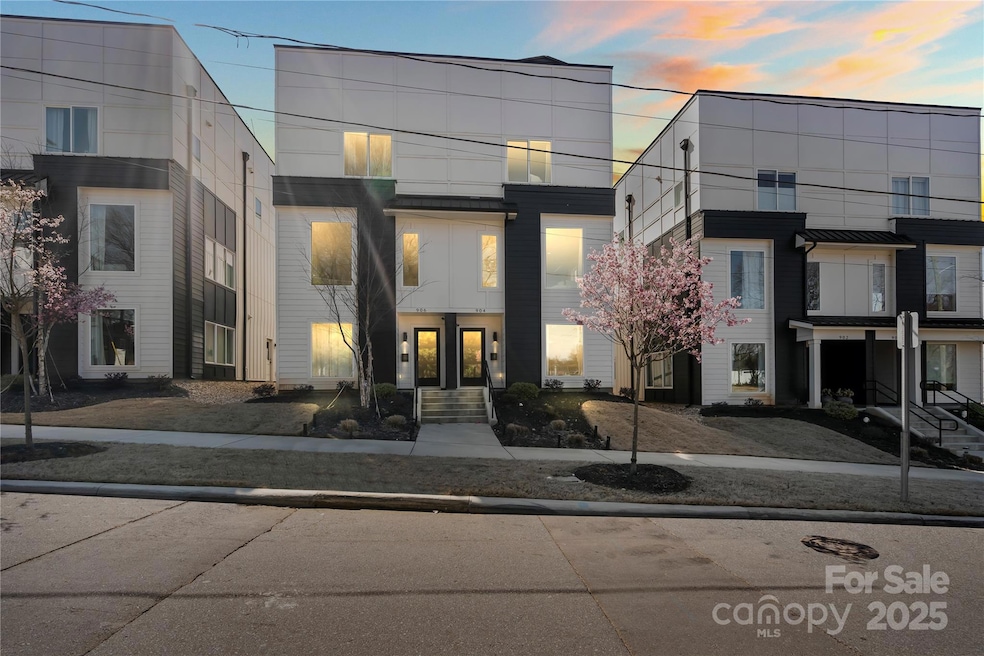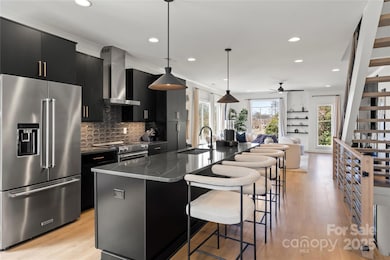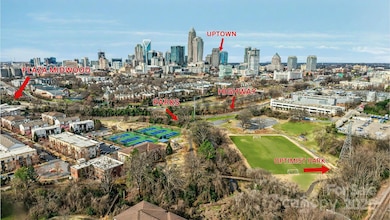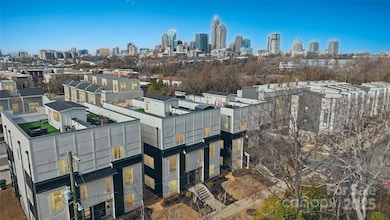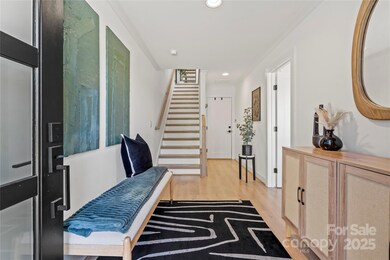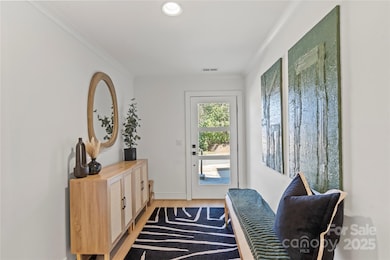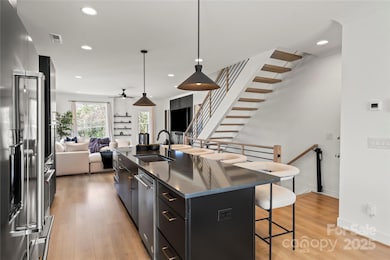
904 van Every St Charlotte, NC 28205
Belmont NeighborhoodEstimated payment $4,917/month
Highlights
- City View
- Covered patio or porch
- Built-In Features
- Open Floorplan
- Balcony
- 5-minute walk to Little People's Park
About This Home
Experience upscale living in this nearly new home, offering breathtaking city views from all four levels. With no HOA, enjoy lower monthly costs in an unbeatable location—just minutes from Plaza Midwood, Uptown, & major highways. This home has over 1,000 square feet of outdoor living space, designed for relaxation and entertainment. The oversized primary suite boasts serene skyline views while expansive windows flood the entire home with natural light. A striking floating staircase is a stunning focal point, complemented by high-end upgrades & customizations, including an in-home gym, premium appliances, modern light fixtures, and upgraded flooring throughout (no carpet). Surrounded by parks, top-rated restaurants, and endless activities, this home offers the best of Charlotte living!
HIGHLIGHTS: No HOA, Prime Location, Expansive Rooftop terrace, City Skyline views on all four levels, Custom Home Gym, all bedrooms have en suite baths, 9 ft upper level ceilings, high-end appliances
Townhouse Details
Home Type
- Townhome
Est. Annual Taxes
- $5,071
Year Built
- Built in 2023
Parking
- 2 Car Garage
- Rear-Facing Garage
- Garage Door Opener
Home Design
- Slab Foundation
Interior Spaces
- 4-Story Property
- Open Floorplan
- Built-In Features
- Entrance Foyer
- Vinyl Flooring
- City Views
Kitchen
- Electric Oven
- Electric Cooktop
- Microwave
- Kitchen Island
Bedrooms and Bathrooms
- 3 Bedrooms | 1 Main Level Bedroom
- Walk-In Closet
Outdoor Features
- Balcony
- Covered patio or porch
Utilities
- Central Heating and Cooling System
Community Details
- Belmont Subdivision
- Card or Code Access
Listing and Financial Details
- Assessor Parcel Number 081-121-32
Map
Home Values in the Area
Average Home Value in this Area
Tax History
| Year | Tax Paid | Tax Assessment Tax Assessment Total Assessment is a certain percentage of the fair market value that is determined by local assessors to be the total taxable value of land and additions on the property. | Land | Improvement |
|---|---|---|---|---|
| 2023 | $5,071 | $332,100 | $140,000 | $192,100 |
Property History
| Date | Event | Price | Change | Sq Ft Price |
|---|---|---|---|---|
| 03/08/2025 03/08/25 | For Sale | $820,000 | +3.8% | $362 / Sq Ft |
| 09/29/2023 09/29/23 | Sold | $790,000 | 0.0% | $345 / Sq Ft |
| 06/28/2023 06/28/23 | For Sale | $790,000 | -- | $345 / Sq Ft |
Deed History
| Date | Type | Sale Price | Title Company |
|---|---|---|---|
| Warranty Deed | $790,000 | None Listed On Document |
Mortgage History
| Date | Status | Loan Amount | Loan Type |
|---|---|---|---|
| Open | $726,200 | New Conventional |
Similar Homes in Charlotte, NC
Source: Canopy MLS (Canopy Realtor® Association)
MLS Number: CAR4228481
APN: 081-121-32
- 909 van Every St
- 904 van Every St
- 932 Cityscape Dr
- 850 Belmont Ave
- 1115 Harrill St
- 835 Belmont Ave
- 1127 Allen St
- 1119 N Myers St
- 1122 Pegram St
- 11039 Stetler St
- 837 Seigle Point Dr Unit 1
- 15021 New Amsterdam Ln
- 15041 New Amsterdam Ln
- 769 Seigle Point Dr
- 1209 Louise Ave
- 1138 N Alexander St
- 1301 N Mcdowell St
- 791 Seigle Point Dr
- 517 E 17th St
- 509 E 17th St
