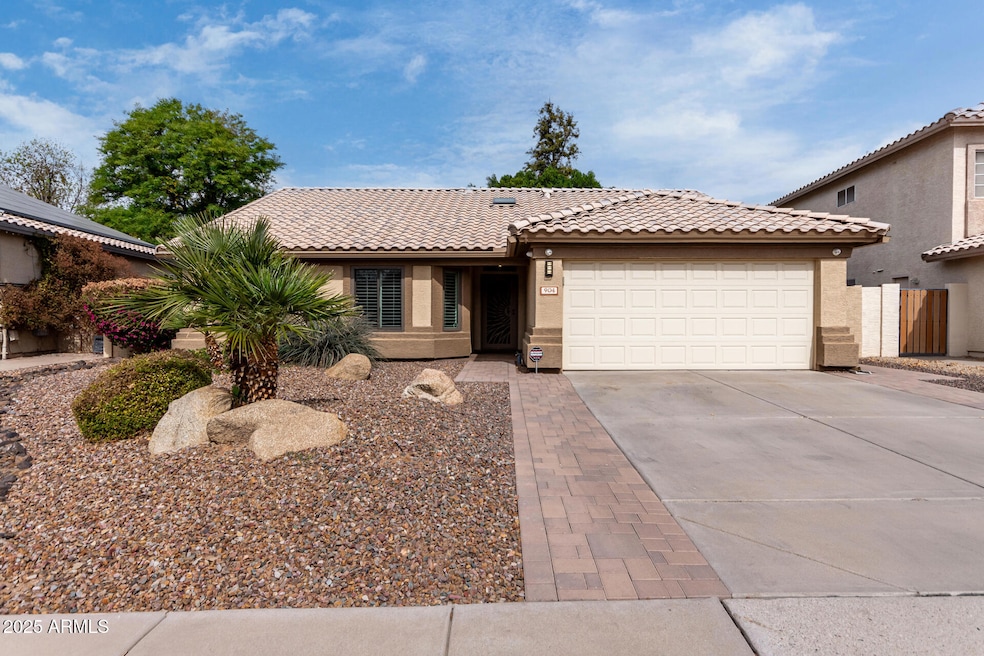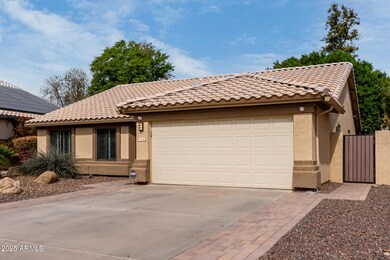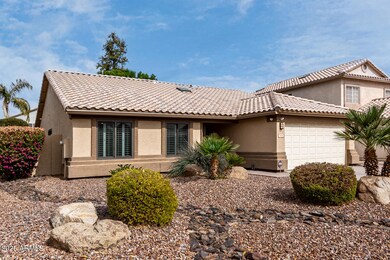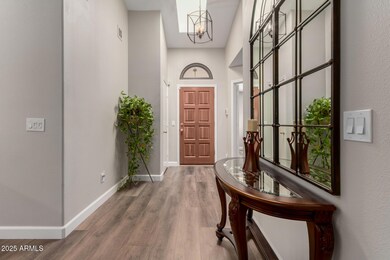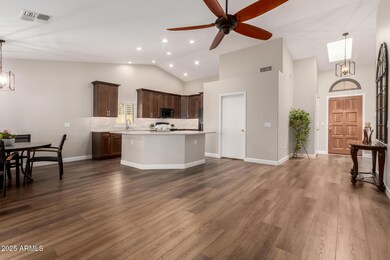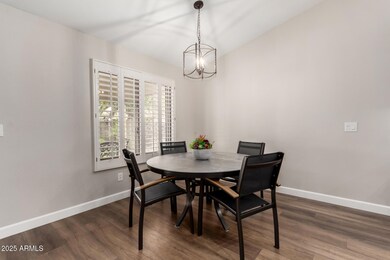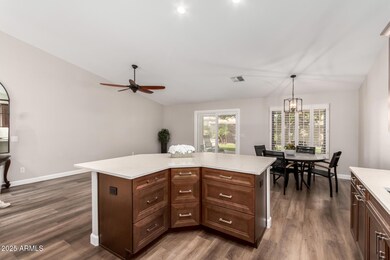
904 W Horseshoe Ave Gilbert, AZ 85233
The Islands NeighborhoodHighlights
- Eat-In Kitchen
- Double Pane Windows
- Cooling Available
- Islands Elementary School Rated A-
- Dual Vanity Sinks in Primary Bathroom
- Community Playground
About This Home
As of April 2025Prepare to be amazed by this stunning 3-bedroom, 2-bath home with an office/den, offering unparalleled style, comfort, and convenience. Located just a mile from the vibrant downtown Gilbert area, this property has been meticulously upgraded with no expense spared.
The gourmet kitchen is a chef's dream, featuring new 42-inch maple cabinetry with crown molding and soft-close features, Silver Stallion quartz countertops, and sleek GE Profile black slate appliances. Stay comfortable year-round with an AC unit replaced in 2018—still under warranty—and enjoy the energy efficiency of new dual-pane Renewal by Andersen windows with plantation shutters throughout.
The primary bedroom is a true retreat, complete with a custom barn door leading to a spa-like en suite. Here, you'll find a zero-entry, extended walk-in shower, a new vanity with dual sinks, and custom shelving in the walk-in closet.
The garage is equally impressive, boasting a new insulated garage door and opener, custom cabinets, and a durable epoxy floor. Step outside to your professionally designed backyard, a true entertainer's delight! The space features new pavers, turf, a custom BBQ island, and a fire pit, perfect for hosting gatherings or enjoying quiet evenings under the stars.
This home is truly a masterpiece. Don't miss the opportunity to make it yours. Schedule your showing today! View the list of fabulous upgrades in the document section.
Last Agent to Sell the Property
MMRE Advisors Brokerage Email: pm@mmreadvisors.com License #SA641746000
Home Details
Home Type
- Single Family
Est. Annual Taxes
- $1,535
Year Built
- Built in 1994
Lot Details
- 6,774 Sq Ft Lot
- Desert faces the front of the property
- Block Wall Fence
- Artificial Turf
- Front and Back Yard Sprinklers
- Sprinklers on Timer
HOA Fees
- $39 Monthly HOA Fees
Parking
- 2 Car Garage
Home Design
- Wood Frame Construction
- Tile Roof
- Stucco
Interior Spaces
- 1,556 Sq Ft Home
- 1-Story Property
- Ceiling Fan
- Double Pane Windows
- Washer and Dryer Hookup
Kitchen
- Kitchen Updated in 2021
- Eat-In Kitchen
- Built-In Microwave
Flooring
- Floors Updated in 2021
- Stone
- Vinyl
Bedrooms and Bathrooms
- 3 Bedrooms
- Bathroom Updated in 2021
- Primary Bathroom is a Full Bathroom
- 2 Bathrooms
- Dual Vanity Sinks in Primary Bathroom
Accessible Home Design
- Roll-in Shower
- Grab Bar In Bathroom
Outdoor Features
- Built-In Barbecue
Schools
- Islands Elementary School
- Mesquite Jr High Middle School
- Mesquite High School
Utilities
- Cooling Available
- Heating Available
- High Speed Internet
- Cable TV Available
Listing and Financial Details
- Tax Lot 136
- Assessor Parcel Number 310-04-249
Community Details
Overview
- Association fees include ground maintenance
- Pmg Services Association, Phone Number (480) 829-7400
- Dave Brown Unit 5 Subdivision
- FHA/VA Approved Complex
Recreation
- Community Playground
Map
Home Values in the Area
Average Home Value in this Area
Property History
| Date | Event | Price | Change | Sq Ft Price |
|---|---|---|---|---|
| 04/07/2025 04/07/25 | Sold | $532,500 | +0.7% | $342 / Sq Ft |
| 02/21/2025 02/21/25 | Pending | -- | -- | -- |
| 02/12/2025 02/12/25 | For Sale | $529,000 | -- | $340 / Sq Ft |
Tax History
| Year | Tax Paid | Tax Assessment Tax Assessment Total Assessment is a certain percentage of the fair market value that is determined by local assessors to be the total taxable value of land and additions on the property. | Land | Improvement |
|---|---|---|---|---|
| 2025 | $1,535 | $20,996 | -- | -- |
| 2024 | $1,546 | $19,997 | -- | -- |
| 2023 | $1,546 | $34,150 | $6,830 | $27,320 |
| 2022 | $1,499 | $26,150 | $5,230 | $20,920 |
| 2021 | $1,583 | $24,950 | $4,990 | $19,960 |
| 2020 | $1,559 | $22,810 | $4,560 | $18,250 |
| 2019 | $1,432 | $20,520 | $4,100 | $16,420 |
| 2018 | $1,390 | $18,970 | $3,790 | $15,180 |
| 2017 | $1,341 | $17,570 | $3,510 | $14,060 |
| 2016 | $1,389 | $16,900 | $3,380 | $13,520 |
| 2015 | $1,265 | $16,230 | $3,240 | $12,990 |
Mortgage History
| Date | Status | Loan Amount | Loan Type |
|---|---|---|---|
| Open | $150,000 | New Conventional | |
| Previous Owner | $121,000 | New Conventional | |
| Previous Owner | $165,612 | New Conventional | |
| Previous Owner | $220,246 | New Conventional | |
| Previous Owner | $238,500 | Unknown | |
| Previous Owner | $96,000 | Credit Line Revolving | |
| Previous Owner | $80,000 | Credit Line Revolving | |
| Previous Owner | $123,400 | VA | |
| Previous Owner | $91,824 | FHA |
Deed History
| Date | Type | Sale Price | Title Company |
|---|---|---|---|
| Warranty Deed | $532,500 | Blueink Title Agency | |
| Interfamily Deed Transfer | -- | Accommodation | |
| Interfamily Deed Transfer | -- | Pioneer Title Agency Inc | |
| Interfamily Deed Transfer | -- | None Available | |
| Warranty Deed | $121,000 | Ati Title Agency | |
| Joint Tenancy Deed | $91,980 | First American Title |
Similar Homes in the area
Source: Arizona Regional Multiple Listing Service (ARMLS)
MLS Number: 6819676
APN: 310-04-249
- 843 W Palo Verde St
- 854 W Mesquite St
- 26 S Tiago Dr
- 1078 W Spur Ct
- 233 S Tiago Dr
- 1043 W Washington Ave
- 714 W Mesquite St
- 1131 W Sierra Madre Ave
- 1152 W Horseshoe Ave
- 113 S Ocean Dr
- 1207 W Sea Bass Ct
- 1214 W Pacific Dr
- 409 S Sunrise Dr
- 1201 W Washington Ave Unit 1
- 1188 W Laredo Ave
- 826 W Royal Palms Dr
- 1249 W Seascape Dr
- 651 W Orchard Way
- 1301 W Coral Reef Dr
- 480 S Seawynds Blvd
