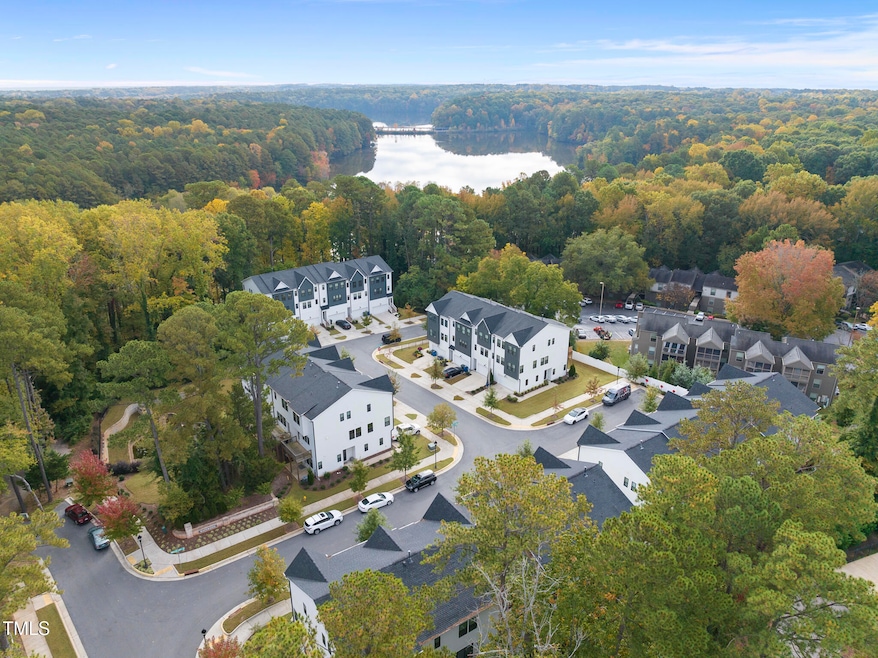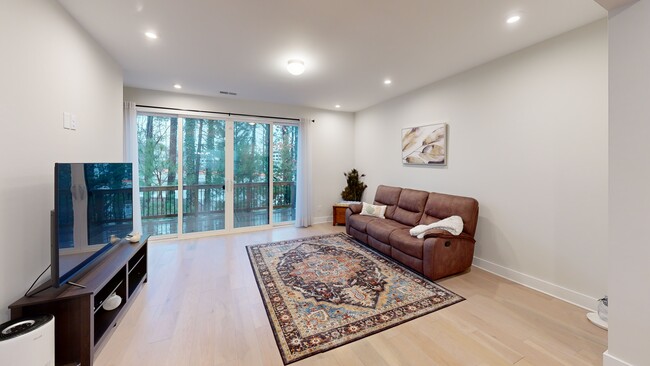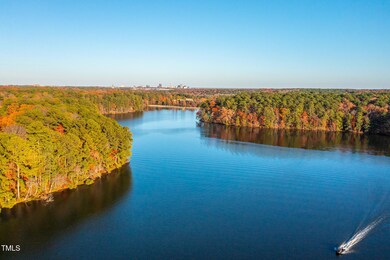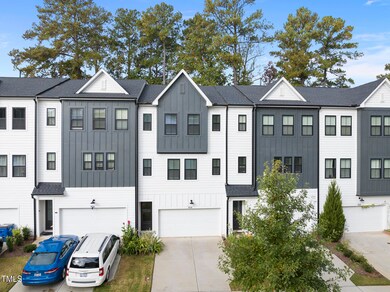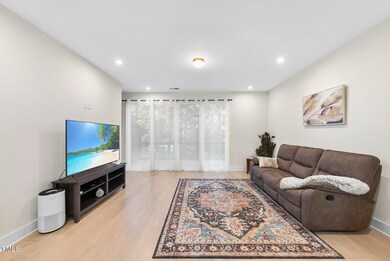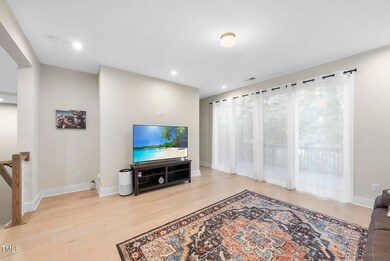
904 Waterside View Dr Raleigh, NC 27606
Crossroads NeighborhoodHighlights
- Open Floorplan
- Transitional Architecture
- Stainless Steel Appliances
- Deck
- Main Floor Bedroom
- Balcony
About This Home
As of March 2025Imagine a place where the lines between urban sophistication and nature's serenity blur seamlessly—a place where you can start your mornings with a lakeside walk and end your evenings surrounded by Raleigh's vibrant energy. Welcome to Waterside, your sanctuary within the city, where this stunning 2230 sq ft, 4 bed 3 ½ bath townhome is ready to welcome you with open arms.
The airy, open-concept design invites you to leave the day's stresses behind. Your eyes are drawn to the heart of the home: a spacious kitchen that feels both sleek and inviting. Here, polished light-gray cabinetry stretches to the ceiling, gleaming under recessed lighting. The expansive granite-topped island is not just a place to prepare meals but a social hub where breakfasts, impromptu wine nights, and lazy Sunday brunches unfold.
Beyond the kitchen, the living room beckons—a space filled with natural light pouring in from glass doors that open to your private deck. It's a scene straight out of your favorite daydream: a glass of something chilled in hand, and the sun setting through a canopy of green leaves. Here, time slows down, and every sunset feels like a celebration.
Venture upstairs to the third floor, where the primary suite awaits—a retreat where tranquility reigns. The enormous walk-in closet can finally fulfill your dream of a perfectly organized wardrobe, while the ensuite bathroom, with its sleek dual vanities and refreshing walk-in shower is clean and functional.
But the magic doesn't stop at your doorstep. Waterside offers a lifestyle that is both invigorating and restful. Take a leisurely stroll down the community's direct-access trail to Lake Johnson, where you can rent a kayak or hit the trails for a morning run. Here, every day feels like a mini vacation, whether you're basking in nature or just enjoying the neighborly charm of this tight-knit community. The unbeatable location is the cherry on top—just 15 minutes to RDU Airport, RTP, and the buzz of downtown Raleigh and Cary.
Townhouse Details
Home Type
- Townhome
Est. Annual Taxes
- $4,263
Year Built
- Built in 2021 | Remodeled
Lot Details
- 1,742 Sq Ft Lot
- Lot Dimensions are 22x84x22x84
- No Units Located Below
- No Unit Above or Below
- Two or More Common Walls
- Landscaped
HOA Fees
- $169 Monthly HOA Fees
Parking
- 2 Car Attached Garage
- Front Facing Garage
- Private Driveway
- Off-Street Parking
Home Design
- Transitional Architecture
- Modernist Architecture
- Slab Foundation
- Architectural Shingle Roof
Interior Spaces
- 2,230 Sq Ft Home
- 3-Story Property
- Open Floorplan
- Tray Ceiling
- Double Pane Windows
- Drapes & Rods
- Sliding Doors
- Living Room
- Dining Room
- Pull Down Stairs to Attic
- Prewired Security
- Laundry closet
Kitchen
- Eat-In Kitchen
- Free-Standing Range
- Microwave
- Plumbed For Ice Maker
- Dishwasher
- Stainless Steel Appliances
- Kitchen Island
- Disposal
Flooring
- Carpet
- Tile
- Luxury Vinyl Tile
Bedrooms and Bathrooms
- 4 Bedrooms
- Main Floor Bedroom
- Double Vanity
- Separate Shower in Primary Bathroom
- Bathtub with Shower
- Walk-in Shower
Outdoor Features
- Balcony
- Deck
- Patio
- Exterior Lighting
Schools
- Dillard Elementary And Middle School
- Athens Dr High School
Utilities
- Forced Air Heating and Cooling System
- Floor Furnace
- Vented Exhaust Fan
- Natural Gas Connected
- Gas Water Heater
- Cable TV Available
Listing and Financial Details
- Assessor Parcel Number 0783147122
Community Details
Overview
- Association fees include insurance, maintenance structure
- Waterside Owners Association, Inc. Association, Phone Number (877) 252-3327
- Waterside Subdivision
- Maintained Community
Security
- Carbon Monoxide Detectors
- Fire and Smoke Detector
Map
Home Values in the Area
Average Home Value in this Area
Property History
| Date | Event | Price | Change | Sq Ft Price |
|---|---|---|---|---|
| 03/03/2025 03/03/25 | Sold | $542,500 | -0.5% | $243 / Sq Ft |
| 02/03/2025 02/03/25 | Pending | -- | -- | -- |
| 01/09/2025 01/09/25 | For Sale | $545,000 | +33.6% | $244 / Sq Ft |
| 12/15/2023 12/15/23 | Off Market | $407,840 | -- | -- |
| 05/12/2021 05/12/21 | Sold | $407,840 | -0.6% | $192 / Sq Ft |
| 04/02/2021 04/02/21 | Pending | -- | -- | -- |
| 03/31/2021 03/31/21 | Price Changed | $410,340 | +1.2% | $193 / Sq Ft |
| 03/23/2021 03/23/21 | Price Changed | $405,340 | 0.0% | $191 / Sq Ft |
| 03/22/2021 03/22/21 | Price Changed | $405,530 | +0.7% | $191 / Sq Ft |
| 02/10/2021 02/10/21 | Price Changed | $402,780 | +1.3% | $190 / Sq Ft |
| 02/03/2021 02/03/21 | Price Changed | $397,780 | +3.9% | $187 / Sq Ft |
| 01/19/2021 01/19/21 | For Sale | $382,780 | -- | $180 / Sq Ft |
Tax History
| Year | Tax Paid | Tax Assessment Tax Assessment Total Assessment is a certain percentage of the fair market value that is determined by local assessors to be the total taxable value of land and additions on the property. | Land | Improvement |
|---|---|---|---|---|
| 2024 | $4,263 | $490,883 | $85,000 | $405,883 |
| 2023 | $4,055 | $371,989 | $50,000 | $321,989 |
| 2022 | $3,766 | $371,989 | $50,000 | $321,989 |
| 2021 | $1,101 | $113,200 | $50,000 | $63,200 |
Mortgage History
| Date | Status | Loan Amount | Loan Type |
|---|---|---|---|
| Open | $406,875 | New Conventional | |
| Previous Owner | $326,272 | New Conventional |
Deed History
| Date | Type | Sale Price | Title Company |
|---|---|---|---|
| Warranty Deed | $542,500 | Heritage Title | |
| Special Warranty Deed | $408,000 | None Available |
About the Listing Agent

Chappell has been one of the leading independent real estate firms in the Triangle. Led by top Triangle real estate broker and developer Johnny Chappell, the team has become closely associated with contemporary, new-construction development, and represents hundreds of buyers and sellers throughout the region. This expert team notably launched and represented multiple award-winning properties throughout the Triangle – including the Clark Townhomes in The Village District and West + Lenoir in
Johnny's Other Listings
Source: Doorify MLS
MLS Number: 10069973
APN: 0783.13-14-7122-000
- 5320 Wayne St
- 5312 Woodsdale Rd
- 1313 Glencastle Way
- 5401 Kaplan Dr
- 857 Athens Dr Unit 102
- 5041 Lundy Dr Unit 101
- 5057 Lundy Dr Unit 101
- 1421 Athens Dr
- 667 Bashford Rd
- 1003 High Lake Ct
- 541 Oak Run Dr
- 713 Godwin Ct
- 304 Buck Jones Rd
- 621 Bashford Rd
- 4540 Mistiflower Dr
- 431 Oak Run Dr
- 516 Caprice Ct
- 5569 Sea Daisy Dr
- 4705 Blue Bird Ct Unit C
- 4816 Blue Bird Ct Unit B
