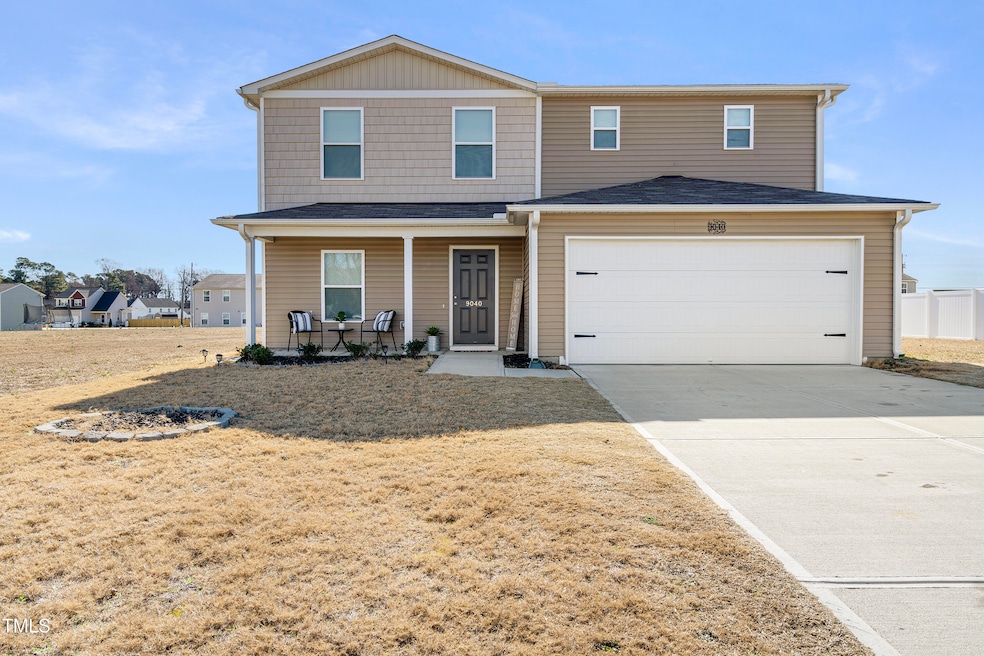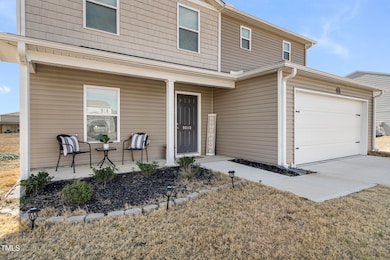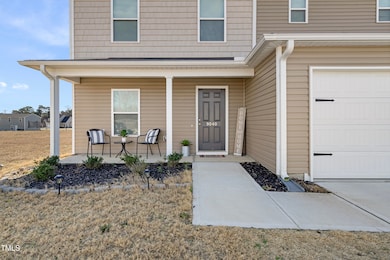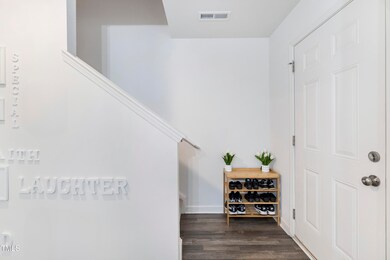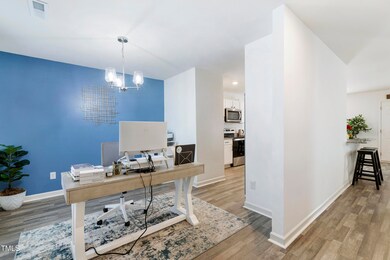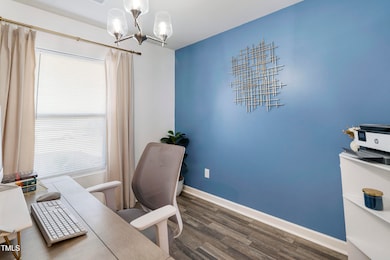
9040 Shallow Creek Trail Bailey, NC 27807
Estimated payment $2,070/month
Highlights
- Open Floorplan
- Main Floor Bedroom
- Granite Countertops
- Traditional Architecture
- Bonus Room
- Breakfast Room
About This Home
Discover this stunning 4-bedroom, 1 bonus room and 3-bathroom home, set on a large, flat lot in the peaceful countryside. Only two years old, this home offers modern style, comfort, and plenty of space for everyone.
The open floorplan is perfect for entertaining, featuring a formal dining room, a beautiful kitchen with a breakfast nook, and a spacious living room filled with natural light. A main-level bedroom with a full bath provides convenience for guests or multi-generational living. Upstairs, the huge owner's suite offers a private retreat, accompanied by three additional rooms.
Enjoy the best of country living with modern conveniences—schedule your showing today!
Home Details
Home Type
- Single Family
Est. Annual Taxes
- $2,250
Year Built
- Built in 2023
Lot Details
- 0.46 Acre Lot
- Back and Front Yard
HOA Fees
- $17 Monthly HOA Fees
Parking
- 2 Car Attached Garage
- 4 Open Parking Spaces
Home Design
- Traditional Architecture
- Slab Foundation
- Architectural Shingle Roof
- Vinyl Siding
Interior Spaces
- 2,236 Sq Ft Home
- 2-Story Property
- Open Floorplan
- Ceiling Fan
- Entrance Foyer
- Family Room
- Breakfast Room
- Dining Room
- Bonus Room
- Pull Down Stairs to Attic
Kitchen
- Eat-In Kitchen
- Electric Oven
- Free-Standing Electric Oven
- Electric Range
- Microwave
- Ice Maker
- Dishwasher
- Granite Countertops
Flooring
- Carpet
- Luxury Vinyl Tile
- Vinyl
Bedrooms and Bathrooms
- 4 Bedrooms
- Main Floor Bedroom
- Walk-In Closet
- 3 Full Bathrooms
- Double Vanity
- Bathtub with Shower
Laundry
- Laundry Room
- Laundry on main level
- Dryer
- Washer
Outdoor Features
- Rain Gutters
Schools
- Bailey Elementary School
- Southern Nash Middle School
- Southern Nash High School
Utilities
- Cooling Available
- Heat Pump System
- Electric Water Heater
- Septic Tank
- Septic System
Listing and Financial Details
- Assessor Parcel Number 277500704819
Community Details
Overview
- Williams Grove HOA, Phone Number (252) 908-4782
- Built by Century Complete
- Williams Grove Subdivision
- Maintained Community
Security
- Resident Manager or Management On Site
Map
Home Values in the Area
Average Home Value in this Area
Tax History
| Year | Tax Paid | Tax Assessment Tax Assessment Total Assessment is a certain percentage of the fair market value that is determined by local assessors to be the total taxable value of land and additions on the property. | Land | Improvement |
|---|---|---|---|---|
| 2024 | $2,250 | $12,200 | $12,200 | $0 |
| 2023 | $90 | $12,200 | $0 | $0 |
Property History
| Date | Event | Price | Change | Sq Ft Price |
|---|---|---|---|---|
| 04/16/2025 04/16/25 | Price Changed | $335,000 | -2.2% | $150 / Sq Ft |
| 03/27/2025 03/27/25 | Price Changed | $342,500 | -0.7% | $153 / Sq Ft |
| 02/21/2025 02/21/25 | For Sale | $345,000 | +15.3% | $154 / Sq Ft |
| 12/15/2023 12/15/23 | Off Market | $299,190 | -- | -- |
| 04/26/2023 04/26/23 | Sold | $299,190 | 0.0% | $135 / Sq Ft |
| 03/07/2023 03/07/23 | Pending | -- | -- | -- |
| 02/02/2023 02/02/23 | For Sale | $299,190 | -- | $135 / Sq Ft |
Similar Homes in Bailey, NC
Source: Doorify MLS
MLS Number: 10077750
APN: 2775-00-70-4819
- 9000 Shallow Creek Trail
- 9335 Fletcher Rd Unit Lot 183
- 9681 Juniper Rd
- 9141 Ava Dr
- 9061 Ava Dr
- 3815 Origin Dr
- 9365 Byron Ct Unit Lot 168
- 3871 Origin Dr
- 8450 Shallow Creek Trail Unit Lot 205
- 9200 Byron Ct Unit Lot 202
- 9216 Byron Ct Unit Lot 213
- 9335 Willams Grove Dr Unit Lot 183
- 3912 Origin Dr
- 9200 Ava Dr
- 9120 Ava Dr
- 9159 Byron Ct
- 9131 Whitley Rd
- 4324 Coolwater Dr Unit Lot 25
- 4285 Coolwater Dr Unit Lot 29
- 4200 Coolwater Dr Unit Lot 19
