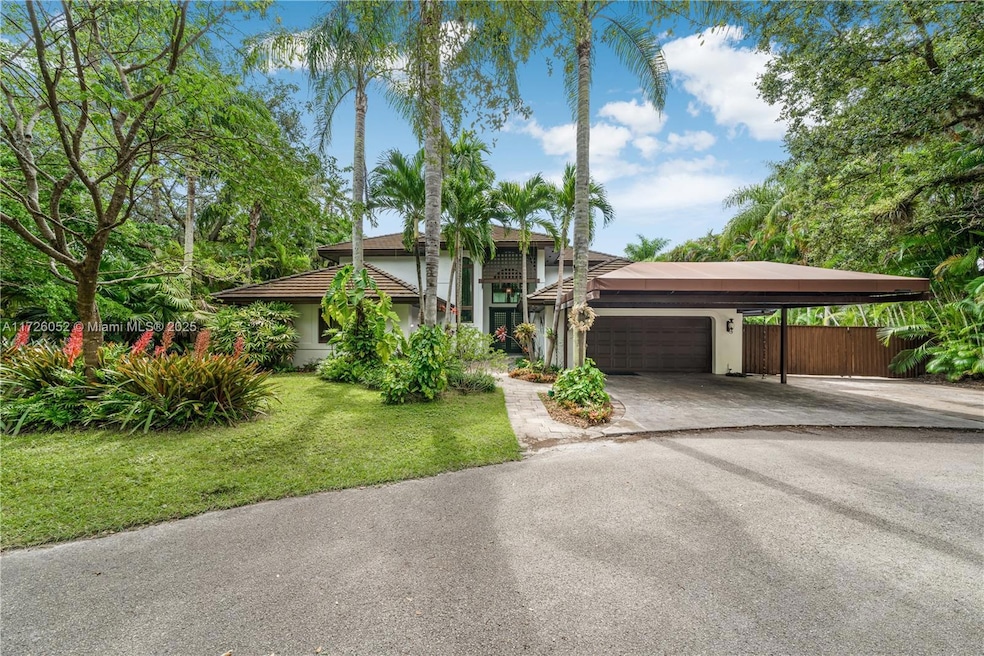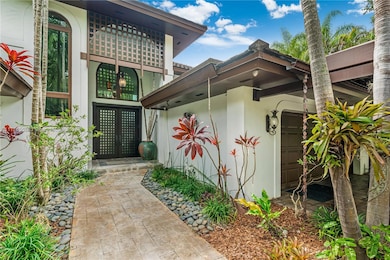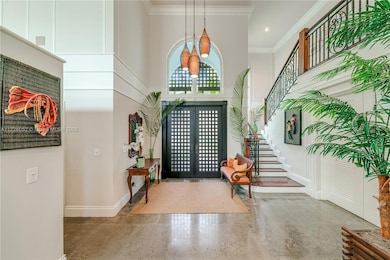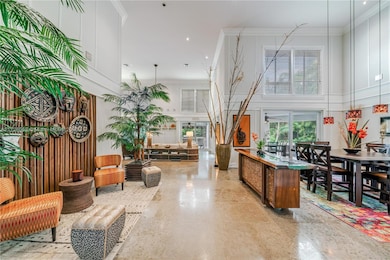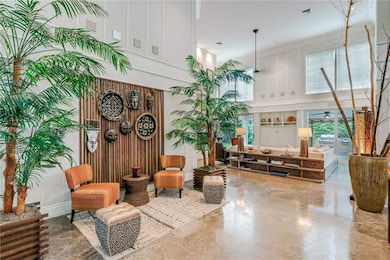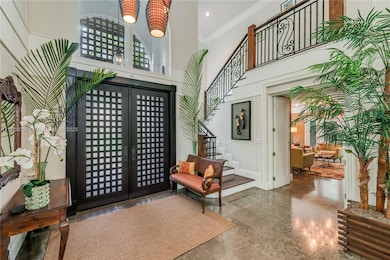
Highlights
- Home Theater
- Heated In Ground Pool
- Wood Flooring
- Pinecrest Elementary School Rated A
- Vaulted Ceiling
- Main Floor Primary Bedroom
About This Home
As of March 2025Repriced!! Custom Hollub home nestled on a quiet, verdant, no-traffic cul-de-sac in N. Pinecrest. Perfect floor plan, over 5,086 SF under roof w/4BR 3.5BA + 2 car gar. Spacious suite with lavish bath, steam shower, & jacuzzi tub + Media/Family RM + Guest RM w/ensuit bath on the first floor & powder room. Upstairs, there are two large bdrms with a Jack and Jill bath. Lots of natural light + 18" ceilings in the expensive open living/dining spaces; gourmet island kitchen, Thermador gas range, granite & SS appliances. Impact doors/windows connect indoor/outdoor living with large porches, a summer kitchen, a heated/cooled lagoon pool, an integrated hot tub, + a yard. Limestone & wood floors, fireplace. Close to schools & parks. An exceptional opportunity you won’t want to miss!
Home Details
Home Type
- Single Family
Est. Annual Taxes
- $5,286
Year Built
- Built in 1989
Lot Details
- 0.33 Acre Lot
- Lot Dimensions are 95x152
- North Facing Home
- Fenced
- Property is zoned 2100
Parking
- 2 Car Attached Garage
- 2 Attached Carport Spaces
- Automatic Garage Door Opener
- Driveway
- Open Parking
Property Views
- Garden
- Pool
Home Design
- Flat Tile Roof
- Concrete Block And Stucco Construction
Interior Spaces
- 4,017 Sq Ft Home
- 2-Story Property
- Built-In Features
- Vaulted Ceiling
- Ceiling Fan
- Skylights
- Fireplace
- Blinds
- Sliding Windows
- French Doors
- Entrance Foyer
- Family Room
- Formal Dining Room
- Home Theater
- Wood Flooring
Kitchen
- Eat-In Kitchen
- Built-In Oven
- Gas Range
- Microwave
- Dishwasher
- Cooking Island
- Snack Bar or Counter
- Disposal
Bedrooms and Bathrooms
- 4 Bedrooms
- Primary Bedroom on Main
- Split Bedroom Floorplan
- Walk-In Closet
- Dual Sinks
- Jettted Tub and Separate Shower in Primary Bathroom
- Bathtub
Laundry
- Laundry in Utility Room
- Dryer
- Washer
Home Security
- High Impact Windows
- High Impact Door
Outdoor Features
- Heated In Ground Pool
- Patio
- Exterior Lighting
- Outdoor Grill
- Porch
Schools
- Pinecrest Elementary School
- Palmetto Middle School
- Miami Palmetto High School
Utilities
- Cooling System Powered By Gas
- Central Heating and Cooling System
- Well
- Gas Water Heater
- Septic Tank
Community Details
- No Home Owners Association
- Tall Oaks Subdivision
Listing and Financial Details
- Assessor Parcel Number 20-50-02-062-0050
Map
Home Values in the Area
Average Home Value in this Area
Property History
| Date | Event | Price | Change | Sq Ft Price |
|---|---|---|---|---|
| 03/14/2025 03/14/25 | Sold | $3,250,000 | -7.1% | $809 / Sq Ft |
| 02/13/2025 02/13/25 | Pending | -- | -- | -- |
| 01/16/2025 01/16/25 | For Sale | $3,499,000 | -- | $871 / Sq Ft |
Tax History
| Year | Tax Paid | Tax Assessment Tax Assessment Total Assessment is a certain percentage of the fair market value that is determined by local assessors to be the total taxable value of land and additions on the property. | Land | Improvement |
|---|---|---|---|---|
| 2024 | $5,286 | $318,290 | -- | -- |
| 2023 | $5,286 | $309,020 | $0 | $0 |
| 2022 | $5,163 | $300,020 | $0 | $0 |
| 2021 | $5,124 | $291,282 | $0 | $0 |
| 2020 | $5,066 | $287,261 | $0 | $0 |
| 2019 | $4,970 | $280,803 | $0 | $0 |
| 2018 | $4,744 | $275,568 | $0 | $0 |
| 2017 | $4,562 | $269,901 | $0 | $0 |
| 2016 | $4,528 | $264,350 | $0 | $0 |
| 2015 | $4,579 | $262,513 | $0 | $0 |
| 2014 | $4,632 | $260,430 | $0 | $0 |
Mortgage History
| Date | Status | Loan Amount | Loan Type |
|---|---|---|---|
| Open | $2,188,000 | New Conventional | |
| Previous Owner | $698,000 | New Conventional | |
| Previous Owner | $303,000 | Credit Line Revolving | |
| Previous Owner | $102,282 | Credit Line Revolving | |
| Previous Owner | $722,718 | New Conventional | |
| Previous Owner | $743,250 | Unknown | |
| Previous Owner | $300,000 | Balloon | |
| Previous Owner | $250,000 | Balloon | |
| Previous Owner | $250,000 | Balloon | |
| Previous Owner | $75,000 | Balloon | |
| Previous Owner | $450,000 | Unknown | |
| Previous Owner | $175,000 | Credit Line Revolving |
Deed History
| Date | Type | Sale Price | Title Company |
|---|---|---|---|
| Warranty Deed | $3,250,000 | None Listed On Document | |
| Quit Claim Deed | -- | Attorney | |
| Special Warranty Deed | $991,000 | Attorney | |
| Trustee Deed | -- | None Available | |
| Warranty Deed | $590,000 | -- |
Similar Homes in the area
Source: MIAMI REALTORS® MLS
MLS Number: A11726052
APN: 20-5002-062-0050
- 6710 SW 92nd St
- 9100 SW 69th Ave
- 6730 SW 88th Terrace
- 9101 SW 69th Ct
- 6902 N Kendall Dr Unit E401
- 6890 N Kendall Dr Unit B202
- 6890 N Kendall Dr Unit B403
- 6890 N Kendall Dr Unit B405
- 6884 N Kendall Dr Unit C404
- 6884 N Kendall Dr Unit C407
- 6886 N Kendall Dr Unit D208
- 6886 N Kendall Dr Unit D207
- 6990 SW 91st St
- 9401 SW 69th Ct
- 6675 SW 96th St
- 9601 SW 68th Ave
- 6575 SW 96th St
- 8650 SW 67th Ave Unit 1022
- 6460 SW 94th St
- 6709 N Kendall Dr Unit 227
