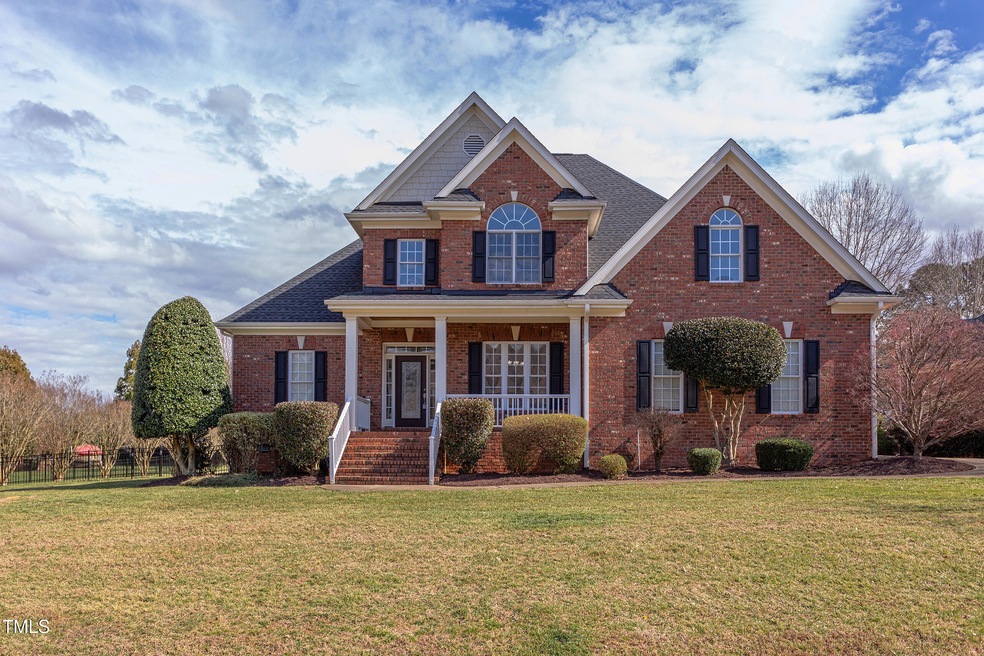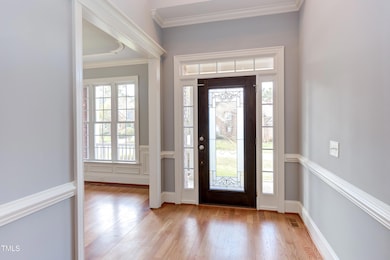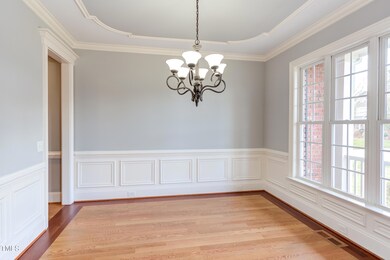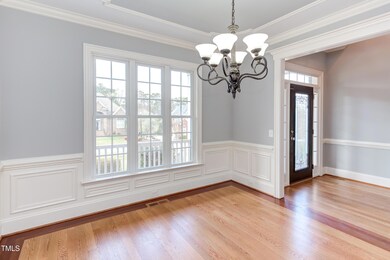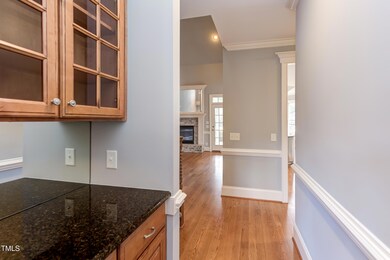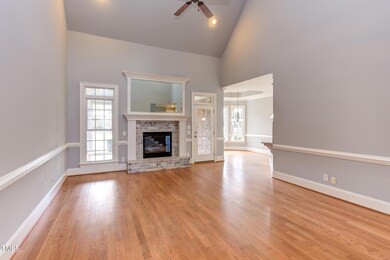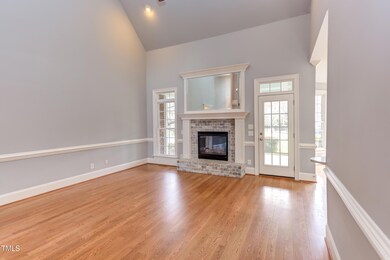
9041 Chelsea Dr Raleigh, NC 27603
Highlights
- Recreation Room
- Transitional Architecture
- Main Floor Primary Bedroom
- Vaulted Ceiling
- Wood Flooring
- Attic
About This Home
As of April 2025Don't Miss This Stunning Custom All-Brick Home on Over Half an Acre in a Fantastic Pool Community!
Thoughtfully designed with charm and modern updates, this home offers a perfect blend of style and comfort. The spacious gourmet kitchen features custom white cabinetry, a premium gas range, and stunning Quartz countertops—ideal for everyday cooking or entertaining guests.
The first-floor owner's suite is a serene retreat with an updated ensuite bath, while gorgeous hardwood floors flow throughout all the bedrooms, adding warmth and character.
Step outside to a huge screened porch overlooking your fenced backyard—perfect for relaxing or hosting gatherings. Upstairs, a generous bonus room offers endless possibilities, whether you need a media room, home office, or playroom.
Need extra storage? The 598 square foot walk-up attic provides ample space, with potential for future expansion.
Located just 20 minutes from downtown Raleigh with easy access to the expanding 540, this home offers the perfect balance of privacy and convenience.
Home Details
Home Type
- Single Family
Est. Annual Taxes
- $3,986
Year Built
- Built in 2004
Lot Details
- 0.57 Acre Lot
- Wrought Iron Fence
- Back Yard Fenced
- Landscaped
HOA Fees
- $86 Monthly HOA Fees
Parking
- 2 Car Attached Garage
- Side Facing Garage
- Garage Door Opener
- Private Driveway
Home Design
- Transitional Architecture
- Brick Exterior Construction
- Brick Foundation
- Shingle Roof
Interior Spaces
- 2,784 Sq Ft Home
- 2-Story Property
- Tray Ceiling
- Smooth Ceilings
- Vaulted Ceiling
- Ceiling Fan
- Propane Fireplace
- Entrance Foyer
- Family Room with Fireplace
- Living Room
- Breakfast Room
- Dining Room
- Recreation Room
- Basement
- Crawl Space
- Unfinished Attic
- Fire and Smoke Detector
Kitchen
- Built-In Oven
- Gas Cooktop
- Microwave
- Plumbed For Ice Maker
- Dishwasher
- Quartz Countertops
Flooring
- Wood
- Carpet
- Tile
Bedrooms and Bathrooms
- 4 Bedrooms
- Primary Bedroom on Main
- Walk-In Closet
- 3 Full Bathrooms
- Private Water Closet
- Soaking Tub
- Shower Only
- Walk-in Shower
Laundry
- Laundry Room
- Laundry on main level
Outdoor Features
- Covered patio or porch
- Rain Gutters
Schools
- Banks Road Elementary School
- Herbert Akins Road Middle School
- Willow Spring High School
Utilities
- Cooling Available
- Heat Pump System
- Well
- Electric Water Heater
- Septic Tank
Listing and Financial Details
- Assessor Parcel Number 0688863229
Community Details
Overview
- Cas Association, Phone Number (919) 788-9911
- Banks Pointe Subdivision
Recreation
- Community Playground
- Community Pool
Map
Home Values in the Area
Average Home Value in this Area
Property History
| Date | Event | Price | Change | Sq Ft Price |
|---|---|---|---|---|
| 04/04/2025 04/04/25 | Sold | $725,000 | 0.0% | $260 / Sq Ft |
| 03/07/2025 03/07/25 | Pending | -- | -- | -- |
| 03/06/2025 03/06/25 | For Sale | $725,000 | -- | $260 / Sq Ft |
Tax History
| Year | Tax Paid | Tax Assessment Tax Assessment Total Assessment is a certain percentage of the fair market value that is determined by local assessors to be the total taxable value of land and additions on the property. | Land | Improvement |
|---|---|---|---|---|
| 2024 | $3,986 | $638,676 | $140,000 | $498,676 |
| 2023 | $3,532 | $450,373 | $75,000 | $375,373 |
| 2022 | $3,273 | $450,373 | $75,000 | $375,373 |
| 2021 | $3,185 | $450,373 | $75,000 | $375,373 |
| 2020 | $3,132 | $450,373 | $75,000 | $375,373 |
| 2019 | $3,259 | $396,546 | $75,000 | $321,546 |
| 2018 | $2,996 | $396,546 | $75,000 | $321,546 |
| 2017 | $2,839 | $396,546 | $75,000 | $321,546 |
| 2016 | $2,782 | $396,546 | $75,000 | $321,546 |
| 2015 | $3,192 | $456,666 | $92,000 | $364,666 |
| 2014 | $3,025 | $456,666 | $92,000 | $364,666 |
Mortgage History
| Date | Status | Loan Amount | Loan Type |
|---|---|---|---|
| Previous Owner | $371,250 | New Conventional | |
| Previous Owner | $45,000 | Fannie Mae Freddie Mac |
Deed History
| Date | Type | Sale Price | Title Company |
|---|---|---|---|
| Warranty Deed | $725,000 | None Listed On Document | |
| Warranty Deed | $725,000 | None Listed On Document | |
| Warranty Deed | $495,000 | None Available | |
| Warranty Deed | $415,000 | None Available |
Similar Homes in Raleigh, NC
Source: Doorify MLS
MLS Number: 10080462
APN: 0688.02-86-3229-000
- 3521 Banks Rd
- 3217 Banks Rd
- 4009 Banks Stone Dr
- 1625 Banks View Dr
- 5144 Shield Cir
- 3324 Air Park Rd
- 2113 Rockwall Farms Ln
- 2032 Stoneglen Ln
- 5216 Passenger Place
- 2021 Rockwall Farms Ln
- 1412 Wynncrest Ct
- 4820 Bristol Meadow Dr
- 4816 Bristol Meadow Dr
- 4804 Bristol Meadow Dr
- 4808 Bristol Meadow Dr
- 4825 Bristol Meadow Dr
- 4821 Bristol Meadow Dr
- 4333 Benton Mill Dr
- 9601 Eden Trail
- 4809 Bristol Meadow Dr
