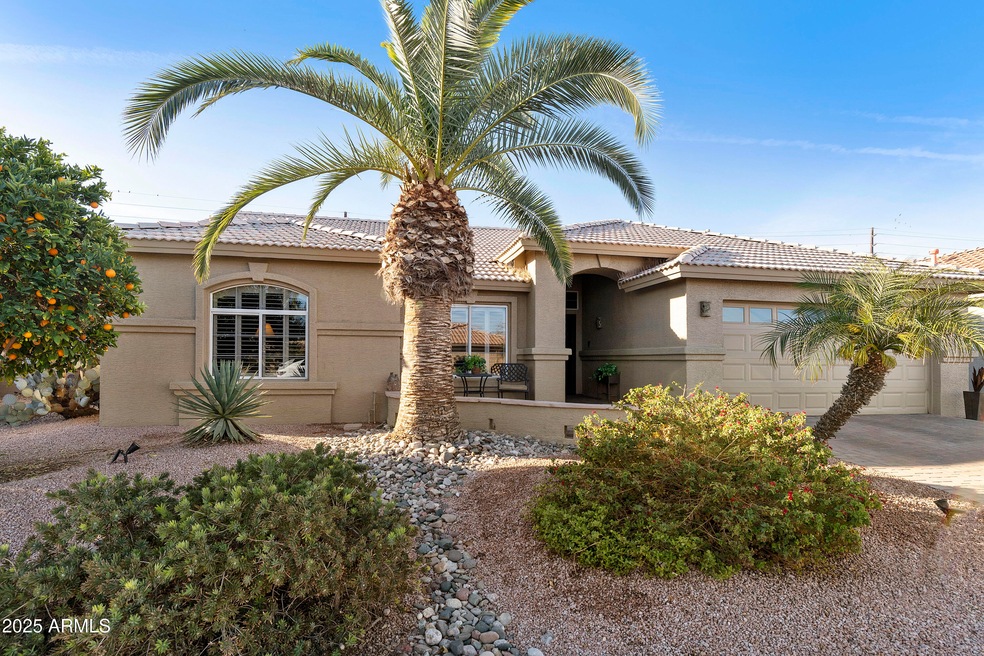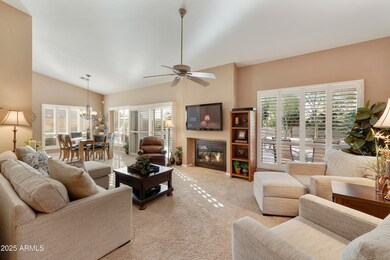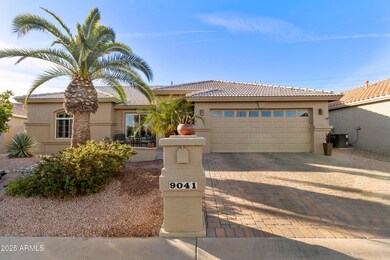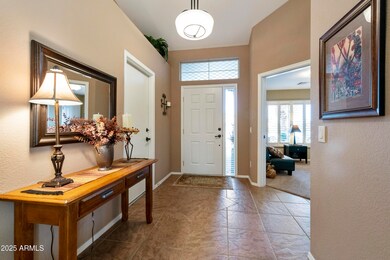
9041 E Stoney Vista Dr Sun Lakes, AZ 85248
Highlights
- Concierge
- Fitness Center
- RV Parking in Community
- Jacobson Elementary School Rated A
- Gated with Attendant
- Clubhouse
About This Home
As of March 2025Beautiful 3BR, 2BA Encanto model in the amazing active adult community of Oakwood at Sun Lakes. Great curb appeal with pavered driveway and cozy courtyard. Great room w/vaulted ceilings, fireplace and modern plantation shutters throughout. Cooks kitchen with granite counters, painted cabinets and SS appliances. Spacious primary suite with great backyard views, granite counters, painted cabinets and walk-in shower. Handy third bedroom/office inside front door. Large split spare bedroom for maximum guest privacy. Spare bath also has updated vanity. Covered south facing patio with extended pavers in a stunning backyard oasis with mature trees and plants. 2014 AC. ALL furnishings available on a separate Bill of Sale. Start enjoying Oakwood with its many amenities like golf, tennis, See MORE pickleball, pools, fitness, 2 restaurants and countless clubs.
Home Details
Home Type
- Single Family
Est. Annual Taxes
- $2,681
Year Built
- Built in 2001
Lot Details
- 7,932 Sq Ft Lot
- Block Wall Fence
- Sprinklers on Timer
HOA Fees
- $247 Monthly HOA Fees
Parking
- 2 Car Garage
Home Design
- Wood Frame Construction
- Tile Roof
- Stucco
Interior Spaces
- 1,715 Sq Ft Home
- 1-Story Property
- Central Vacuum
- Vaulted Ceiling
- Double Pane Windows
- Living Room with Fireplace
Kitchen
- Eat-In Kitchen
- Built-In Microwave
- Granite Countertops
Flooring
- Carpet
- Tile
Bedrooms and Bathrooms
- 3 Bedrooms
- 2 Bathrooms
- Dual Vanity Sinks in Primary Bathroom
Schools
- Adult Elementary And Middle School
- Adult High School
Utilities
- Cooling Available
- Heating System Uses Natural Gas
- Water Softener
- High Speed Internet
- Cable TV Available
Listing and Financial Details
- Tax Lot 7
- Assessor Parcel Number 303-50-596
Community Details
Overview
- Association fees include ground maintenance, street maintenance
- Blue Star Association, Phone Number (480) 895-7275
- Built by EJ Robson
- Sun Lakes Unit Thirty Five Phase 1 Subdivision, Encanto Floorplan
- RV Parking in Community
Amenities
- Concierge
- Clubhouse
- Recreation Room
Recreation
- Tennis Courts
- Fitness Center
- Heated Community Pool
- Community Spa
- Bike Trail
Security
- Gated with Attendant
Map
Home Values in the Area
Average Home Value in this Area
Property History
| Date | Event | Price | Change | Sq Ft Price |
|---|---|---|---|---|
| 03/19/2025 03/19/25 | Sold | $480,000 | -3.0% | $280 / Sq Ft |
| 03/05/2025 03/05/25 | Pending | -- | -- | -- |
| 02/04/2025 02/04/25 | For Sale | $495,000 | -- | $289 / Sq Ft |
Tax History
| Year | Tax Paid | Tax Assessment Tax Assessment Total Assessment is a certain percentage of the fair market value that is determined by local assessors to be the total taxable value of land and additions on the property. | Land | Improvement |
|---|---|---|---|---|
| 2025 | $2,681 | $27,058 | -- | -- |
| 2024 | $2,607 | $25,769 | -- | -- |
| 2023 | $2,607 | $36,010 | $7,200 | $28,810 |
| 2022 | $2,466 | $27,830 | $5,560 | $22,270 |
| 2021 | $2,523 | $25,980 | $5,190 | $20,790 |
| 2020 | $2,490 | $24,300 | $4,860 | $19,440 |
| 2019 | $2,390 | $22,000 | $4,400 | $17,600 |
| 2018 | $2,305 | $20,860 | $4,170 | $16,690 |
| 2017 | $2,156 | $19,910 | $3,980 | $15,930 |
| 2016 | $2,421 | $20,210 | $4,040 | $16,170 |
| 2015 | $2,316 | $18,480 | $3,690 | $14,790 |
Mortgage History
| Date | Status | Loan Amount | Loan Type |
|---|---|---|---|
| Previous Owner | $50,000 | Credit Line Revolving | |
| Previous Owner | $266,000 | Negative Amortization | |
| Previous Owner | $108,000 | Stand Alone Second | |
| Previous Owner | $252,000 | Purchase Money Mortgage | |
| Previous Owner | $195,500 | Stand Alone Refi Refinance Of Original Loan | |
| Previous Owner | $130,498 | New Conventional |
Deed History
| Date | Type | Sale Price | Title Company |
|---|---|---|---|
| Warranty Deed | $480,000 | Chicago Title Agency | |
| Warranty Deed | $174,900 | Stewart Title & Trust Of Pho | |
| Quit Claim Deed | -- | Stewart Title & Trust Of Pho | |
| Warranty Deed | -- | Great Western Title Agency | |
| Warranty Deed | -- | Great Western Title Agency | |
| Quit Claim Deed | -- | None Available | |
| Interfamily Deed Transfer | -- | None Available | |
| Warranty Deed | $360,000 | Camelback Title Agency Llc | |
| Interfamily Deed Transfer | -- | Security Title Agency | |
| Interfamily Deed Transfer | -- | -- | |
| Warranty Deed | $163,122 | Old Republic Title Agency |
Similar Homes in Sun Lakes, AZ
Source: Arizona Regional Multiple Listing Service (ARMLS)
MLS Number: 6815564
APN: 303-50-596
- 25220 S Kansas Ave
- 25415 S Ohio Ct
- 25614 S Kansas Ave
- 9015 E Nacoma Dr
- 9024 E Michigan Ave
- 25627 S Kansas Ave Unit 3A
- 8911 E Indiana Ave
- 25236 S Lakeway Dr
- 25224 S Lakeway Dr
- 9009 E Cedar Waxwing Dr
- 24528 S Lakeway Cir SW
- 24616 S Starcrest Dr
- 25626 S Montana Ave
- 9422 E Minnesota Ave
- 24416 S Lakestar Dr
- 9421 E Cedar Waxwing Dr
- 9429 E Nacoma Dr
- 9320 E Champagne Dr
- 24402 S Agate Dr
- 9222 E Rocky Lake Dr Unit 39






