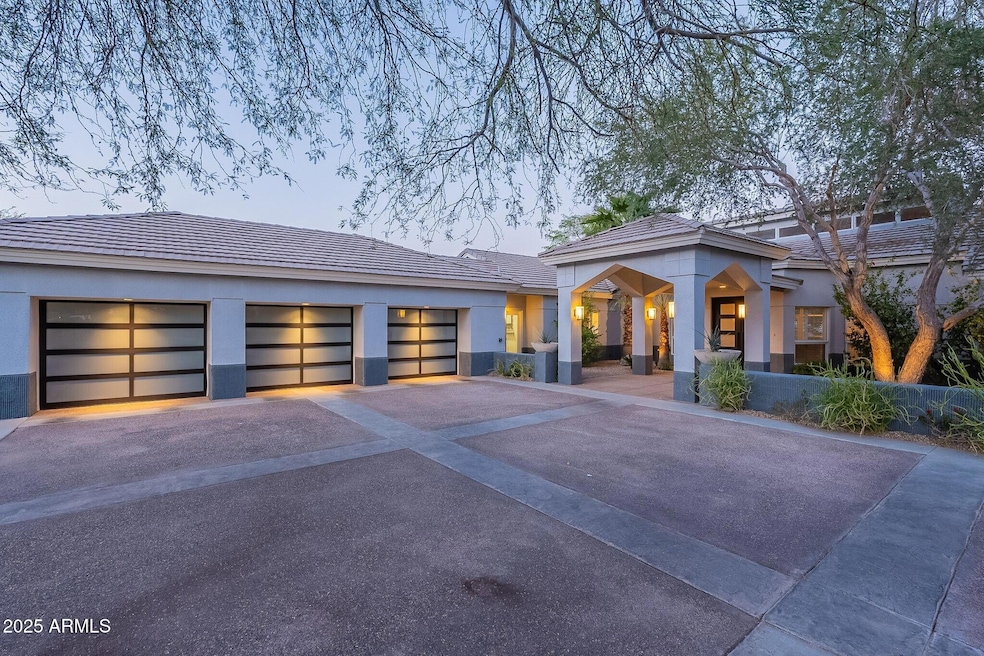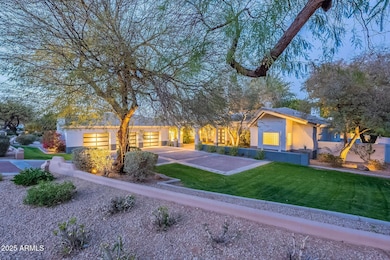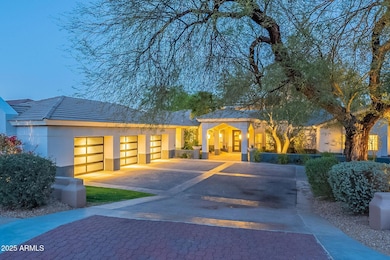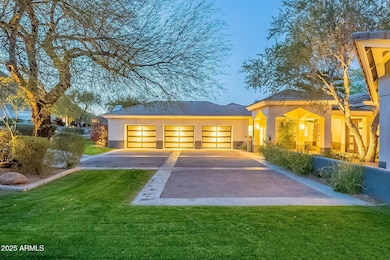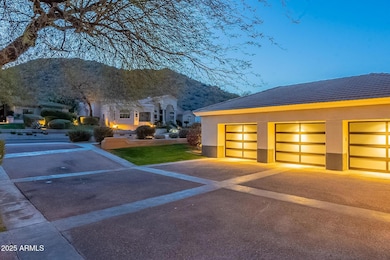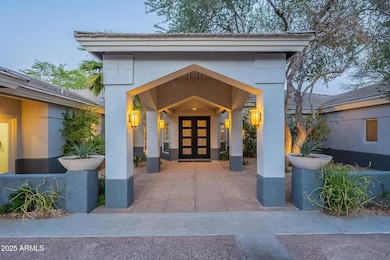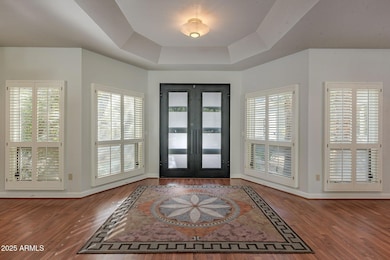
9041 N 46th St Phoenix, AZ 85028
Paradise Valley NeighborhoodEstimated payment $14,481/month
Highlights
- Heated Spa
- 0.55 Acre Lot
- Fireplace in Primary Bedroom
- Cherokee Elementary School Rated A
- Mountain View
- Vaulted Ceiling
About This Home
Situated in the prestigious, private gated community of Tatum Foothills nestled between Paradise Valley and the Phoenix Mountain Preserve, this remarkable home combines elegance with functionality. A striking new iron front door opens to a spacious, light-filled interior. The cozy intimate kitchen features a Sub-Zero refrigerator, a Wolf cooktop, double wall ovens, pantry, and a step-out patio with mountain views for morning coffee or a sunset drink. The open floor plan boasts soaring ceilings, enhanced by clerestory windows that flood the space with natural light. The floor to ceiling windows of the great room invites the beauty of the backyard inside, creating a seamless connection to the outdoor living area. As you step outside onto a large, covered patio, enjoy a beautifully manicured private yard with lush grass and mature trees. This backyard is an entertainer's paradise, complete with a heated pool and spa, and a ramada with a built-in BBQ kitchenette.
The luxurious master suite offers a freestanding tub, a massive walk-in shower, double sinks, and a separate make-up vanity. A cozy fireplace graces both the great room and primary bedroom, adding warmth and charm to these living spaces.
Additional highlights include a 3-car garage with new modern glass garage doors and remote access through an app and offers plenty of storage space. The home is equipped with a state-of-the-art 5G remote access smart security system.
Located in the 3C school district, with convenient access to downtown Phoenix, the airport, and Scottsdale, this home offers the perfect balance of privacy, luxury, and convenience. The community also provides easy access to mountain hiking trails, making it ideal for outdoor enthusiasts.
Home Details
Home Type
- Single Family
Est. Annual Taxes
- $8,883
Year Built
- Built in 1988
Lot Details
- 0.55 Acre Lot
- Desert faces the front of the property
- Block Wall Fence
- Front and Back Yard Sprinklers
- Sprinklers on Timer
- Grass Covered Lot
HOA Fees
- $374 Monthly HOA Fees
Parking
- 3 Car Garage
- Side or Rear Entrance to Parking
Home Design
- Roof Updated in 2024
- Wood Frame Construction
- Built-Up Roof
- Stucco
Interior Spaces
- 4,051 Sq Ft Home
- 1-Story Property
- Vaulted Ceiling
- Skylights
- Gas Fireplace
- Double Pane Windows
- Family Room with Fireplace
- 2 Fireplaces
- Mountain Views
- Security System Owned
Kitchen
- Kitchen Updated in 2023
- Eat-In Kitchen
- Breakfast Bar
- Kitchen Island
Flooring
- Floors Updated in 2022
- Wood
- Tile
Bedrooms and Bathrooms
- 4 Bedrooms
- Fireplace in Primary Bedroom
- Bathroom Updated in 2022
- Primary Bathroom is a Full Bathroom
- 3.5 Bathrooms
- Dual Vanity Sinks in Primary Bathroom
- Bathtub With Separate Shower Stall
Pool
- Heated Spa
- Heated Pool
Schools
- Cherokee Elementary School
- Cocopah Middle School
- Chaparral High School
Utilities
- Cooling Available
- Heating Available
- Plumbing System Updated in 2023
- High Speed Internet
- Cable TV Available
Additional Features
- No Interior Steps
- Built-In Barbecue
Listing and Financial Details
- Tax Lot 37
- Assessor Parcel Number 168-30-044
Community Details
Overview
- Association fees include ground maintenance
- Tatum Foothills HOA, Phone Number (602) 957-9191
- Built by CUSTOM
- Tatum Foothills Lot 1 49 Tr A Q Subdivision
Recreation
- Bike Trail
Map
Home Values in the Area
Average Home Value in this Area
Tax History
| Year | Tax Paid | Tax Assessment Tax Assessment Total Assessment is a certain percentage of the fair market value that is determined by local assessors to be the total taxable value of land and additions on the property. | Land | Improvement |
|---|---|---|---|---|
| 2025 | $8,883 | $120,651 | -- | -- |
| 2024 | $8,692 | $114,906 | -- | -- |
| 2023 | $8,692 | $142,710 | $28,540 | $114,170 |
| 2022 | $8,312 | $105,900 | $21,180 | $84,720 |
| 2021 | $8,637 | $99,260 | $19,850 | $79,410 |
| 2020 | $8,953 | $99,230 | $19,840 | $79,390 |
| 2019 | $9,075 | $100,330 | $20,060 | $80,270 |
| 2018 | $8,704 | $98,670 | $19,730 | $78,940 |
| 2017 | $8,339 | $95,480 | $19,090 | $76,390 |
| 2016 | $8,108 | $95,850 | $19,170 | $76,680 |
| 2015 | $7,383 | $96,710 | $19,340 | $77,370 |
Property History
| Date | Event | Price | Change | Sq Ft Price |
|---|---|---|---|---|
| 03/26/2025 03/26/25 | For Sale | $2,395,000 | -- | $591 / Sq Ft |
Deed History
| Date | Type | Sale Price | Title Company |
|---|---|---|---|
| Interfamily Deed Transfer | -- | None Available | |
| Interfamily Deed Transfer | -- | Capital Title Agency Inc | |
| Interfamily Deed Transfer | -- | -- | |
| Warranty Deed | $595,000 | First American Title | |
| Cash Sale Deed | $569,500 | United Title Agency |
Mortgage History
| Date | Status | Loan Amount | Loan Type |
|---|---|---|---|
| Open | $893,640 | New Conventional | |
| Previous Owner | $440,000 | Credit Line Revolving | |
| Previous Owner | $825,000 | Purchase Money Mortgage | |
| Previous Owner | $416,000 | New Conventional |
Similar Homes in the area
Source: Arizona Regional Multiple Listing Service (ARMLS)
MLS Number: 6841124
APN: 168-30-044
- 9041 N 46th St
- 4601 E Fanfol Dr
- 9030 N 48th Place
- 4801 E Doubletree Ranch Rd Unit 1
- 4625 E Mountain View Rd
- 4802 E Horseshoe Rd Unit 3
- 4817 E Doubletree Ranch Rd Unit 2
- 9515 N 47th St
- 4808 E Horseshoe Rd Unit 4
- 4639 E Mountain View Ct
- 4646 E Shadow Rock Rd
- 4821 E Mountain View Rd Unit 5
- 4835 E Onyx Ave
- 4401 E Sunset Dr
- 9001 N Martingale Rd
- 9919 N 47th Place
- 4845 E Caida Del Sol Dr
- 5033 E Turquoise Ave
- 8517 N 48th Place
- 9501 N 52nd St
