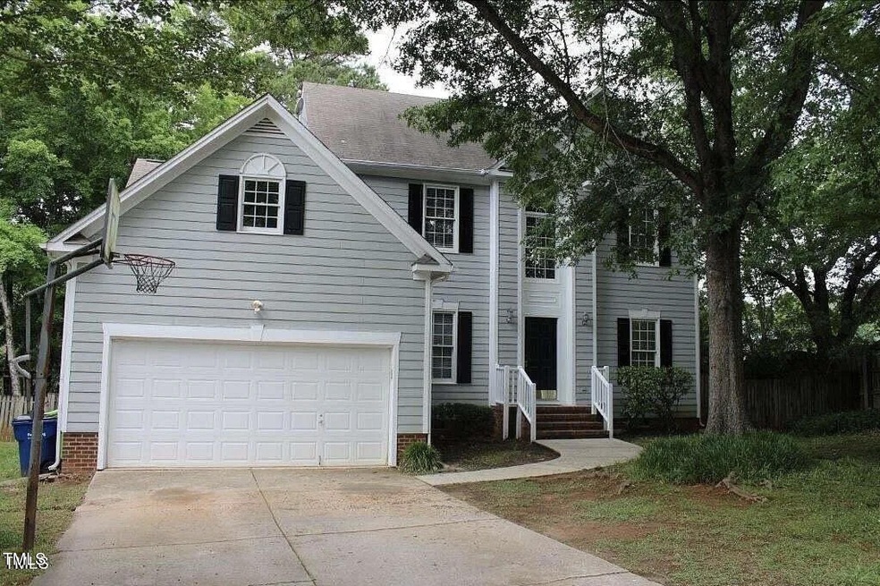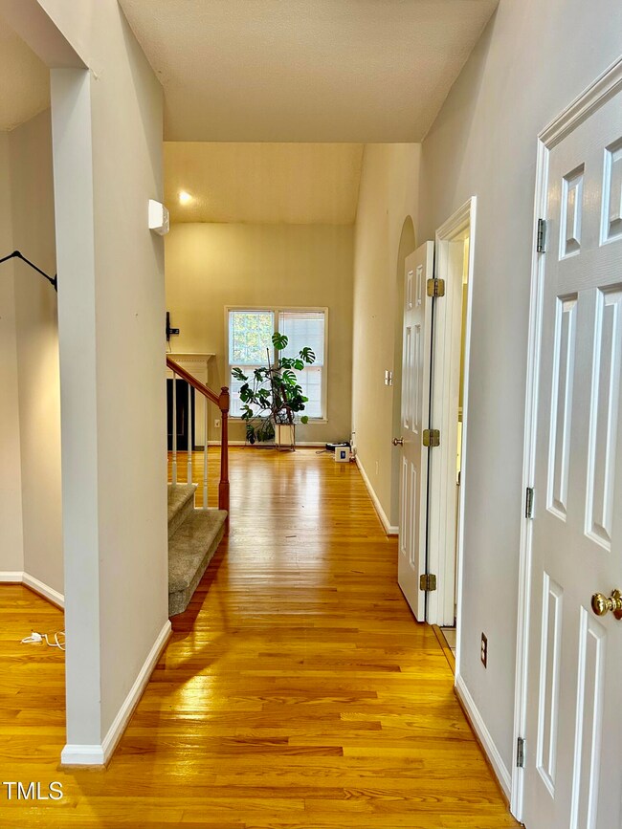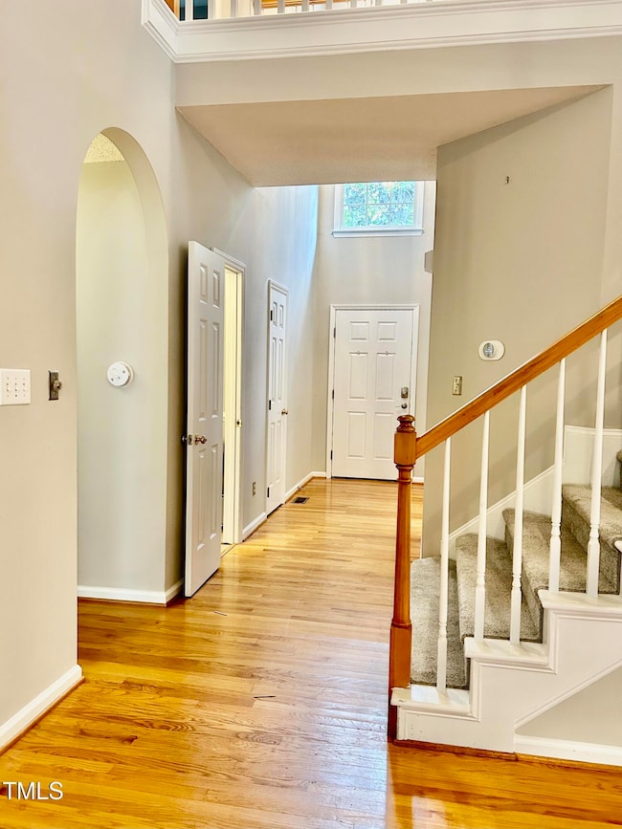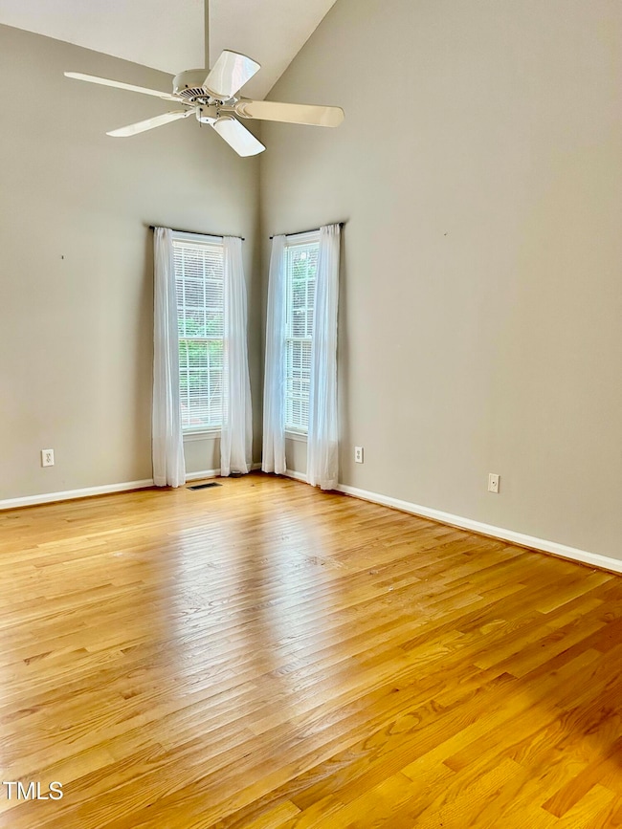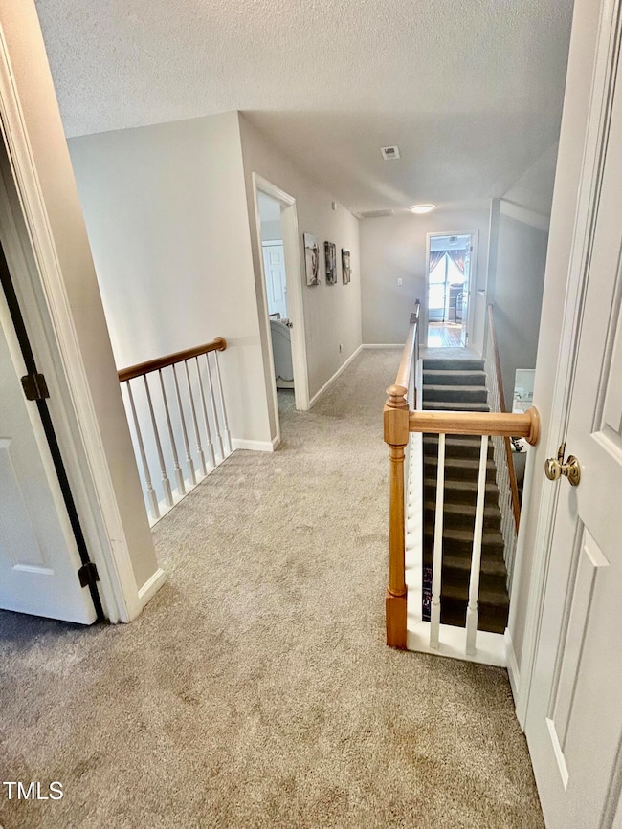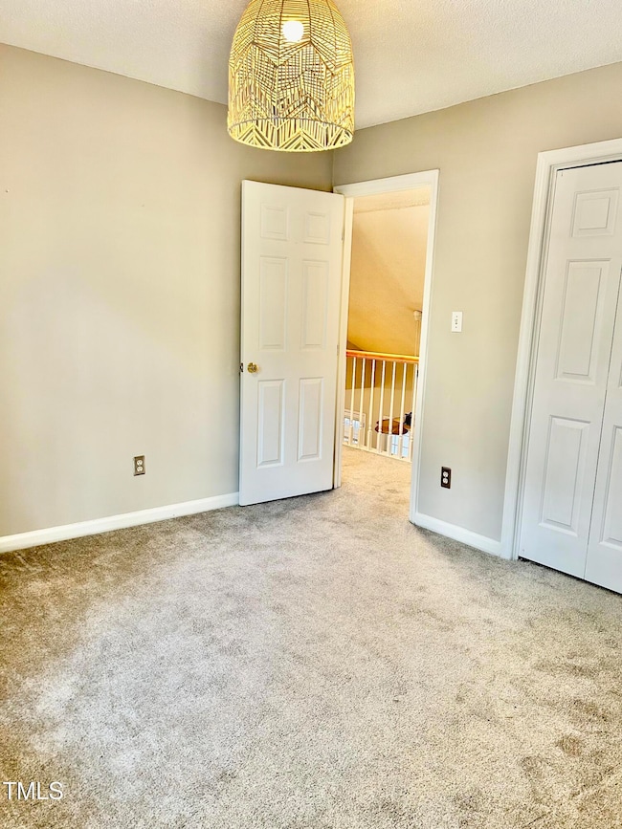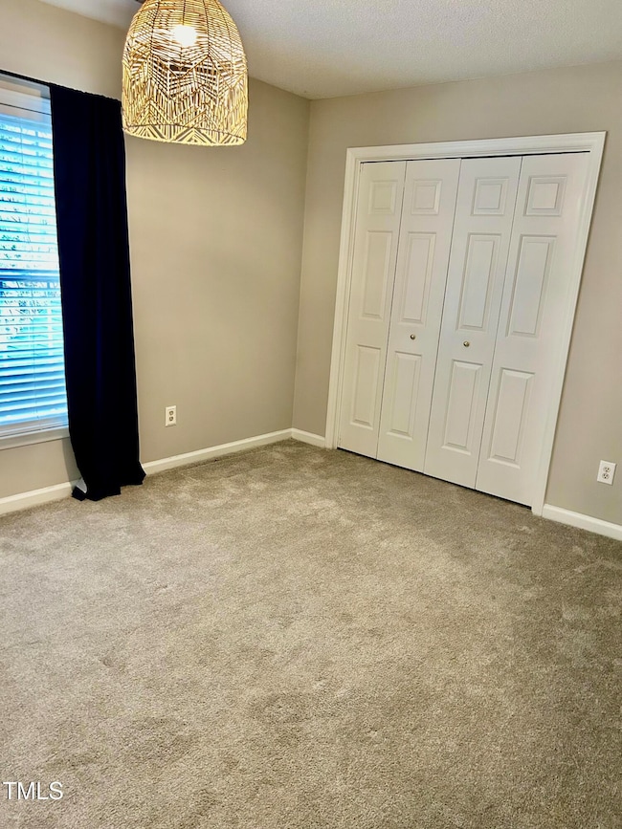
9041 Tenderfoot Trail Raleigh, NC 27615
Highlights
- Traditional Architecture
- Wood Flooring
- 1 Fireplace
- Millbrook High School Rated A-
- Main Floor Primary Bedroom
- Fenced Yard
About This Home
As of February 2025BRAND NEW ROOF! Welcome to 9041 Tenderfoot Trail, a stunning residence nestled in a serene and sought-after neighborhood. This beautifully maintained home boasts 2,426 sq ft of living space, offering a perfect blend of comfort and style. With 4 spacious bedrooms and 2.5 bathrooms, this home is designed to cater to your every need. As you step inside, you are greeted by an open floor plan, highlighted by tall ceilings and hardwood floors, and a light-filled living room perfect for relaxation or entertaining. The kitchen is a chef's dream, featuring new granite countertops and new stainless steel appliances, and opens to a cozy dining area. The ground floor primary suite is a private retreat, complete with a soaking tub, walk-in shower, and double vanity. Step outside to the large, fenced-in backyard, where you can enjoy tranquil views and outdoor living at its finest, whether hosting a barbecue or simply unwinding after a long day. Other updates include a Tesla electric car home charger, permitted by the city of Raleigh. New and quiet garage door motor. Conveniently located across from Falls River shopping center, 9041 Tenderfoot Trail offers easy access to shops, restaurants, and grocery stores, while providing the peace and quiet of suburban living. This home is truly a must-see for anyone looking to settle in North Raleigh. Don't miss the opportunity to make this your dream home!
Home Details
Home Type
- Single Family
Est. Annual Taxes
- $4,598
Year Built
- Built in 1995
Lot Details
- 0.4 Acre Lot
- Fenced Yard
- Wood Fence
HOA Fees
- $35 Monthly HOA Fees
Parking
- 2 Car Attached Garage
- 4 Open Parking Spaces
Home Design
- Traditional Architecture
- Brick Foundation
- Architectural Shingle Roof
- Concrete Perimeter Foundation
- HardiePlank Type
Interior Spaces
- 2,426 Sq Ft Home
- 2-Story Property
- 1 Fireplace
- Basement
- Crawl Space
Flooring
- Wood
- Carpet
Bedrooms and Bathrooms
- 4 Bedrooms
- Primary Bedroom on Main
Schools
- Durant Road Elementary School
- Durant Middle School
- Millbrook High School
Utilities
- Cooling Available
- Central Heating
Community Details
- Association fees include road maintenance
- Durant Trails HOA, Phone Number (919) 847-3003
- Durant Trails Subdivision
Listing and Financial Details
- Assessor Parcel Number 1728331923
Map
Home Values in the Area
Average Home Value in this Area
Property History
| Date | Event | Price | Change | Sq Ft Price |
|---|---|---|---|---|
| 02/18/2025 02/18/25 | Sold | $465,000 | -4.9% | $192 / Sq Ft |
| 01/19/2025 01/19/25 | Pending | -- | -- | -- |
| 01/13/2025 01/13/25 | Price Changed | $489,000 | -1.2% | $202 / Sq Ft |
| 01/02/2025 01/02/25 | Price Changed | $495,000 | -1.0% | $204 / Sq Ft |
| 12/10/2024 12/10/24 | Price Changed | $500,000 | -2.9% | $206 / Sq Ft |
| 12/01/2024 12/01/24 | Price Changed | $515,000 | -1.9% | $212 / Sq Ft |
| 11/23/2024 11/23/24 | Price Changed | $525,000 | -0.9% | $216 / Sq Ft |
| 11/18/2024 11/18/24 | Price Changed | $530,000 | -0.9% | $218 / Sq Ft |
| 11/11/2024 11/11/24 | Price Changed | $535,000 | -0.9% | $221 / Sq Ft |
| 11/07/2024 11/07/24 | For Sale | $540,000 | +27.1% | $223 / Sq Ft |
| 12/15/2023 12/15/23 | Off Market | $425,000 | -- | -- |
| 07/26/2022 07/26/22 | Sold | $425,000 | -2.3% | $175 / Sq Ft |
| 06/23/2022 06/23/22 | Pending | -- | -- | -- |
| 06/14/2022 06/14/22 | Price Changed | $435,000 | -3.3% | $179 / Sq Ft |
| 05/27/2022 05/27/22 | For Sale | $450,000 | -- | $185 / Sq Ft |
Tax History
| Year | Tax Paid | Tax Assessment Tax Assessment Total Assessment is a certain percentage of the fair market value that is determined by local assessors to be the total taxable value of land and additions on the property. | Land | Improvement |
|---|---|---|---|---|
| 2024 | $4,599 | $527,211 | $127,500 | $399,711 |
| 2023 | $3,572 | $325,867 | $42,250 | $283,617 |
| 2022 | $3,319 | $325,867 | $42,250 | $283,617 |
| 2021 | $3,191 | $325,867 | $42,250 | $283,617 |
| 2020 | $3,133 | $325,867 | $42,250 | $283,617 |
| 2019 | $3,071 | $263,306 | $43,550 | $219,756 |
| 2018 | $0 | $263,306 | $43,550 | $219,756 |
| 2017 | $0 | $263,306 | $43,550 | $219,756 |
| 2016 | $2,703 | $263,306 | $43,550 | $219,756 |
| 2015 | -- | $240,404 | $40,300 | $200,104 |
| 2014 | -- | $240,404 | $40,300 | $200,104 |
Mortgage History
| Date | Status | Loan Amount | Loan Type |
|---|---|---|---|
| Open | $418,500 | New Conventional | |
| Previous Owner | $382,500 | New Conventional | |
| Previous Owner | $174,400 | Fannie Mae Freddie Mac | |
| Previous Owner | $180,000 | Unknown | |
| Previous Owner | $177,300 | Unknown |
Deed History
| Date | Type | Sale Price | Title Company |
|---|---|---|---|
| Warranty Deed | $465,000 | None Listed On Document | |
| Quit Claim Deed | -- | None Listed On Document | |
| Warranty Deed | $425,000 | John Joseph R | |
| Warranty Deed | $218,000 | -- |
Similar Homes in Raleigh, NC
Source: Doorify MLS
MLS Number: 10062232
APN: 1728.14-33-1923-000
- 8921 Walking Stick Trail
- 8913 Walking Stick Trail
- 9512 Anson Grove Ln
- 11003 Louson Place
- 2808 Polesdon Ct
- 9724 Dansington Ct
- 3109 Benton Cir
- 11011 Southwalk Ln
- 1213 Red Beech Ct
- 9204 Cub Trail
- 3100 Benton Cir
- 1300 Durlain Dr Unit 108
- 1301 Durlain Dr Unit 108
- 9404 Dawnshire Rd
- 2908 Bolo Trail
- 8721 Attingham Dr
- 2613 Hiking Trail
- 8712 Attingham Dr
- 8617 Canoe Ct
- 9332 Leslieshire Dr
