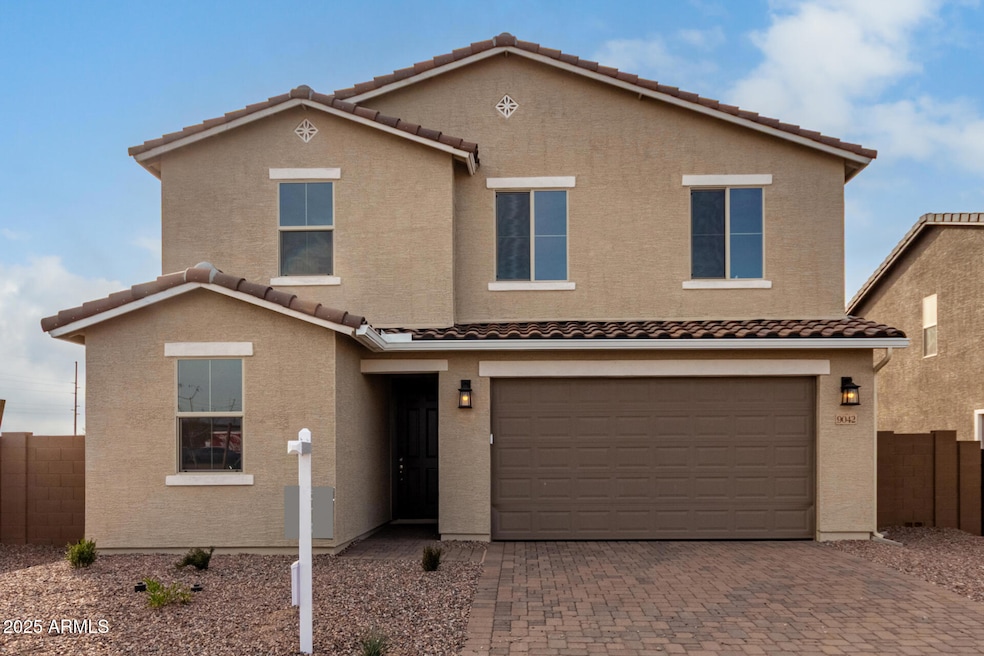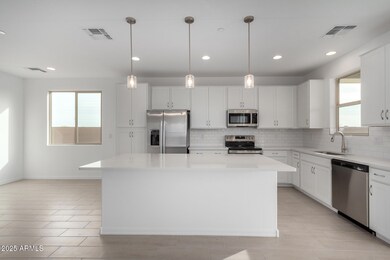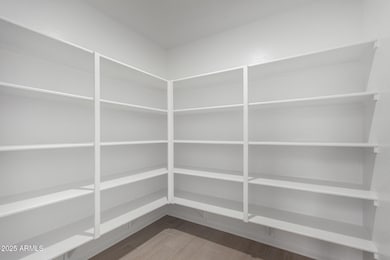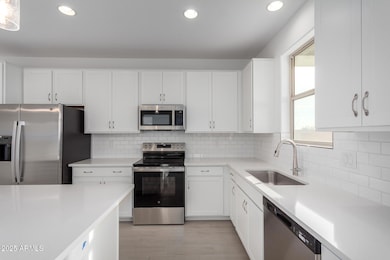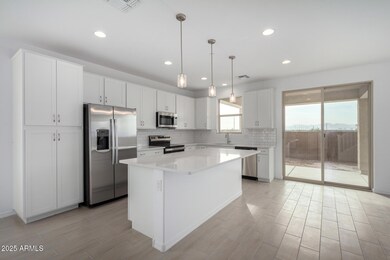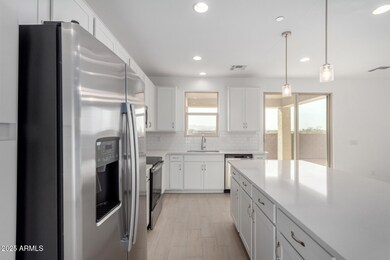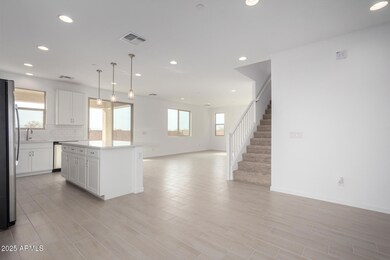
9042 N 116th Ln Youngtown, AZ 85363
Youngtown NeighborhoodEstimated payment $2,715/month
Highlights
- Contemporary Architecture
- Double Pane Windows
- Breakfast Bar
- Corner Lot
- Cooling Available
- 1-minute walk to Uribe Park
About This Home
Welcome to your stunning new home! This elegant two-story residence spans 1,720 square feet, offering a perfect blend of modern design and comfortable living. The spacious kitchen is a chef's dream, featuring 42'' cabinets, quartz countertops, and a stylish backsplash, complemented by a sleek stainless steel refrigerator.
The main living areas boast beautiful tile flooring, while plush carpeting adds warmth to the bedrooms, creating cozy retreats. Designed for both functionality and style, this home is the ideal space to create lasting memories. New Construction, Estimated completion February, 2025, Beautiful 2-Story Home.. Stone Tile throughout home with carpet in the bedrooms, The house has 42" cabinets in the kitchen, Quartz Countertops with a beautiful Oyster Grey backsplash.
Home Details
Home Type
- Single Family
Est. Annual Taxes
- $215
Year Built
- Built in 2024 | Under Construction
Lot Details
- 4,817 Sq Ft Lot
- Desert faces the front of the property
- Block Wall Fence
- Corner Lot
- Front Yard Sprinklers
HOA Fees
- $74 Monthly HOA Fees
Parking
- 2 Car Garage
Home Design
- Contemporary Architecture
- Wood Frame Construction
- Tile Roof
- Stucco
Interior Spaces
- 2,370 Sq Ft Home
- 2-Story Property
- Ceiling height of 9 feet or more
- Double Pane Windows
- ENERGY STAR Qualified Windows with Low Emissivity
- Vinyl Clad Windows
- Washer and Dryer Hookup
Kitchen
- Breakfast Bar
- Built-In Microwave
- Kitchen Island
Flooring
- Carpet
- Tile
Bedrooms and Bathrooms
- 4 Bedrooms
- 3 Bathrooms
Schools
- Luke Elementary School
- Dysart Middle School
- Dysart High School
Utilities
- Cooling Available
- Heating Available
- Tankless Water Heater
- Water Softener
- Cable TV Available
Listing and Financial Details
- Tax Lot 17
- Assessor Parcel Number 501-46-872
Community Details
Overview
- Association fees include ground maintenance
- Trestle Mgt. Association, Phone Number (480) 422-0888
- Built by Richmond American
- Enclave Off Olive Subdivision, Pearl Floorplan
- FHA/VA Approved Complex
Recreation
- Community Playground
Map
Home Values in the Area
Average Home Value in this Area
Tax History
| Year | Tax Paid | Tax Assessment Tax Assessment Total Assessment is a certain percentage of the fair market value that is determined by local assessors to be the total taxable value of land and additions on the property. | Land | Improvement |
|---|---|---|---|---|
| 2025 | $215 | $1,306 | $1,306 | -- |
| 2024 | $209 | $1,244 | $1,244 | -- |
| 2023 | $209 | $2,520 | $2,520 | $0 |
| 2022 | $447 | $4,490 | $4,490 | $0 |
Property History
| Date | Event | Price | Change | Sq Ft Price |
|---|---|---|---|---|
| 04/08/2025 04/08/25 | Price Changed | $469,995 | -3.1% | $198 / Sq Ft |
| 04/08/2025 04/08/25 | For Sale | $484,995 | 0.0% | $205 / Sq Ft |
| 04/05/2025 04/05/25 | Off Market | $484,995 | -- | -- |
| 03/21/2025 03/21/25 | Price Changed | $484,995 | +3.2% | $205 / Sq Ft |
| 02/04/2025 02/04/25 | Price Changed | $469,995 | -2.1% | $198 / Sq Ft |
| 01/23/2025 01/23/25 | Price Changed | $479,995 | -2.0% | $203 / Sq Ft |
| 01/09/2025 01/09/25 | Price Changed | $489,995 | -4.1% | $207 / Sq Ft |
| 12/30/2024 12/30/24 | Price Changed | $510,995 | +3.0% | $216 / Sq Ft |
| 11/21/2024 11/21/24 | For Sale | $495,995 | -- | $209 / Sq Ft |
Deed History
| Date | Type | Sale Price | Title Company |
|---|---|---|---|
| Special Warranty Deed | $4,588,000 | Thomas Title & Escrow |
Similar Homes in Youngtown, AZ
Source: Arizona Regional Multiple Listing Service (ARMLS)
MLS Number: 6786693
APN: 501-46-872
- 9042 N 116th Ln
- 11611 W Beck Dr
- 11615 W Beck Dr
- 11601 W Green Dr
- 11605 W Green Dr
- 11611 W Green Dr
- 11627 W Beck Dr
- 11619 W Green Dr
- 11623 W Green Dr
- 11635 W Beck Dr
- 11627 W Green Dr
- 11631 W Green Dr
- 9058 N 116th Ln
- 11546 W Retheford Rd
- 11592 W Vogel Ave
- 10177 N 115th Dr
- 8813 N 112th Ave
- 11138 W Hatcher Rd
- 11621 W Cheryl Dr
- 11322 W Diana Ave
