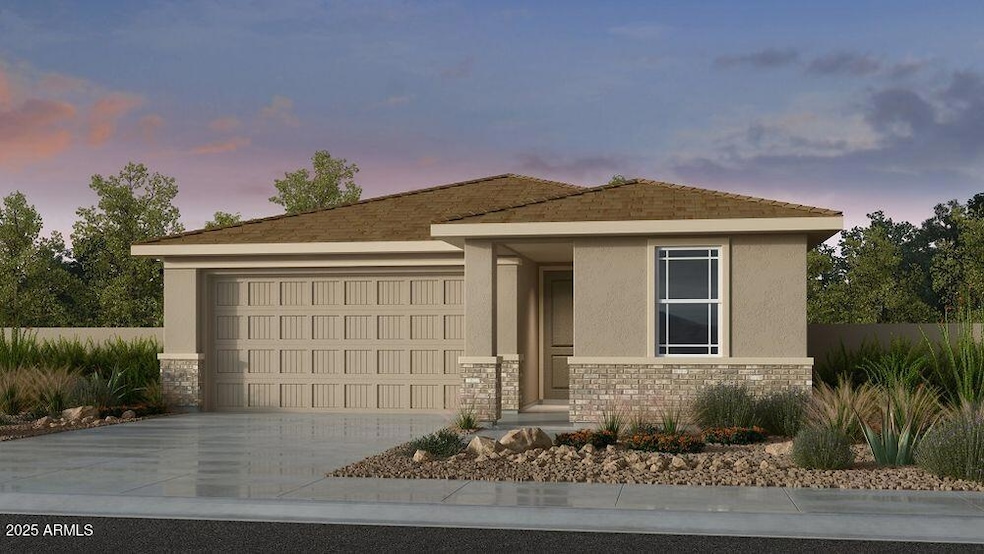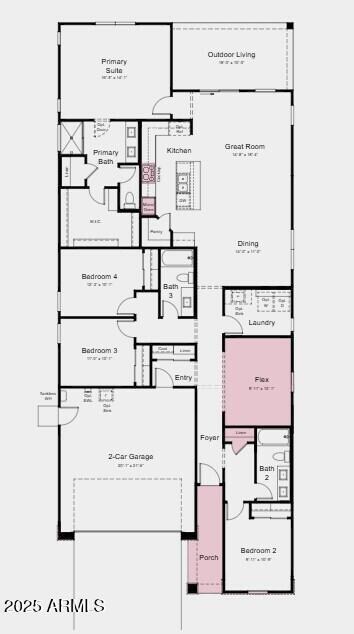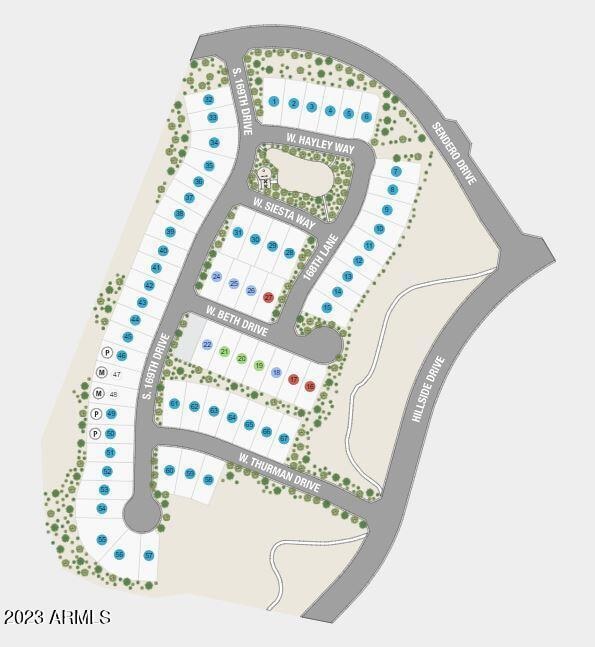
9042 S 169th Dr Goodyear, AZ 85338
Estrella Mountain NeighborhoodHighlights
- City Lights View
- Cooling Available
- Kitchen Island
- Dual Vanity Sinks in Primary Bathroom
- Tile Flooring
- Wrought Iron Fence
About This Home
As of March 2025MLS#6816673 New Construction - March Completion! The Sandstone floor plan at Lucero offers the perfect balance of style and versatility. Step onto the welcoming front porch and into a bright foyer that leads to an open dining area, kitchen with a spacious island, and great room that seamlessly connects to the outdoor living space. On one side of the home, you'll find two bedrooms, a full bath, and a laundry room, while the other side features a flexible room—perfect for a home office or gym—along with another bedroom, a full bath, and a 2-car garage. The private primary suite offers a serene retreat with a spa-like bathroom and a generous walk-in closet. Structural options added include: flex room , paver front porch, driveway and entry way, 8' interior doors and gourmet kitchen.
Home Details
Home Type
- Single Family
Est. Annual Taxes
- $3,500
Year Built
- Built in 2025 | Under Construction
Lot Details
- 6,139 Sq Ft Lot
- Desert faces the front of the property
- Wrought Iron Fence
- Partially Fenced Property
- Block Wall Fence
- Front Yard Sprinklers
HOA Fees
- $112 Monthly HOA Fees
Parking
- 2 Car Garage
Property Views
- City Lights
- Mountain
Home Design
- Wood Frame Construction
- Tile Roof
- Stucco
Interior Spaces
- 2,107 Sq Ft Home
- 1-Story Property
- Washer and Dryer Hookup
Kitchen
- Gas Cooktop
- Built-In Microwave
- Kitchen Island
Flooring
- Carpet
- Tile
Bedrooms and Bathrooms
- 4 Bedrooms
- Primary Bathroom is a Full Bathroom
- 3 Bathrooms
- Dual Vanity Sinks in Primary Bathroom
Schools
- Estrella Mountain Elementary School
- Westar Elementary Middle School
- Estrella Foothills High School
Utilities
- Cooling Available
- Heating System Uses Natural Gas
Community Details
- Association fees include ground maintenance
- Managed By Ccmc Comm Association, Phone Number (623) 386-1112
- Built by Taylor Morrison
- Estrella Parcel 11.H Subdivision, Sandstone Floorplan
- FHA/VA Approved Complex
Listing and Financial Details
- Tax Lot 39
- Assessor Parcel Number 400-04-762
Map
Home Values in the Area
Average Home Value in this Area
Property History
| Date | Event | Price | Change | Sq Ft Price |
|---|---|---|---|---|
| 03/26/2025 03/26/25 | Sold | $500,810 | 0.0% | $238 / Sq Ft |
| 03/03/2025 03/03/25 | Pending | -- | -- | -- |
| 02/06/2025 02/06/25 | For Sale | $500,810 | -- | $238 / Sq Ft |
Tax History
| Year | Tax Paid | Tax Assessment Tax Assessment Total Assessment is a certain percentage of the fair market value that is determined by local assessors to be the total taxable value of land and additions on the property. | Land | Improvement |
|---|---|---|---|---|
| 2025 | $1,623 | $2,876 | $2,876 | -- |
| 2024 | $1,613 | $2,739 | $2,739 | -- |
| 2023 | $1,613 | $5,550 | $5,550 | $0 |
| 2022 | $47 | $792 | $792 | $0 |
Mortgage History
| Date | Status | Loan Amount | Loan Type |
|---|---|---|---|
| Open | $300,810 | New Conventional | |
| Closed | $300,810 | New Conventional |
Deed History
| Date | Type | Sale Price | Title Company |
|---|---|---|---|
| Special Warranty Deed | $500,810 | Inspired Title Services |
Similar Homes in Goodyear, AZ
Source: Arizona Regional Multiple Listing Service (ARMLS)
MLS Number: 6816673
APN: 400-04-762
- 9036 S 196th Dr
- 8975 S 168th Ln
- 16923 W Siesta Way
- 16904 W Hayley Way
- 17022 W Winston Dr
- 16986 W Winston Dr
- 17016 W Winston Dr
- 17028 W Winston Dr
- 16992 W Winston Dr
- 16788 W Beth Dr
- 15586 S 181st Dr
- 15595 S 181st Dr
- 15598 S 181st Dr
- 8751 S 168th Dr
- 8857 S 167th Ln
- 16980 W Winston Dr
- 8741 S 167th Dr
- 8842 S 165th Ave
- 8836 S 165th Ave
- 16480 W San Pedro Cir Unit 85


