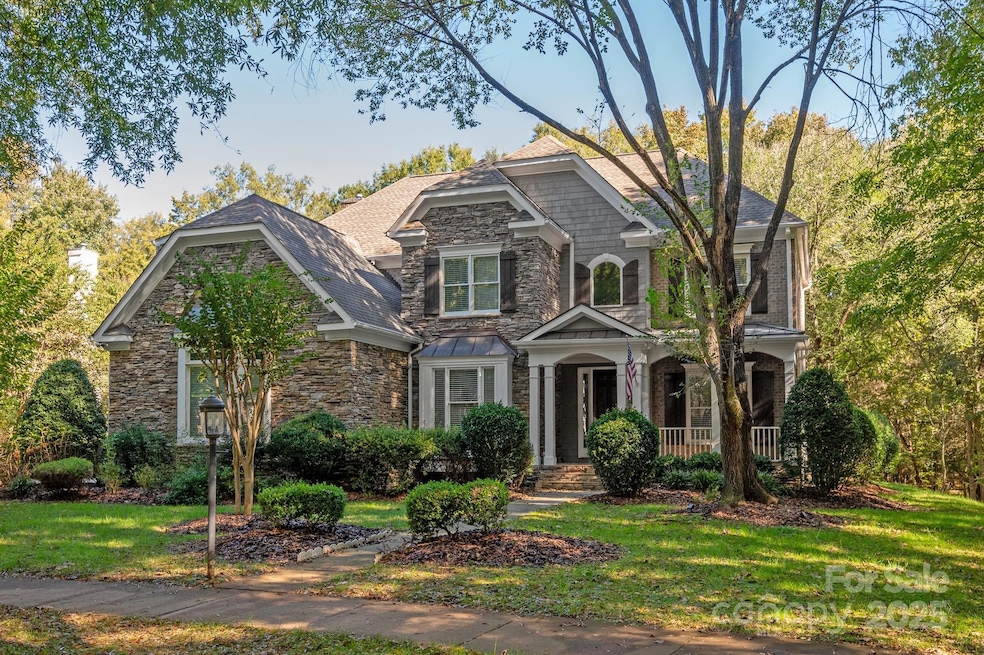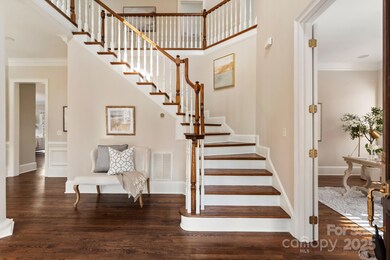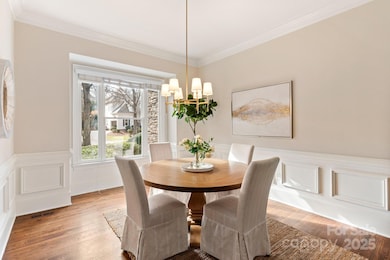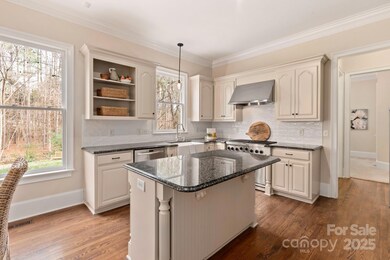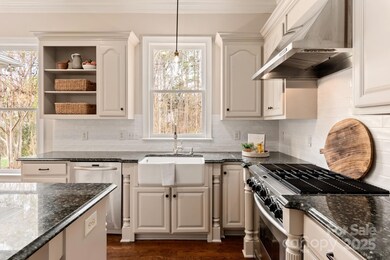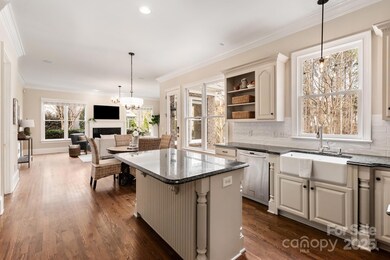
9042 Summer Club Rd Charlotte, NC 28277
Provincetowne NeighborhoodHighlights
- Open Floorplan
- Fireplace in Primary Bedroom
- Wooded Lot
- Hawk Ridge Elementary Rated A-
- Private Lot
- Transitional Architecture
About This Home
As of February 2025Lovely custom home in popular Highgrove community located on a beautiful private lot! Adorable exterior with stacked stone, shake and brick features large front porch. Inside includes all hardwood floors and 10 foot ceilings on main level, updated lighting and fresh neutral paint. Great floor plan includes a private guest suite on main with attached full bath, private study with fireplace plus light and bright spacious Great Room with fireplace. Kitchen features granite tops, commercial grade gas range, tile backsplash plus pantry. Upstairs features a large primary suite with fireplace + a remodeled primary bath with designer tile shower, new tile floors, mirrors and designer lighting. Upstairs also features 3 additional secondary rooms, 2 full baths and a LARGE bonus room. Enjoy the great North Carolina weather from the large back patio overlooking wooded backyard and private common area. Other features include a large walk up attic, 3 car garage + full irrigation! Move in Ready!
Last Agent to Sell the Property
COMPASS Brokerage Email: Gina.lorenzo@compass.com License #247975

Home Details
Home Type
- Single Family
Est. Annual Taxes
- $7,543
Year Built
- Built in 2004
Lot Details
- Front Green Space
- Private Lot
- Level Lot
- Wooded Lot
- Property is zoned N1-A
HOA Fees
- $120 Monthly HOA Fees
Parking
- 3 Car Attached Garage
- Driveway
Home Design
- Transitional Architecture
- Brick Exterior Construction
- Stone Siding
Interior Spaces
- 2-Story Property
- Open Floorplan
- Entrance Foyer
- Great Room with Fireplace
- Living Room with Fireplace
- Crawl Space
- Permanent Attic Stairs
- Laundry Room
Kitchen
- Gas Range
- Microwave
- Dishwasher
- Kitchen Island
Flooring
- Wood
- Tile
Bedrooms and Bathrooms
- Fireplace in Primary Bedroom
- Walk-In Closet
- 4 Full Bathrooms
- Garden Bath
Outdoor Features
- Patio
- Front Porch
Schools
- Hawk Ridge Elementary School
- Community House Middle School
- Ardrey Kell High School
Utilities
- Central Heating and Cooling System
Listing and Financial Details
- Assessor Parcel Number 229-059-14
Community Details
Overview
- First Services Residential Association, Phone Number (704) 527-2314
- Highgrove Subdivision
- Mandatory home owners association
Recreation
- Trails
Map
Home Values in the Area
Average Home Value in this Area
Property History
| Date | Event | Price | Change | Sq Ft Price |
|---|---|---|---|---|
| 02/27/2025 02/27/25 | Sold | $1,150,000 | 0.0% | $322 / Sq Ft |
| 01/20/2025 01/20/25 | For Sale | $1,150,000 | +55.4% | $322 / Sq Ft |
| 12/14/2020 12/14/20 | Sold | $740,000 | -1.3% | $207 / Sq Ft |
| 11/07/2020 11/07/20 | Pending | -- | -- | -- |
| 11/06/2020 11/06/20 | For Sale | $750,000 | +1.4% | $210 / Sq Ft |
| 10/23/2020 10/23/20 | Off Market | $740,000 | -- | -- |
| 09/25/2020 09/25/20 | Pending | -- | -- | -- |
| 09/23/2020 09/23/20 | Price Changed | $750,000 | -3.2% | $210 / Sq Ft |
| 08/07/2020 08/07/20 | For Sale | $775,000 | -- | $217 / Sq Ft |
Tax History
| Year | Tax Paid | Tax Assessment Tax Assessment Total Assessment is a certain percentage of the fair market value that is determined by local assessors to be the total taxable value of land and additions on the property. | Land | Improvement |
|---|---|---|---|---|
| 2023 | $7,543 | $987,200 | $285,000 | $702,200 |
| 2022 | $6,816 | $693,300 | $180,500 | $512,800 |
| 2021 | $6,805 | $693,300 | $180,500 | $512,800 |
| 2020 | $6,798 | $693,300 | $180,500 | $512,800 |
| 2019 | $6,782 | $693,300 | $180,500 | $512,800 |
| 2018 | $7,616 | $574,900 | $109,800 | $465,100 |
| 2017 | $7,505 | $574,900 | $109,800 | $465,100 |
| 2016 | $7,495 | $574,900 | $109,800 | $465,100 |
| 2015 | $7,484 | $574,900 | $109,800 | $465,100 |
| 2014 | $7,446 | $574,900 | $109,800 | $465,100 |
Mortgage History
| Date | Status | Loan Amount | Loan Type |
|---|---|---|---|
| Open | $910,000 | New Conventional | |
| Closed | $910,000 | New Conventional | |
| Previous Owner | $470,000 | New Conventional | |
| Previous Owner | $560,000 | New Conventional | |
| Previous Owner | $225,000 | Credit Line Revolving | |
| Previous Owner | $100,000 | Credit Line Revolving | |
| Previous Owner | $50,000 | Credit Line Revolving | |
| Previous Owner | $450,000 | Purchase Money Mortgage | |
| Previous Owner | $17,500 | Construction |
Deed History
| Date | Type | Sale Price | Title Company |
|---|---|---|---|
| Warranty Deed | $1,150,000 | United Members Title | |
| Warranty Deed | $1,150,000 | United Members Title | |
| Quit Claim Deed | -- | None Listed On Document | |
| Warranty Deed | $740,000 | None Available | |
| Warranty Deed | $598,500 | -- | |
| Special Warranty Deed | $70,000 | -- |
Similar Homes in Charlotte, NC
Source: Canopy MLS (Canopy Realtor® Association)
MLS Number: 4208572
APN: 229-059-14
- 9128 Summer Club Rd
- 7924 Pemswood St
- 9713 Autumn Applause Dr
- 10015 Garrison Watch Ave Unit 168
- 8416 Highgrove St
- 8651 Walsham Dr
- 8523 Albury Walk Ln
- 8724 Highgrove St
- 8402 Albury Walk Ln
- 8703 Ellington Park Dr
- 8622 Ellington Park Dr
- 14021 Eldon Dr
- 9331 Hanworth Trace Dr
- 8432 Newton Ln
- 16919 Hedgerow Park Rd
- 9422 Ridgeforest Dr
- 9514 Wheatfield Rd
- 8201 Tonawanda Dr
- 12727 Bullock Greenway Blvd
- 12731 Bullock Greenway Blvd
