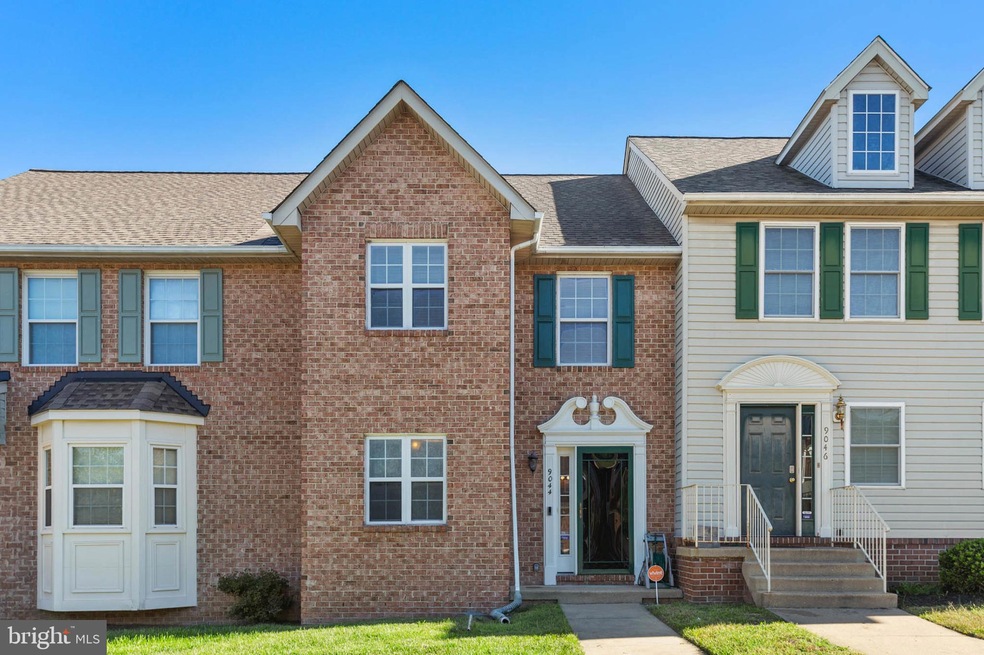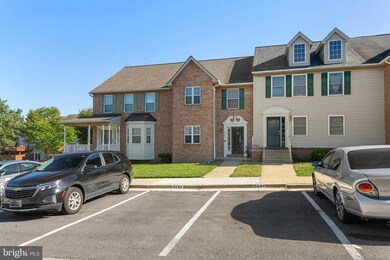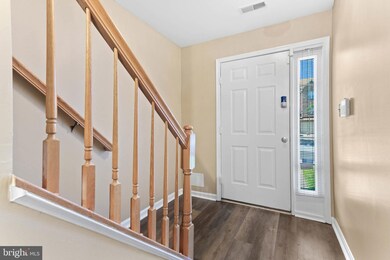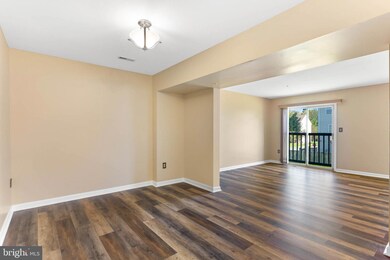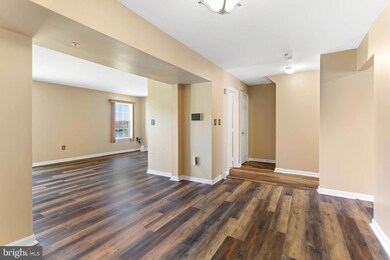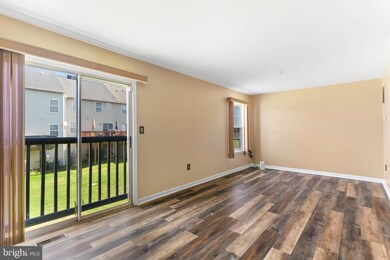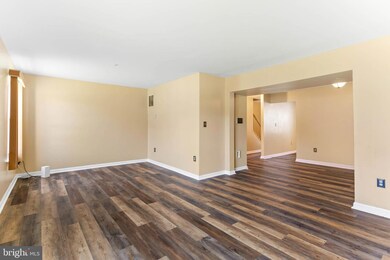
9044 Hardesty Dr Clinton, MD 20735
Highlights
- Eat-In Gourmet Kitchen
- Traditional Floor Plan
- 1 Fireplace
- Recreation Room
- Traditional Architecture
- Upgraded Countertops
About This Home
As of November 2024Like-new townhome featuring 3 bedrooms and 2 full, 2 half baths. Freshly installed LVP flooring spans all three finished levels. The lower level boasts a spacious family room with a wood-burning fireplace, a laundry room, a half bath, and direct access to the rear yard. On the main level, enjoy a bright living and dining area that flows into a stunning gourmet kitchen, complete with a breakfast nook, elegant granite countertops, stainless steel appliances, and cherrywood cabinetry. The upper level showcases a roomy primary suite with a vaulted ceiling, en suite bath, and walk-in closet, along with two additional generous bedrooms and a full bath in the hallway. Outside are 2 dedicated parking spaces. Let’s talk about the community! This hidden gem is accessible from the street and boasts beautiful greenery and open spaces perfect for jogging or walking your dog. Conveniently located near abundant shopping and just a short drive to Washington, DC, with easy access to major commuter routes. This home won’t last long, so don’t miss your chance to be a part of Clinton Dale Townhomes!
Townhouse Details
Home Type
- Townhome
Est. Annual Taxes
- $4,685
Year Built
- Built in 1997
Lot Details
- 1,980 Sq Ft Lot
- Property is in excellent condition
HOA Fees
- $57 Monthly HOA Fees
Parking
- 2 Assigned Parking Spaces
Home Design
- Traditional Architecture
- Permanent Foundation
- Brick Front
Interior Spaces
- 1,576 Sq Ft Home
- Property has 3 Levels
- Traditional Floor Plan
- Chair Railings
- Ceiling Fan
- 1 Fireplace
- Entrance Foyer
- Living Room
- Formal Dining Room
- Recreation Room
- Carpet
- Basement
- Connecting Stairway
- Home Security System
Kitchen
- Eat-In Gourmet Kitchen
- Breakfast Area or Nook
- Electric Oven or Range
- Built-In Microwave
- Freezer
- Dishwasher
- Upgraded Countertops
- Disposal
Bedrooms and Bathrooms
- 3 Bedrooms
- En-Suite Primary Bedroom
- En-Suite Bathroom
- Walk-In Closet
- Bathtub with Shower
Laundry
- Laundry Room
- Dryer
- Washer
Outdoor Features
- Brick Porch or Patio
Schools
- Surrattsville High School
Utilities
- Forced Air Heating and Cooling System
- Electric Water Heater
Listing and Financial Details
- Tax Lot 31
- Assessor Parcel Number 17092821015
Community Details
Overview
- Clinton Dale Townhouses Ii HOA
- Clinton Dale Townhouses Subdivision
- Property Manager
Pet Policy
- No Pets Allowed
Security
- Fire Sprinkler System
Map
Home Values in the Area
Average Home Value in this Area
Property History
| Date | Event | Price | Change | Sq Ft Price |
|---|---|---|---|---|
| 11/21/2024 11/21/24 | Sold | $383,000 | -0.5% | $243 / Sq Ft |
| 10/31/2024 10/31/24 | Price Changed | $385,000 | +2.7% | $244 / Sq Ft |
| 10/28/2024 10/28/24 | Pending | -- | -- | -- |
| 10/25/2024 10/25/24 | Price Changed | $374,989 | 0.0% | $238 / Sq Ft |
| 10/25/2024 10/25/24 | For Sale | $374,900 | 0.0% | $238 / Sq Ft |
| 10/24/2024 10/24/24 | Price Changed | $374,900 | 0.0% | $238 / Sq Ft |
| 10/24/2024 10/24/24 | Price Changed | $374,901 | -2.6% | $238 / Sq Ft |
| 10/22/2024 10/22/24 | Pending | -- | -- | -- |
| 10/22/2024 10/22/24 | Price Changed | $385,000 | +2.7% | $244 / Sq Ft |
| 10/17/2024 10/17/24 | For Sale | $374,900 | 0.0% | $238 / Sq Ft |
| 10/16/2024 10/16/24 | Price Changed | $374,900 | -6.3% | $238 / Sq Ft |
| 10/11/2024 10/11/24 | Price Changed | $399,999 | 0.0% | $254 / Sq Ft |
| 08/07/2020 08/07/20 | Rented | $2,000 | 0.0% | -- |
| 08/05/2020 08/05/20 | Under Contract | -- | -- | -- |
| 08/02/2020 08/02/20 | For Rent | $2,000 | 0.0% | -- |
| 08/02/2020 08/02/20 | Under Contract | -- | -- | -- |
| 07/23/2020 07/23/20 | For Rent | $2,000 | -- | -- |
Tax History
| Year | Tax Paid | Tax Assessment Tax Assessment Total Assessment is a certain percentage of the fair market value that is determined by local assessors to be the total taxable value of land and additions on the property. | Land | Improvement |
|---|---|---|---|---|
| 2024 | $4,603 | $315,267 | $0 | $0 |
| 2023 | $4,441 | $298,233 | $0 | $0 |
| 2022 | $4,235 | $281,200 | $75,000 | $206,200 |
| 2021 | $4,050 | $267,500 | $0 | $0 |
| 2020 | $3,960 | $253,800 | $0 | $0 |
| 2019 | $3,848 | $240,100 | $75,000 | $165,100 |
| 2018 | $4,091 | $233,433 | $0 | $0 |
| 2017 | $4,015 | $226,767 | $0 | $0 |
| 2016 | -- | $220,100 | $0 | $0 |
| 2015 | $3,661 | $215,933 | $0 | $0 |
| 2014 | $3,661 | $211,767 | $0 | $0 |
Mortgage History
| Date | Status | Loan Amount | Loan Type |
|---|---|---|---|
| Open | $352,360 | New Conventional | |
| Closed | $352,360 | New Conventional | |
| Previous Owner | $242,500 | New Conventional | |
| Previous Owner | $32,200 | Stand Alone Second | |
| Previous Owner | $257,600 | Purchase Money Mortgage | |
| Previous Owner | $257,600 | Purchase Money Mortgage | |
| Previous Owner | $35,000 | Stand Alone Second | |
| Previous Owner | $250,750 | New Conventional |
Deed History
| Date | Type | Sale Price | Title Company |
|---|---|---|---|
| Warranty Deed | $383,000 | Universal Title | |
| Warranty Deed | $383,000 | Universal Title | |
| Deed | $322,000 | -- | |
| Deed | $322,000 | -- | |
| Deed | $195,350 | -- | |
| Deed | $165,000 | -- | |
| Deed | $145,900 | -- |
Similar Homes in Clinton, MD
Source: Bright MLS
MLS Number: MDPG2128240
APN: 09-2821015
- 8604 Adios St
- 8601 Pretoria Ct
- 5409 Chris Mar Ave
- 9405 Garden Cir
- 9403 Garden Cir
- 8831 Mimosa Ave
- 6004 Butterfield Dr
- 5502 Trent St
- 5400 San Juan Dr
- 6422 Horseshoe Rd
- 5314 Vienna Dr
- 9003 Woodyard Rd
- 8011 Maxfield Ct
- 9113 Dixon Dr
- 6005 Plata St
- 5209 Sumter Ct
- 8811 Crossbill Rd
- 9123 Susan Ln
- F Gwynndale Dr
- 8303 Dillionstone Ct
