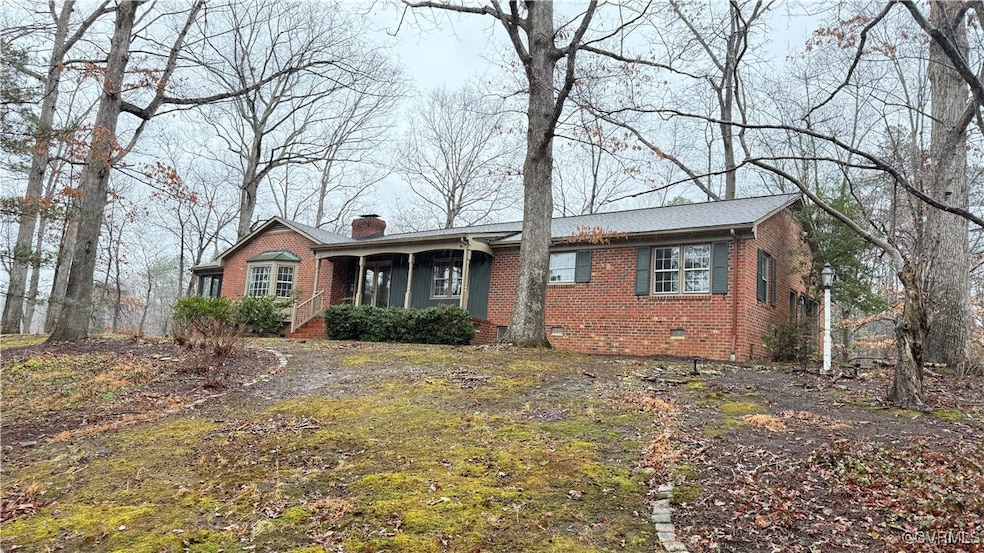
9047 Greenlake Cir Mechanicsville, VA 23116
Atlee NeighborhoodHighlights
- Lake Front
- Docks
- Wood Flooring
- Kersey Creek Elementary School Rated A-
- 1.5 Acre Lot
- 2 Fireplaces
About This Home
As of March 2025Stunning Waterfront Brick Rancher with Walk-Out Basement on 1.5 Acres!
Welcome home to this beautiful brick rancher nestled on a picturesque 1.5-acre waterfront lot. Offering 3 bedrooms, 3 full bathrooms, and two spacious living rooms each with a natural wood burning fireplace, this home provides the perfect blend of comfort and style.
Inside, you'll find a dedicated office, ideal for remote work or study, along with an inviting layout that offers breathtaking water views. The walk-out basement provides additional living space, perfect for entertaining or creating a private retreat.
Enjoy peaceful mornings on Florida room overlooking the water, or take advantage of the ample yard space for outdoor activities.
Last Agent to Sell the Property
Liz Moore & Associates Brokerage Email: jolewis@lizmoore.com License #0225259849

Last Buyer's Agent
NON MLS USER MLS
NON MLS OFFICE
Home Details
Home Type
- Single Family
Est. Annual Taxes
- $4,889
Year Built
- Built in 1972
Lot Details
- 1.5 Acre Lot
- Lake Front
- Cul-De-Sac
- Back Yard Fenced
- Zoning described as R1
HOA Fees
- $3 Monthly HOA Fees
Parking
- 1.5 Car Direct Access Garage
- Oversized Parking
- Driveway
- Off-Street Parking
Home Design
- Brick Exterior Construction
- Composition Roof
Interior Spaces
- 2,905 Sq Ft Home
- 1-Story Property
- 2 Fireplaces
- Fireplace Features Masonry
- Bay Window
- Sliding Doors
- Water Views
- Storm Windows
- Eat-In Kitchen
Flooring
- Wood
- Partially Carpeted
- Linoleum
- Slate Flooring
Bedrooms and Bathrooms
- 4 Bedrooms
- 3 Full Bathrooms
Basement
- Walk-Out Basement
- Partial Basement
Outdoor Features
- Docks
- Shed
- Front Porch
Schools
- Pearsons Corner Elementary School
- Oak Knoll Middle School
- Hanover High School
Utilities
- Forced Air Heating and Cooling System
- Well
- Water Heater
- Septic Tank
Community Details
- Forest Lake Hills Subdivision
Listing and Financial Details
- Tax Lot 35
- Assessor Parcel Number 7798-92-1297
Map
Home Values in the Area
Average Home Value in this Area
Property History
| Date | Event | Price | Change | Sq Ft Price |
|---|---|---|---|---|
| 03/12/2025 03/12/25 | Sold | $550,000 | 0.0% | $189 / Sq Ft |
| 02/09/2025 02/09/25 | Pending | -- | -- | -- |
| 02/09/2025 02/09/25 | For Sale | $550,000 | -- | $189 / Sq Ft |
Tax History
| Year | Tax Paid | Tax Assessment Tax Assessment Total Assessment is a certain percentage of the fair market value that is determined by local assessors to be the total taxable value of land and additions on the property. | Land | Improvement |
|---|---|---|---|---|
| 2024 | $4,889 | $603,600 | $127,500 | $476,100 |
| 2023 | $4,428 | $575,100 | $120,000 | $455,100 |
| 2022 | $4,084 | $504,200 | $112,500 | $391,700 |
| 2021 | $3,868 | $477,500 | $108,000 | $369,500 |
| 2020 | $3,538 | $436,800 | $102,000 | $334,800 |
| 2019 | $3,268 | $436,800 | $102,000 | $334,800 |
| 2018 | $3,268 | $403,400 | $97,500 | $305,900 |
| 2017 | $3,268 | $403,400 | $97,500 | $305,900 |
| 2016 | $2,939 | $362,900 | $90,000 | $272,900 |
| 2015 | $2,939 | $362,900 | $90,000 | $272,900 |
| 2014 | $2,939 | $362,900 | $90,000 | $272,900 |
Deed History
| Date | Type | Sale Price | Title Company |
|---|---|---|---|
| Bargain Sale Deed | $550,000 | Old Republic National Title In | |
| Bargain Sale Deed | $550,000 | Old Republic National Title In | |
| Deed | -- | None Listed On Document | |
| Warranty Deed | $450,000 | -- |
Similar Homes in Mechanicsville, VA
Source: Central Virginia Regional MLS
MLS Number: 2502972
APN: 7798-92-1297
- 8487 Cheraw Rd
- 10979 Linderwood Dr
- 00 Anderson Ct
- 10486 Malboro Rd
- 7048 Anderson Ct
- 9054 Laurel Branch Cir
- 11111 Great Meadows Ct
- 9395 Indianfield Dr
- 10373 Morning Dew Ln
- 9423 Stone Spring Dr
- 2549 Lincoln Rd
- 9555 Plateau Place
- 10608 Tuckerman Ct
- 10275 Tarleton Dr
- 9531 Stone Spring Dr
- 10334 Parahunt Pathway
- 9200 - Lot 1 Sliding Hill Rd
- 9017 Waldelock Place
- 9114 Stephens Manor Dr
- 9310 Kings Charter Dr
