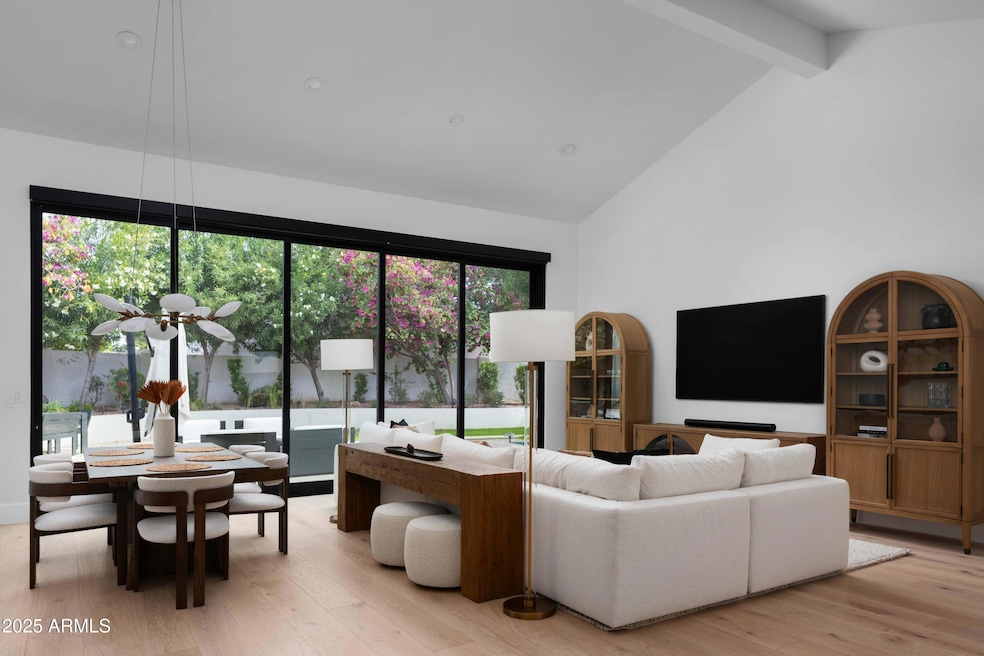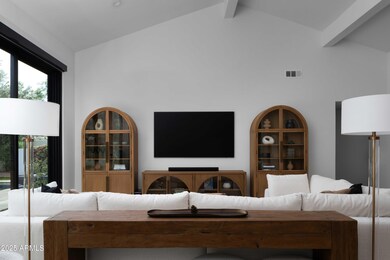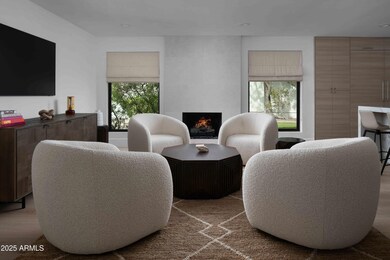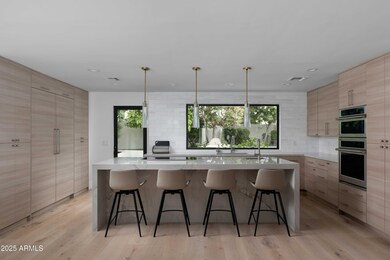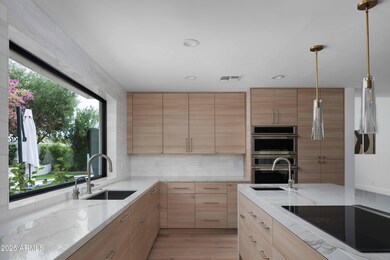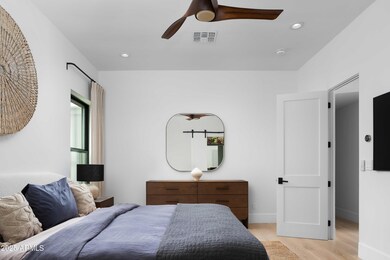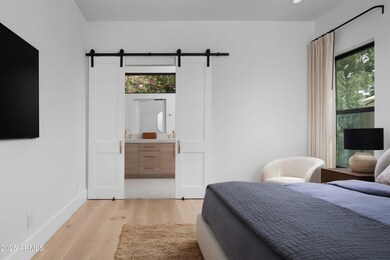
9049 N 81st St Scottsdale, AZ 85258
McCormick Ranch NeighborhoodEstimated payment $13,423/month
Highlights
- Private Pool
- Contemporary Architecture
- Wood Flooring
- Cochise Elementary School Rated A
- Vaulted Ceiling
- 1 Fireplace
About This Home
This beautifully reimagined home sits in one of McCormick Ranch's most sought-after locations offering effortless access to Scottsdale's top restaurants, coffee shops, and entertainment via scenic walking and biking paths. No detail was spared in this stunning transitional remodel. Soaring vaulted ceilings in the living room and a 20-foot sliding glass door create an expansive, airy flow that blends indoor elegance with outdoor living. The chef's kitchen is the heart of the home, featuring a 10-foot Quartzite island, Monogram and Thermador appliances, and custom Salt Italian cabinetry—all anchored by wide-plank 9 1/2'' hardwood flooring. The spacious primary suite features 10-foot ceilings and a spa-inspired bath adorned with premium fixtures from Brizo, Blanco, Kohler, and Emtek. Thoughtful upgrades throughout include Lutron dimmers, designer lighting, Level 5 drywall, custom marble, and oversized doorsevery inch designed with luxury and comfort in mind. Huge Japanese orchids, mature landscape, outdoor shower. Incredible outdoor lighting. A true gem in the heart of Scottsdale.
Home Details
Home Type
- Single Family
Est. Annual Taxes
- $3,420
Year Built
- Built in 1981
Lot Details
- 0.25 Acre Lot
- Desert faces the front and back of the property
- Block Wall Fence
- Front Yard Sprinklers
- Sprinklers on Timer
- Grass Covered Lot
HOA Fees
- $21 Monthly HOA Fees
Parking
- 2 Car Garage
Home Design
- Contemporary Architecture
- Tile Roof
- Foam Roof
- Block Exterior
Interior Spaces
- 2,842 Sq Ft Home
- 1-Story Property
- Vaulted Ceiling
- Ceiling Fan
- 1 Fireplace
- Double Pane Windows
- ENERGY STAR Qualified Windows with Low Emissivity
- Washer and Dryer Hookup
Kitchen
- Built-In Microwave
- ENERGY STAR Qualified Appliances
- Kitchen Island
Flooring
- Wood
- Stone
Bedrooms and Bathrooms
- 4 Bedrooms
- Primary Bathroom is a Full Bathroom
- 2.5 Bathrooms
- Dual Vanity Sinks in Primary Bathroom
- Bathtub With Separate Shower Stall
Pool
- Private Pool
- Pool Pump
Schools
- Cochise Elementary School
- Cocopah Middle School
- Chaparral High School
Utilities
- Cooling Available
- Heating Available
Additional Features
- No Interior Steps
- ENERGY STAR Qualified Equipment for Heating
- Built-In Barbecue
Community Details
- Association fees include no fees
- Mrpoa Association, Phone Number (480) 860-1122
- Heritage Terrace Subdivision
Listing and Financial Details
- Tax Lot 58
- Assessor Parcel Number 175-58-587
Map
Home Values in the Area
Average Home Value in this Area
Tax History
| Year | Tax Paid | Tax Assessment Tax Assessment Total Assessment is a certain percentage of the fair market value that is determined by local assessors to be the total taxable value of land and additions on the property. | Land | Improvement |
|---|---|---|---|---|
| 2025 | $3,420 | $59,019 | -- | -- |
| 2024 | $3,368 | $56,208 | -- | -- |
| 2023 | $3,368 | $78,260 | $15,650 | $62,610 |
| 2022 | $3,169 | $60,000 | $12,000 | $48,000 |
| 2021 | $3,426 | $55,310 | $11,060 | $44,250 |
| 2020 | $3,396 | $51,930 | $10,380 | $41,550 |
| 2019 | $3,299 | $49,920 | $9,980 | $39,940 |
| 2018 | $3,223 | $46,910 | $9,380 | $37,530 |
| 2017 | $3,043 | $45,550 | $9,110 | $36,440 |
| 2016 | $2,984 | $43,610 | $8,720 | $34,890 |
| 2015 | $2,868 | $42,120 | $8,420 | $33,700 |
Property History
| Date | Event | Price | Change | Sq Ft Price |
|---|---|---|---|---|
| 04/21/2025 04/21/25 | For Sale | $2,350,000 | +7.1% | $827 / Sq Ft |
| 02/02/2024 02/02/24 | Sold | $2,195,000 | 0.0% | $772 / Sq Ft |
| 12/30/2023 12/30/23 | Pending | -- | -- | -- |
| 12/29/2023 12/29/23 | For Sale | $2,195,000 | 0.0% | $772 / Sq Ft |
| 12/29/2023 12/29/23 | Off Market | $2,195,000 | -- | -- |
| 04/06/2022 04/06/22 | Sold | $1,499,000 | 0.0% | $552 / Sq Ft |
| 02/09/2022 02/09/22 | For Sale | $1,499,000 | +124.7% | $552 / Sq Ft |
| 12/01/2012 12/01/12 | Sold | $667,000 | -1.2% | $245 / Sq Ft |
| 11/16/2012 11/16/12 | Price Changed | $675,000 | 0.0% | $248 / Sq Ft |
| 10/28/2012 10/28/12 | Pending | -- | -- | -- |
| 08/13/2012 08/13/12 | For Sale | $675,000 | -- | $248 / Sq Ft |
Deed History
| Date | Type | Sale Price | Title Company |
|---|---|---|---|
| Warranty Deed | $2,195,000 | Magnus Title Agency | |
| Warranty Deed | -- | -- | |
| Warranty Deed | $1,499,000 | Clear Title | |
| Warranty Deed | $667,000 | First American Title Ins Co | |
| Cash Sale Deed | $580,000 | Fidelity National Title | |
| Special Warranty Deed | $570,000 | Equity Title Agency | |
| Interfamily Deed Transfer | -- | None Available |
Mortgage History
| Date | Status | Loan Amount | Loan Type |
|---|---|---|---|
| Open | $1,536,500 | New Conventional | |
| Previous Owner | $1,612,500 | Credit Line Revolving | |
| Previous Owner | $1,349,100 | Construction | |
| Previous Owner | $533,600 | New Conventional | |
| Previous Owner | $342,000 | New Conventional | |
| Previous Owner | $330,000 | Unknown | |
| Previous Owner | $300,000 | New Conventional |
Similar Homes in the area
Source: Arizona Regional Multiple Listing Service (ARMLS)
MLS Number: 6854778
APN: 175-58-587
- 9027 N 82nd St
- 9136 N 81st St
- 8165 E Del Marino Dr
- 9175 N 82nd St
- 9214 N 83rd St
- 9202 N 83rd Place
- 8911 N 82nd St
- 8008 E Del Rubi Dr
- 8424 E San Bernardo Dr
- 9254 N 82nd St
- 8187 E Del Caverna Dr
- 8014 E Del Tesoro Dr
- 8165 E Del Cuarzo Dr
- 8713 N 80th Place
- 8466 E San Benito Dr
- 9031 N 83rd Way
- 7710 E Gainey Ranch Rd Unit 139
- 7710 E Gainey Ranch Rd Unit 140
- 7710 E Gainey Ranch Rd Unit 157
- 7710 E Gainey Ranch Rd Unit 133
