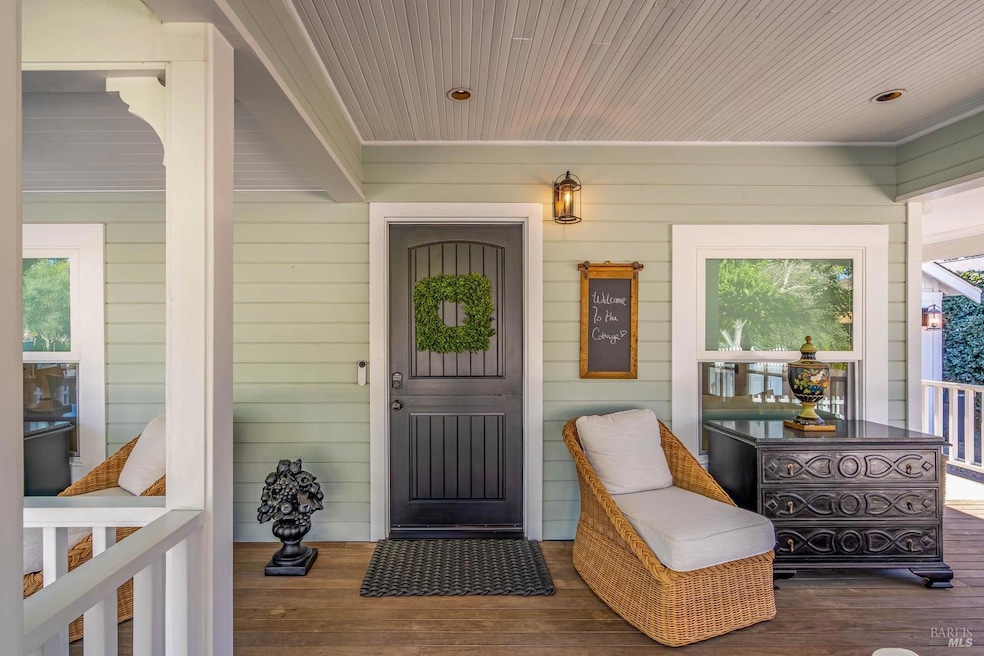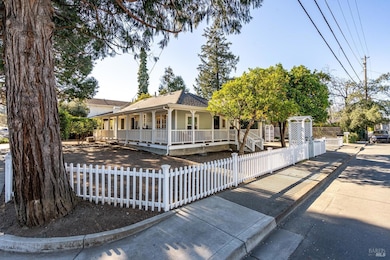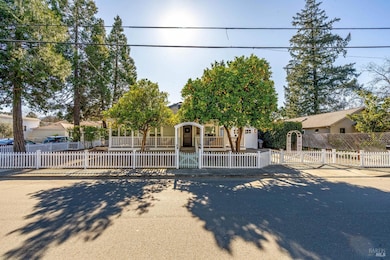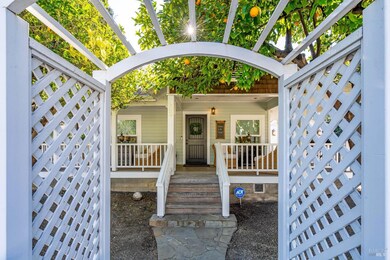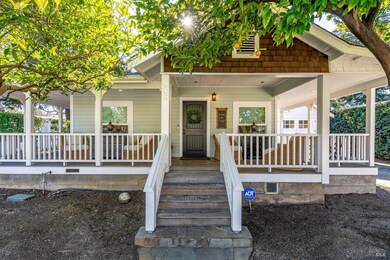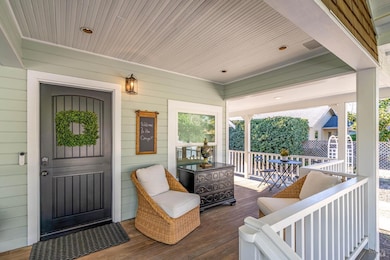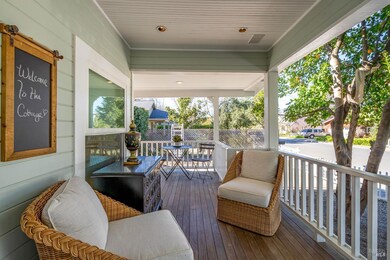
905 Allison Ave Saint Helena, CA 94574
Estimated payment $9,111/month
Highlights
- Built-In Refrigerator
- Wood Flooring
- Window or Skylight in Bathroom
- Saint Helena Elementary School Rated A-
- Marble Bathroom Countertops
- Corner Lot
About This Home
The perfect jewel box! This beautifully reimagined 1926 bungalow perfectly blends historic charm with modern sophistication. Fully renovated in 2023, it features 2 bedrooms, 1 bath, custom woodwork, and a chef's kitchen with premium stainless appliances. Sunlight fills the airy living room, creating a warm and inviting atmosphere. Step onto the expansive wraparound deck, ideal for outdoor entertaining or a peaceful garden escape. The detached one-car garage offers exciting ADU potential. Just blocks from renowned wineries, acclaimed restaurants, and charming boutiques, this home is your gateway to the Napa Valley lifestyle.
Home Details
Home Type
- Single Family
Est. Annual Taxes
- $12,208
Year Built
- Built in 1926 | Remodeled
Lot Details
- 6,155 Sq Ft Lot
- Northeast Facing Home
- Property is Fully Fenced
- Wood Fence
- Corner Lot
Parking
- 1 Car Detached Garage
- 1 Open Parking Space
- Front Facing Garage
- Auto Driveway Gate
- Gravel Driveway
- Guest Parking
Home Design
- Concrete Foundation
- Floor Insulation
- Shingle Roof
- Composition Roof
- Wood Siding
Interior Spaces
- 1,060 Sq Ft Home
- 1-Story Property
- Living Room
- Formal Dining Room
- Home Office
Kitchen
- Breakfast Bar
- Free-Standing Gas Range
- Range Hood
- Microwave
- Built-In Refrigerator
- Dishwasher
- Wine Refrigerator
- ENERGY STAR Qualified Appliances
- Quartz Countertops
- Disposal
Flooring
- Wood
- Carpet
Bedrooms and Bathrooms
- 2 Bedrooms
- Walk-In Closet
- Bathroom on Main Level
- 1 Full Bathroom
- Marble Bathroom Countertops
- Quartz Bathroom Countertops
- Bidet
- Dual Sinks
- Multiple Shower Heads
- Window or Skylight in Bathroom
Laundry
- Laundry on main level
- Stacked Washer and Dryer
Home Security
- Security System Leased
- Panic Alarm
- Carbon Monoxide Detectors
- Fire and Smoke Detector
Accessible Home Design
- Handicap Shower
Outdoor Features
- Covered Deck
- Pergola
- Outdoor Storage
- Wrap Around Porch
Utilities
- Central Heating and Cooling System
- Heating System Uses Natural Gas
- 220 Volts in Kitchen
- Natural Gas Connected
- Water Holding Tank
- Tankless Water Heater
- Internet Available
- Cable TV Available
Listing and Financial Details
- Assessor Parcel Number 009-090-066-000
Map
Home Values in the Area
Average Home Value in this Area
Tax History
| Year | Tax Paid | Tax Assessment Tax Assessment Total Assessment is a certain percentage of the fair market value that is determined by local assessors to be the total taxable value of land and additions on the property. | Land | Improvement |
|---|---|---|---|---|
| 2023 | $12,208 | $765,309 | $443,848 | $321,461 |
| 2022 | $7,937 | $750,304 | $435,146 | $315,158 |
| 2021 | $7,832 | $735,593 | $426,614 | $308,979 |
| 2020 | $7,753 | $728,051 | $422,240 | $305,811 |
| 2019 | $7,619 | $713,776 | $413,961 | $299,815 |
| 2018 | $7,496 | $699,782 | $405,845 | $293,937 |
| 2017 | $7,281 | $679,062 | $397,888 | $281,174 |
| 2016 | $7,119 | $665,748 | $390,087 | $275,661 |
| 2015 | $7,064 | $655,749 | $384,228 | $271,521 |
| 2014 | $6,997 | $642,905 | $376,702 | $266,203 |
Property History
| Date | Event | Price | Change | Sq Ft Price |
|---|---|---|---|---|
| 02/25/2025 02/25/25 | For Sale | $1,450,000 | -- | $1,368 / Sq Ft |
Deed History
| Date | Type | Sale Price | Title Company |
|---|---|---|---|
| Grant Deed | -- | None Listed On Document | |
| Grant Deed | $1,400,000 | Old Republic Title | |
| Grant Deed | -- | -- | |
| Grant Deed | $173,000 | First American Title Company | |
| Interfamily Deed Transfer | -- | None Available | |
| Interfamily Deed Transfer | -- | None Available | |
| Grant Deed | $640,000 | First American Title Company | |
| Grant Deed | -- | Fidelity National Title Co | |
| Grant Deed | -- | Fidelity National Title Co | |
| Grant Deed | $550,000 | Fidelity National Title Co | |
| Grant Deed | $460,000 | Fidelity National Title Co | |
| Grant Deed | -- | Fidelity National Title | |
| Interfamily Deed Transfer | -- | -- | |
| Interfamily Deed Transfer | -- | -- |
Mortgage History
| Date | Status | Loan Amount | Loan Type |
|---|---|---|---|
| Previous Owner | $1,120,000 | New Conventional | |
| Previous Owner | $100,000 | Credit Line Revolving | |
| Previous Owner | $345,000 | New Conventional | |
| Previous Owner | $360,000 | New Conventional | |
| Previous Owner | $349,999 | No Value Available |
Similar Homes in Saint Helena, CA
Source: Bay Area Real Estate Information Services (BAREIS)
MLS Number: 325014429
APN: 009-090-066
- 945 Brown St
- 1010 Allison Ave
- 947 Mariposa Ln
- 953 Mariposa Ln
- 906 Signorelli Cir
- 844 Signorelli Cir
- 1212 Edwards St
- 1217 Edwards St
- 1123 Oak Ave
- 1133 Oak Ave
- 715 Hunt Ave
- 1181 Starr Ave
- 1240 Peppertree Cir
- 1185 Starr Ave
- 24 San Lucas Ct
- 1503 Tainter St
- 5 La Cuesta Ct
- 2 La Cuesta Ct
- 250 Nemo Ct
- 7 La Canada Ct
