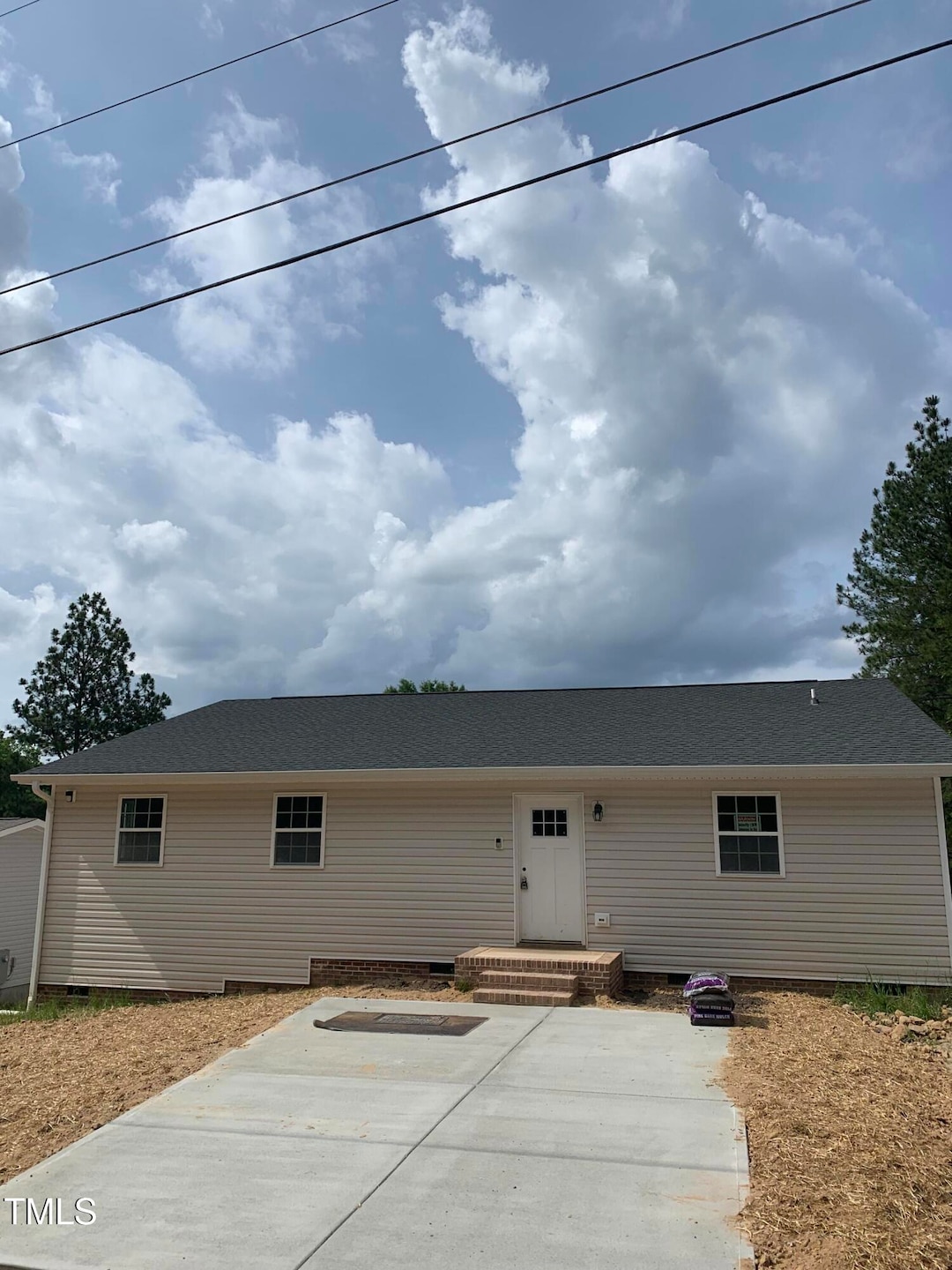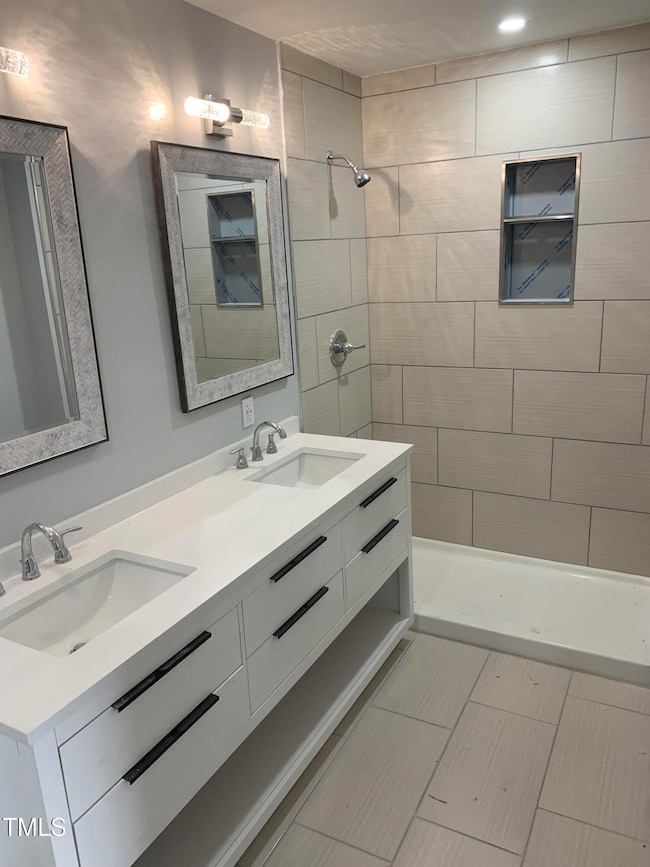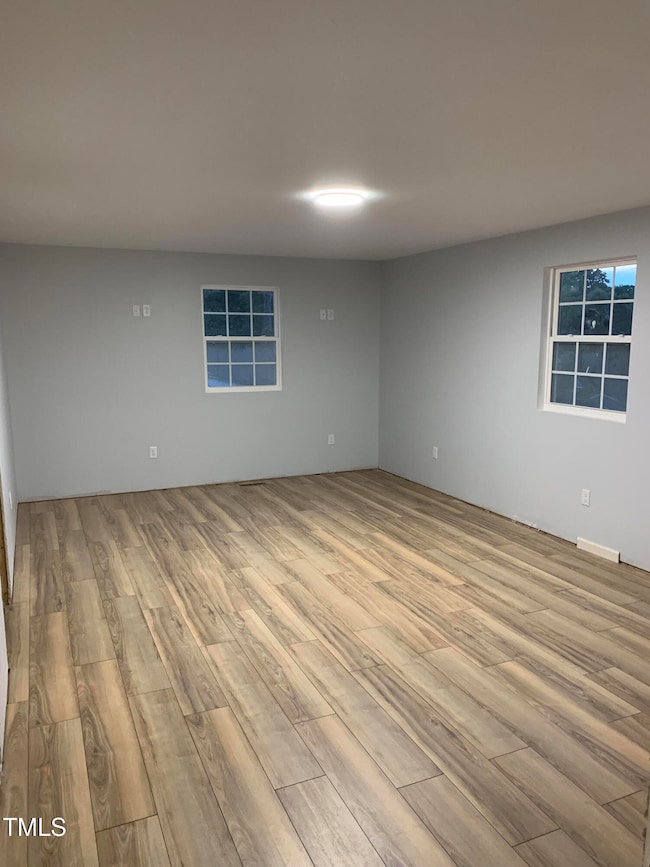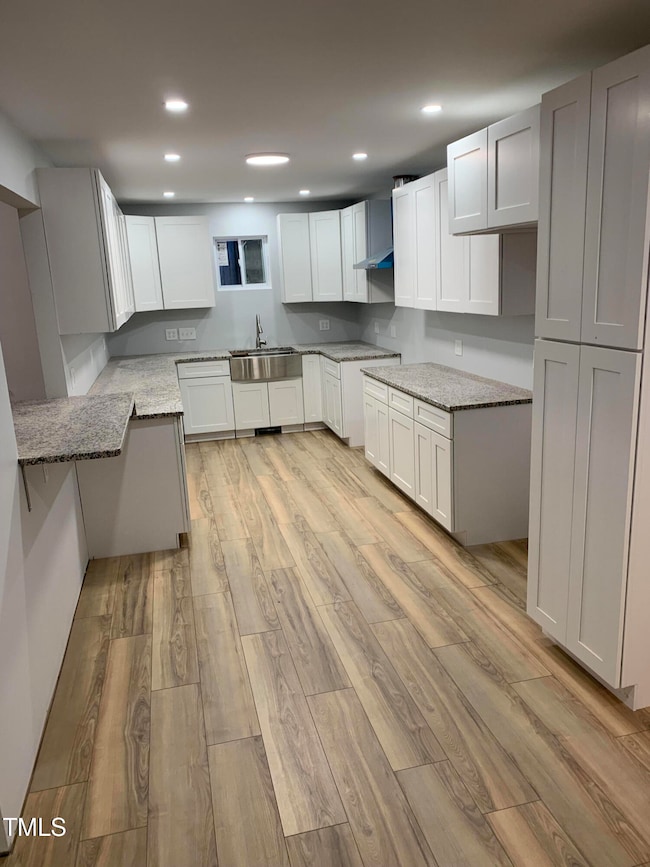
905 Ardmore Dr Durham, NC 27713
Hope Valley NeighborhoodEstimated payment $3,356/month
Highlights
- Cathedral Ceiling
- L-Shaped Dining Room
- Double Vanity
- Wood Flooring
- No HOA
- Walk-In Closet
About This Home
NEW RANCH (One Story) WITH THREE LARGE BEDROOMS, OFFICE, LIVING ROOM, OPEN CONCEPT FAMILY ROOM WITH CATHEDRAL CEILING, PASS THROUGH COUNTER/KITCHEN AREA, KITCHEN PANTRIES, NO PREHEAT AIR FRYER OVEN, MAIN BATHROOM; SOAKER TUB, SEPARATE SHOWER, WALK-IN CLOSETS; FULL BATHROOM FOR EACH BEDROOM AND ONE-HALF BATH, TILE FLOORING IN BATHROOMS, HARDWOOD FLOORING, SEPARATE LAUNDRY ROOM, WATER FILTRATION SYSTEM, ALL LED LIGHTING, LED EXTERIOR DUSK TO DAWN LIGHTING, Google Fiber, HOMEBUYERWARRANTY TO MUCH MORE TO LIST. Discover the potential of this spacious land property. Nestled in a peaceful neighborhood, it provides a serene setting while conveniently close to local amenities and major roadways.
Listing Agent
Kevin Gioia
BEYCOME BROKERAGE REALTY LLC License #328339
Home Details
Home Type
- Single Family
Est. Annual Taxes
- $3,500
Year Built
- Built in 2024
Parking
- 2 Parking Spaces
Home Design
- Brick Foundation
- Blown-In Insulation
- Batts Insulation
- Architectural Shingle Roof
- Vinyl Siding
Interior Spaces
- 2,006 Sq Ft Home
- 1-Story Property
- Cathedral Ceiling
- Ceiling Fan
- L-Shaped Dining Room
- Attic or Crawl Hatchway Insulated
- Breakfast Bar
Flooring
- Wood
- Ceramic Tile
Bedrooms and Bathrooms
- 3 Bedrooms
- Walk-In Closet
- Dressing Area
- Double Vanity
- Bathtub with Shower
Schools
- Burton Elementary School
- Lakewood Montessori Middle School
- Hillside High School
Utilities
- Ducts Professionally Air-Sealed
- Heat Pump System
Additional Features
- Exterior Lighting
- 10,019 Sq Ft Lot
Community Details
- No Home Owners Association
Listing and Financial Details
- Assessor Parcel Number 86-1282116
Map
Home Values in the Area
Average Home Value in this Area
Tax History
| Year | Tax Paid | Tax Assessment Tax Assessment Total Assessment is a certain percentage of the fair market value that is determined by local assessors to be the total taxable value of land and additions on the property. | Land | Improvement |
|---|---|---|---|---|
| 2024 | $3,534 | $253,336 | $18,450 | $234,886 |
| 2023 | $3,318 | $253,321 | $18,435 | $234,886 |
| 2022 | $236 | $18,435 | $18,435 | $0 |
| 2021 | $235 | $18,435 | $18,435 | $0 |
| 2020 | $229 | $18,435 | $18,435 | $0 |
Property History
| Date | Event | Price | Change | Sq Ft Price |
|---|---|---|---|---|
| 04/23/2025 04/23/25 | Price Changed | $549,000 | -3.5% | $274 / Sq Ft |
| 04/07/2025 04/07/25 | For Sale | $569,000 | -- | $284 / Sq Ft |
Deed History
| Date | Type | Sale Price | Title Company |
|---|---|---|---|
| Deed | $235,000 | None Listed On Document | |
| Warranty Deed | -- | None Listed On Document | |
| Warranty Deed | -- | None Listed On Document | |
| Warranty Deed | $60,000 | Browning William W | |
| Deed | $10,000 | None Available | |
| Deed | -- | None Available |
Mortgage History
| Date | Status | Loan Amount | Loan Type |
|---|---|---|---|
| Previous Owner | $281,000 | New Conventional | |
| Previous Owner | $224,190 | Commercial |
Similar Homes in Durham, NC
Source: Doorify MLS
MLS Number: 10087473
APN: 225866
- 916 Ardmore Dr
- 914 Ardmore Dr
- 727 Cook Rd
- 2918 Kanewood Dr
- 6 Hawaii Ct
- 12 Dauphine Place
- 1318 Timothy Ave
- 2913 Wadsworth Ave
- 4104 Ludgate Dr
- 2125 S Roxboro St
- 2500 S Roxboro St
- 162 Grey Elm Trail
- 2907 S Roxboro St
- 4 Hannah Ct
- 218 Archdale Dr
- 409 Hanson Rd
- 140 Cedar Elm Rd
- 3902 Booker Ave
- 3615 Ramblewood Ave Unit 259
- 250 Barnhill St




