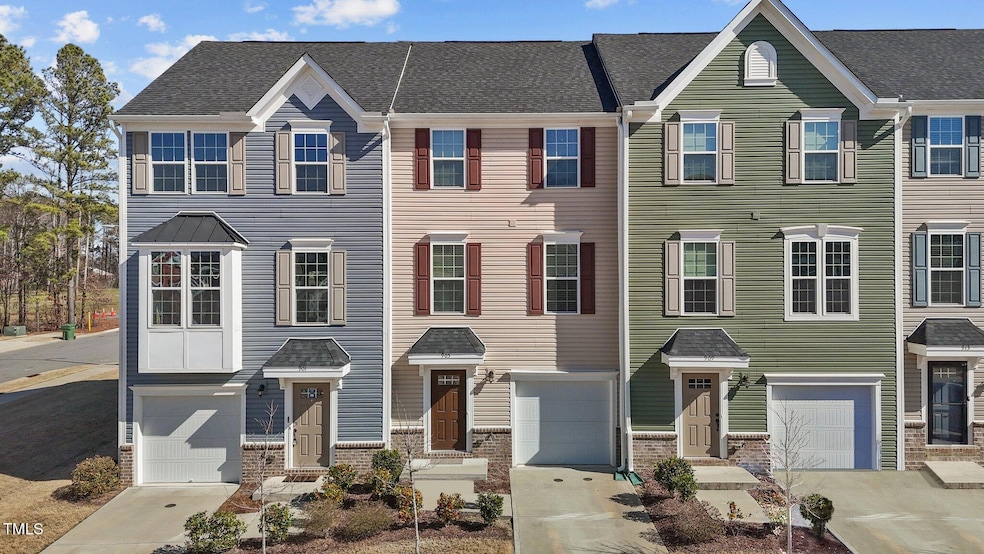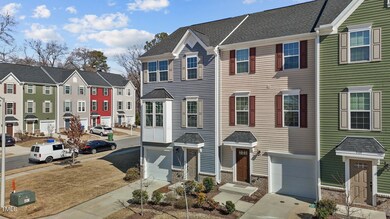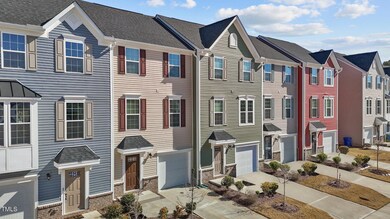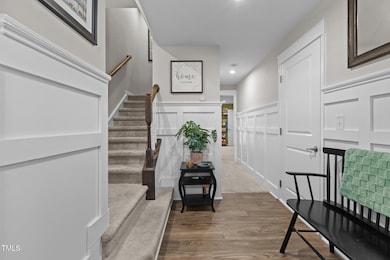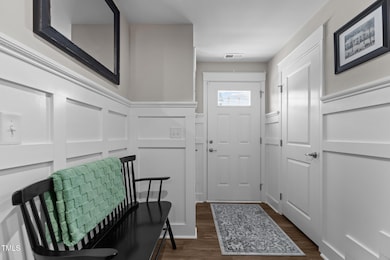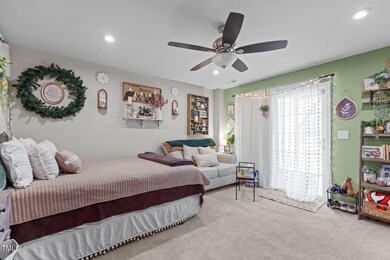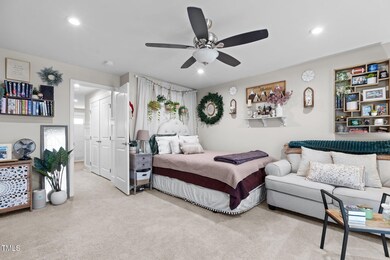
905 Arnold Place Dr Fuquay Varina, NC 27526
Fuquay-Varina NeighborhoodEstimated payment $2,290/month
Highlights
- Two Primary Bedrooms
- Deck
- Main Floor Bedroom
- Open Floorplan
- Transitional Architecture
- 4-minute walk to Carroll Howard Johnson Environmental Park
About This Home
Price Improvement! Come discover this beautifully maintained 4-bedroom, 3.5-bathroom townhome, built in 2020, offering a perfect blend of comfort and contemporary style. The open floor plan is designed for modern living, featuring a spacious kitchen with a large island, granite countertops, stainless steel appliances, and ample cabinet space. Natural light flows throughout, enhancing the inviting atmosphere.
This home boasts two master suites, including an upstairs owner's retreat with a tray ceiling, walk-in closet, and spa-like bath featuring dual vanities and a walk-in shower with dual shower heads. The additional bedrooms provide plenty of space for guests, or a home office.
Outdoor living is just as impressive, with a private patio, deck, and green space—ideal for entertaining. The attached garage adds convenience, and the home's location is unbeatable—just minutes from downtown Fuquay-Varina, where you'll find charming shops, restaurants, bars, and more.
Don't miss this opportunity to own a stylish and move-in-ready home in a prime location!
Townhouse Details
Home Type
- Townhome
Est. Annual Taxes
- $2,979
Year Built
- Built in 2020
Lot Details
- 1,742 Sq Ft Lot
- Two or More Common Walls
HOA Fees
- $145 Monthly HOA Fees
Parking
- 1 Car Attached Garage
- Front Facing Garage
- Garage Door Opener
- Private Driveway
- Guest Parking
- Additional Parking
- 1 Open Parking Space
- Parking Lot
- Unassigned Parking
Home Design
- Transitional Architecture
- Traditional Architecture
- Slab Foundation
- Shingle Roof
- Vinyl Siding
Interior Spaces
- 1,980 Sq Ft Home
- 2-Story Property
- Open Floorplan
- Tray Ceiling
- Smooth Ceilings
- Ceiling Fan
- Recessed Lighting
- Blinds
- Entrance Foyer
- Living Room
- Dining Room
- Pull Down Stairs to Attic
Kitchen
- Eat-In Kitchen
- Free-Standing Electric Range
- Microwave
- Plumbed For Ice Maker
- Dishwasher
- Kitchen Island
- Granite Countertops
- Disposal
Flooring
- Carpet
- Vinyl
Bedrooms and Bathrooms
- 4 Bedrooms
- Main Floor Bedroom
- Double Master Bedroom
- Walk-In Closet
- Walk-in Shower
Laundry
- Laundry in Hall
- Washer and Dryer
Home Security
Outdoor Features
- Deck
- Patio
- Rain Gutters
Schools
- Fuquay Varina Elementary And Middle School
- Willow Spring High School
Utilities
- Central Air
- Heat Pump System
- Electric Water Heater
Listing and Financial Details
- Assessor Parcel Number 0656728125
Community Details
Overview
- Association fees include ground maintenance
- Real Manage Association, Phone Number (855) 877-2472
- The Landing At Arnold Park Subdivision
- Maintained Community
Recreation
- Park
- Trails
Security
- Resident Manager or Management On Site
- Carbon Monoxide Detectors
- Fire and Smoke Detector
- Firewall
Map
Home Values in the Area
Average Home Value in this Area
Tax History
| Year | Tax Paid | Tax Assessment Tax Assessment Total Assessment is a certain percentage of the fair market value that is determined by local assessors to be the total taxable value of land and additions on the property. | Land | Improvement |
|---|---|---|---|---|
| 2024 | $2,979 | $339,581 | $75,000 | $264,581 |
| 2023 | $2,681 | $239,280 | $65,000 | $174,280 |
| 2022 | $2,519 | $239,280 | $65,000 | $174,280 |
| 2021 | $2,401 | $239,280 | $65,000 | $174,280 |
| 2020 | $647 | $65,000 | $65,000 | $0 |
Property History
| Date | Event | Price | Change | Sq Ft Price |
|---|---|---|---|---|
| 04/03/2025 04/03/25 | Pending | -- | -- | -- |
| 03/14/2025 03/14/25 | Price Changed | $339,900 | -12.8% | $172 / Sq Ft |
| 03/14/2025 03/14/25 | Price Changed | $389,900 | +13.0% | $197 / Sq Ft |
| 02/21/2025 02/21/25 | For Sale | $345,000 | -- | $174 / Sq Ft |
Deed History
| Date | Type | Sale Price | Title Company |
|---|---|---|---|
| Special Warranty Deed | $260,000 | None Available |
Mortgage History
| Date | Status | Loan Amount | Loan Type |
|---|---|---|---|
| Open | $207,852 | New Conventional |
Similar Homes in the area
Source: Doorify MLS
MLS Number: 10077818
APN: 0656.04-72-8125-000
- 905 Arnold Place Dr
- 386 Cotton Brook Dr
- 404 Cotton Brook Dr
- 515 Autumn Cure Ct
- 633 Prickly Pear Dr
- 1014 S Main St
- 1312 S Main St
- 1036 Steelhorse Dr
- 713 Sequoia Ridge Dr
- 125 Sugar Run Dr Unit 26
- 907 Field Ivy Dr
- 203 Pond View Ct Unit 1
- 205 Pond View Ct Unit 2
- 207 Pond View Ct
- 207 Pond View Ct Unit 3
- 209 Pond View Ct
- 209 Pond View Ct Unit 4
- 211 Pond View Ct Unit 5
- 215 Pond View Ct
- 215 Pond View Ct Unit 6
