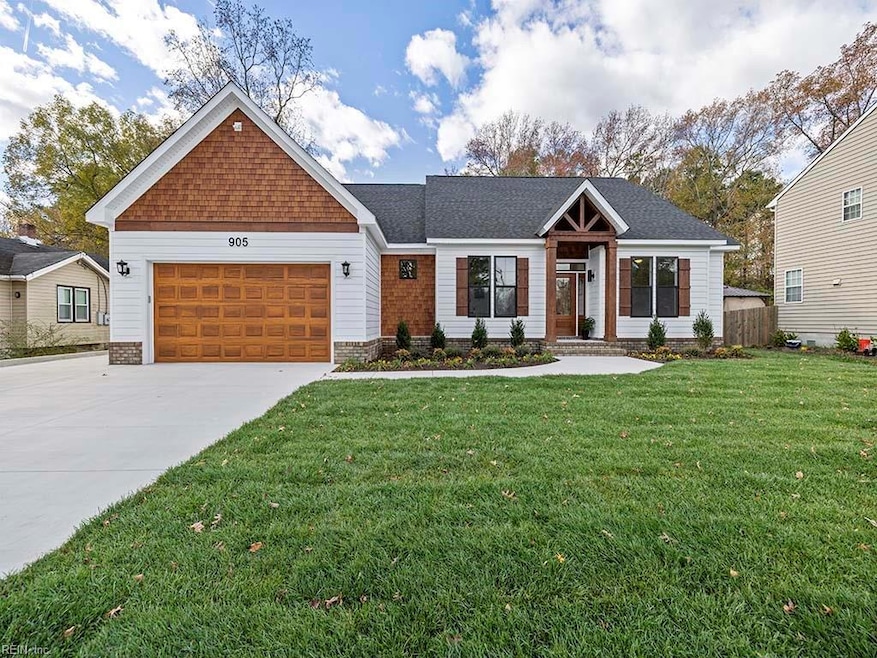
905 Bells Mill Rd Chesapeake, VA 23322
Great Bridge NeighborhoodHighlights
- New Construction
- View of Trees or Woods
- Craftsman Architecture
- Cedar Road Elementary School Rated A
- 3.67 Acre Lot
- Wooded Lot
About This Home
As of February 2025BECO Residential presents a single level living plan, the Grace Plan (Ranch) on 3.7 acres! This home features a gorgeous kitchen with option for electric or gas stove, a pot filler and a custom walk-in pantry. Pantry is complete with a prep sink, microwave/extra storage cabinets, beverage fridge and ample storage. Open concept living space and a primary bedroom on the first level. Primary suite features a large bathroom with dual sinks, a custom walk-in shower, free standing soaking tub. Wait until you see the custom primary closet! The other features include three (3) guest bedrooms along with one (1) Flex space which can be turned into another bedroom, dining space or used as an office. Please take the trail to the back of the property, it has a pond for fishing. Build your own pool, shed, or barn! Extra parking pad added for guests/easy access to backyard. Extra parking across the street as well. Great Bridge Schools! Buyer Closing Cost Assistance WITH TRUSTED LENDER!
Home Details
Home Type
- Single Family
Est. Annual Taxes
- $1,562
Year Built
- Built in 2024 | New Construction
Lot Details
- 3.67 Acre Lot
- Wooded Lot
Home Design
- Craftsman Architecture
- Transitional Architecture
- Slab Foundation
- Asphalt Shingled Roof
- Vinyl Siding
Interior Spaces
- 2,261 Sq Ft Home
- 1-Story Property
- Bar
- Ceiling Fan
- Entrance Foyer
- Home Office
- Views of Woods
- Pull Down Stairs to Attic
- Washer and Dryer Hookup
Kitchen
- Gas Range
- Microwave
- Dishwasher
- ENERGY STAR Qualified Appliances
- Disposal
Flooring
- Carpet
- Laminate
- Ceramic Tile
Bedrooms and Bathrooms
- 4 Bedrooms
- En-Suite Primary Bedroom
- Walk-In Closet
- Dual Vanity Sinks in Primary Bathroom
Parking
- 2 Car Attached Garage
- Parking Available
- Garage Door Opener
- Driveway
- Off-Street Parking
Outdoor Features
- Patio
- Porch
Schools
- Cedar Road Elementary School
- Hugo A. Owens Middle School
- Grassfield High School
Utilities
- Central Air
- Heat Pump System
- Programmable Thermostat
- 220 Volts
- Gas Water Heater
- Cable TV Available
Community Details
- No Home Owners Association
- Great Bridge Subdivision
Map
Home Values in the Area
Average Home Value in this Area
Property History
| Date | Event | Price | Change | Sq Ft Price |
|---|---|---|---|---|
| 02/12/2025 02/12/25 | Sold | $730,000 | -1.2% | $323 / Sq Ft |
| 01/22/2025 01/22/25 | Pending | -- | -- | -- |
| 11/25/2024 11/25/24 | For Sale | $739,000 | -- | $327 / Sq Ft |
Tax History
| Year | Tax Paid | Tax Assessment Tax Assessment Total Assessment is a certain percentage of the fair market value that is determined by local assessors to be the total taxable value of land and additions on the property. | Land | Improvement |
|---|---|---|---|---|
| 2024 | $1,714 | $169,700 | $169,700 | $0 |
| 2023 | $1,420 | $154,700 | $154,700 | $0 |
| 2022 | $1,411 | $139,700 | $139,700 | $0 |
| 2021 | $1,296 | $123,400 | $123,400 | $0 |
| 2020 | $1,296 | $123,400 | $123,400 | $0 |
| 2019 | $1,420 | $135,200 | $135,200 | $0 |
| 2018 | $1,420 | $135,200 | $135,200 | $0 |
| 2017 | $1,420 | $135,200 | $135,200 | $0 |
| 2016 | $1,420 | $135,200 | $135,200 | $0 |
| 2015 | $1,420 | $135,200 | $135,200 | $0 |
| 2014 | $1,420 | $135,200 | $135,200 | $0 |
Mortgage History
| Date | Status | Loan Amount | Loan Type |
|---|---|---|---|
| Open | $539,000 | New Conventional |
Deed History
| Date | Type | Sale Price | Title Company |
|---|---|---|---|
| Deed | $730,000 | None Listed On Document |
Similar Homes in Chesapeake, VA
Source: Real Estate Information Network (REIN)
MLS Number: 10560201
APN: 0471000001130
- 891 Bells Mill Rd
- 704 Danali Ct
- 678 Luther St
- 672 Luther St
- 960 Bells Mill Rd
- 903 Aberdeen Ln
- 905 Aberdeen Ln
- 312 Avebury Way
- 845 Fox Ridge Trail
- 1041 Bells Mill Rd
- 635 Sedgefield Ct
- 715 Mill Landing Rd
- 215 Cedar Creek Terrace
- 661 Mill Landing Rd
- 311 Sikeston Ln
- 316 Sikeston Ln
- 444 Charleston St
- 336 Middle Oaks Dr
- 1156 Bells Mill Rd
- 946 Speight Lyons Loop
