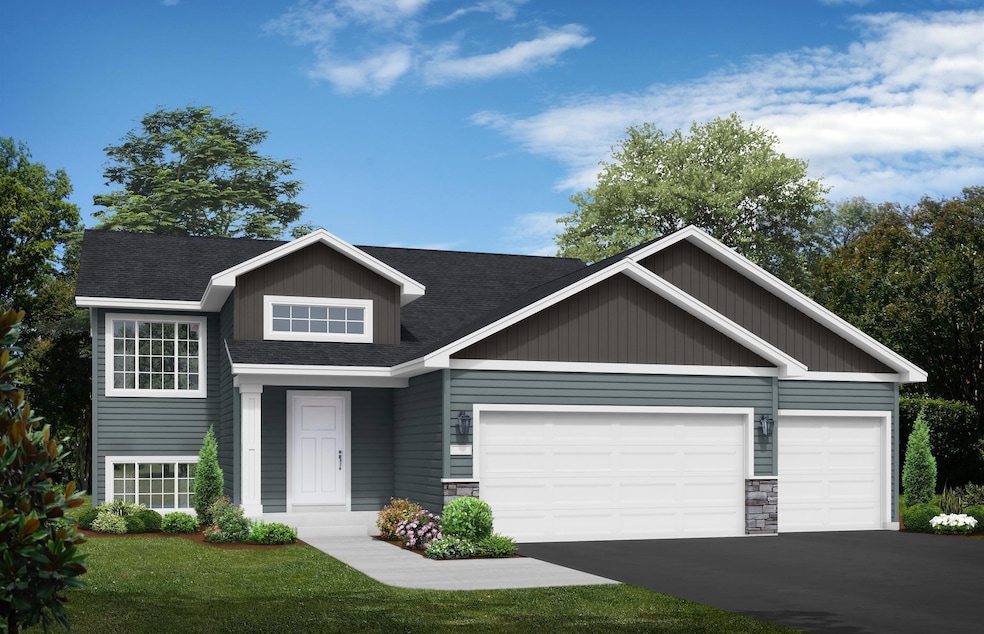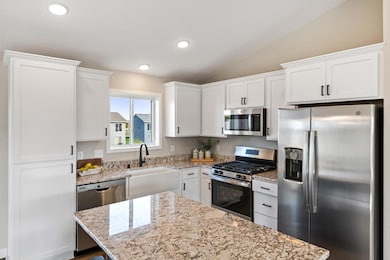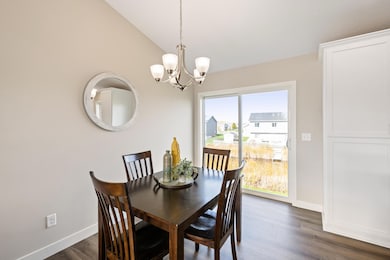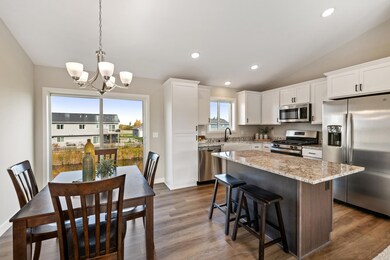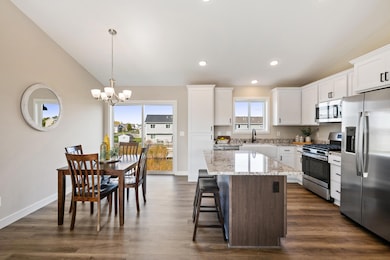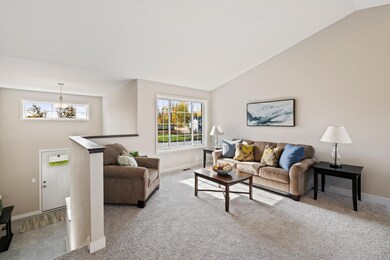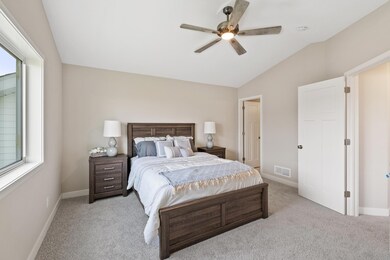
905 Brandenburg Ln Waverly, MN 55390
Carrigan Meadows NeighborhoodEstimated payment $2,418/month
Highlights
- New Construction
- Game Room
- The kitchen features windows
- No HOA
- Stainless Steel Appliances
- Porch
About This Home
See Sales Consultant about special lender incentives! UNDER CONSTRUCTION - MAY 2025! JP Brooks proudly presents the Oak Ridge Split Level Home with "A" Elevation, situated on a desirable lookout lot in the Windgate at Carrigan Meadows community in Waverly. This sought-after neighborhood is conveniently located near local restaurants and the scenic Waverly Waterfront Park.The upgraded kitchen is a showstopper, featuring painted cabinets with crown molding, sleek hardware, quartz countertops, and stainless steel appliances. The vaulted primary bedroom offers a tranquil retreat, complete with a ceiling fan and a private en-suite bathroom. The main level includes three bedrooms and showcases on-site finished trim for a polished and refined look.The finished lower level adds an impressive 856 sq. ft. of additional living space, including a spacious family room, game space, an additional bedroom, a 3/4 bathroom, and a spacious meichinal/laundry room. Please note: Photos, colors, features, and dimensions are for illustrative purposes only and may vary from the actual home. UNDER CONSTRUCTION - MAY 2025!
Open House Schedule
-
Thursday, May 01, 202511:30 am to 4:30 pm5/1/2025 11:30:00 AM +00:005/1/2025 4:30:00 PM +00:00Representing agent will be at 901 Brandenburg Ln, Waverly, MN.Add to Calendar
-
Saturday, May 03, 202511:00 am to 4:00 pm5/3/2025 11:00:00 AM +00:005/3/2025 4:00:00 PM +00:00Representing agent will be at 901 Brandenburg Ln, Waverly, MN.Add to Calendar
Home Details
Home Type
- Single Family
Year Built
- Built in 2025 | New Construction
Lot Details
- 9,104 Sq Ft Lot
- Lot Dimensions are 67x16x120.00x85.82x120.00 9088
Parking
- 3 Car Attached Garage
- Garage Door Opener
Home Design
- Bi-Level Home
Interior Spaces
- Entrance Foyer
- Family Room
- Living Room
- Game Room
- Washer and Dryer Hookup
Kitchen
- Range
- Microwave
- Dishwasher
- Stainless Steel Appliances
- The kitchen features windows
Bedrooms and Bathrooms
- 4 Bedrooms
- Walk-In Closet
Finished Basement
- Sump Pump
- Drain
- Crawl Space
- Natural lighting in basement
Utilities
- Forced Air Heating and Cooling System
- 150 Amp Service
Additional Features
- Air Exchanger
- Porch
- Sod Farm
Community Details
- No Home Owners Association
- Built by JP BROOKS INC
- Carrigan Meadows Community
- Carrigan Meadows Subdivision
Listing and Financial Details
- Assessor Parcel Number 116042001030
Map
Home Values in the Area
Average Home Value in this Area
Property History
| Date | Event | Price | Change | Sq Ft Price |
|---|---|---|---|---|
| 01/30/2025 01/30/25 | For Sale | $367,900 | -- | $185 / Sq Ft |
Similar Homes in Waverly, MN
Source: NorthstarMLS
MLS Number: 6654981
- 907 Brandenburg Ln
- 905 Brandenburg Ln
- 925 Brandenburg Ln
- 406 Tanner Dr
- 409 Tanner Dr
- 408 Tanner Dr
- 416 Tanner Dr
- XX Sect-05 Twp-118 Range-026
- 154 Summerfield Dr
- 156 Summerfield Dr
- 158 Summerfield Dr
- 451 Wildflower Ln
- 160 Summerfield Dr
- 162 Summerfield Dr
- 173 Summerfield Dr
- 453 Wildflower Ln
- 159 Summerfield Dr
- 161 Summerfield Dr
- 165 Summerfield Dr
- 171 Summerfield Dr
