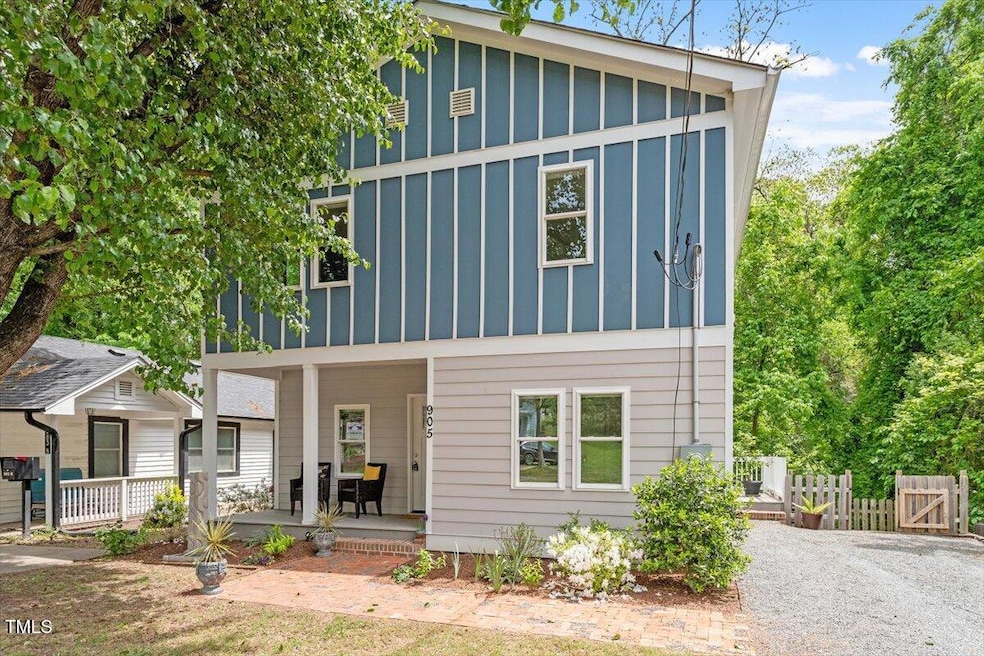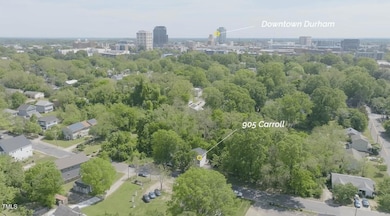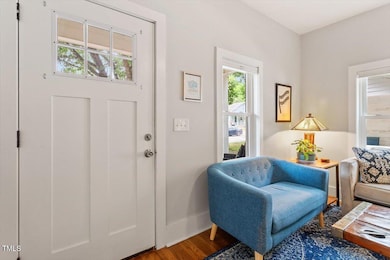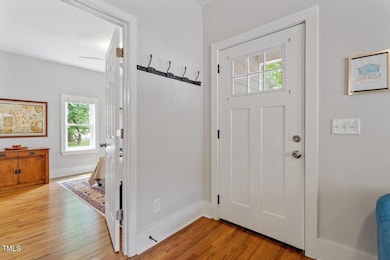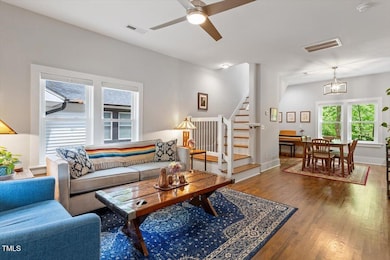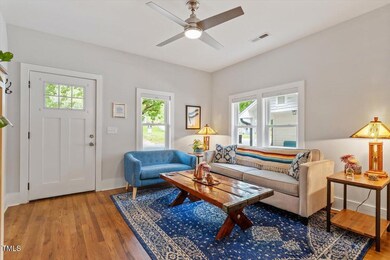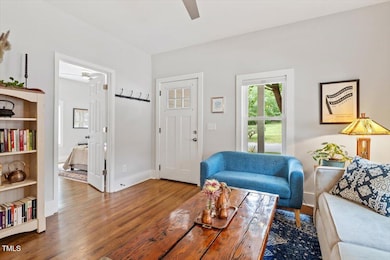
905 Carroll St Durham, NC 27701
West End NeighborhoodEstimated payment $3,109/month
Highlights
- Craftsman Architecture
- Deck
- Main Floor Primary Bedroom
- Lakewood Montessori Middle School Rated A-
- Wood Flooring
- Bonus Room
About This Home
Welcome to your dream home located in downtown Durham's back yard! This beautifully maintained Craftsman-style home was rebuilt from the foundation up in 2021 and combines timeless charm with modern conveniences in an unbeatable location. Featuring 3 spacious bedrooms, a dedicated home office, and inviting living spaces filled with natural light, this home is perfect for work, relaxation, and entertaining.Enjoy the privacy of a lush, landscaped backyard—ideal for morning coffee, weekend barbecues, or simply unwinding in your own urban oasis. Inside, you'll find classic craftsman details like hardwood floors, a primary bedroom on the main level, and a welcoming front porch that beckons you to sit and stay a while. Located right around the corner from Durham's vibrant restaurant scene, boutique shopping, local breweries, and cultural hotspots, this home puts everything Durham has to offer right at your doorstep. Don't miss your chance to own a piece of classic Durham charm—schedule your showing today!
Home Details
Home Type
- Single Family
Est. Annual Taxes
- $3,292
Year Built
- Built in 1930
Lot Details
- 4,792 Sq Ft Lot
- Private Entrance
- Gated Home
- Wood Fence
- Back Yard Fenced
- Landscaped with Trees
Home Design
- Craftsman Architecture
- Shingle Roof
Interior Spaces
- 1,713 Sq Ft Home
- 2-Story Property
- Ceiling Fan
- Double Pane Windows
- Low Emissivity Windows
- Window Treatments
- Aluminum Window Frames
- Window Screens
- Family Room
- Dining Room
- Home Office
- Bonus Room
- Basement
- Crawl Space
Kitchen
- Free-Standing Gas Range
- Range Hood
- Ice Maker
- Dishwasher
- Stainless Steel Appliances
- Quartz Countertops
- Disposal
Flooring
- Wood
- Carpet
- Tile
Bedrooms and Bathrooms
- 3 Bedrooms
- Primary Bedroom on Main
- Walk-In Closet
Laundry
- Laundry in Hall
- Laundry on upper level
- Washer and Dryer
Attic
- Pull Down Stairs to Attic
- Unfinished Attic
- Attic or Crawl Hatchway Insulated
Home Security
- Carbon Monoxide Detectors
- Fire and Smoke Detector
Parking
- 4 Parking Spaces
- Parking Pad
- Private Driveway
- 4 Open Parking Spaces
Outdoor Features
- Deck
- Covered patio or porch
- Rain Gutters
Schools
- Morehead Elementary School
- Brogden Middle School
- Jordan High School
Utilities
- Zoned Heating and Cooling
- Heating System Uses Natural Gas
- Vented Exhaust Fan
- Natural Gas Connected
- Tankless Water Heater
- Cable TV Available
Listing and Financial Details
- Assessor Parcel Number 0821-46-9260
Community Details
Recreation
- Park
Additional Features
- No Home Owners Association
- Restaurant
Map
Home Values in the Area
Average Home Value in this Area
Tax History
| Year | Tax Paid | Tax Assessment Tax Assessment Total Assessment is a certain percentage of the fair market value that is determined by local assessors to be the total taxable value of land and additions on the property. | Land | Improvement |
|---|---|---|---|---|
| 2024 | $3,292 | $236,017 | $69,625 | $166,392 |
| 2023 | $3,092 | $236,017 | $69,625 | $166,392 |
| 2022 | $3,021 | $236,017 | $69,625 | $166,392 |
| 2021 | $1,638 | $128,610 | $69,625 | $58,985 |
| 2020 | $1,600 | $128,610 | $69,625 | $58,985 |
| 2019 | $1,600 | $128,610 | $69,625 | $58,985 |
| 2018 | $1,213 | $89,389 | $41,775 | $47,614 |
| 2017 | $1,204 | $89,389 | $41,775 | $47,614 |
| 2016 | $1,163 | $89,389 | $41,775 | $47,614 |
| 2015 | $475 | $34,286 | $9,470 | $24,816 |
| 2014 | $475 | $34,286 | $9,470 | $24,816 |
Property History
| Date | Event | Price | Change | Sq Ft Price |
|---|---|---|---|---|
| 04/27/2025 04/27/25 | Pending | -- | -- | -- |
| 04/25/2025 04/25/25 | For Sale | $509,000 | -- | $297 / Sq Ft |
Deed History
| Date | Type | Sale Price | Title Company |
|---|---|---|---|
| Warranty Deed | $390,000 | None Available | |
| Warranty Deed | $102,000 | None Available | |
| Warranty Deed | $96,000 | None Available | |
| Quit Claim Deed | -- | None Available | |
| Interfamily Deed Transfer | -- | None Available | |
| Warranty Deed | -- | None Available |
Mortgage History
| Date | Status | Loan Amount | Loan Type |
|---|---|---|---|
| Previous Owner | $102,000 | Commercial | |
| Previous Owner | $85,000 | Commercial | |
| Previous Owner | $15,000 | Unknown |
Similar Homes in Durham, NC
Source: Doorify MLS
MLS Number: 10091927
APN: 114762
- 2011 Morehead Ave
- 611 S Buchanan Blvd
- 807 Vickers Ave
- 1023 Kent St
- 847 Estes St
- 1521 Chapel Hill Rd
- 512 Gordon St Unit 404
- 512 Gordon St Unit 402
- 512 Gordon St Unit 303
- 512 Gordon St Unit 605 Cortland
- 512 Gordon St Unit 602 Gala
- 512 Gordon St Unit 302
- 512 Gordon St Unit 1101
- 512 Gordon St Unit 1102
- 512 Gordon St Unit 407
- 512 Gordon St Unit 403
- 512 Gordon St Unit 401
- 507 Yancey St Unit 508
- 507 Yancey St Unit 403
- 507 Yancey St Unit 303
