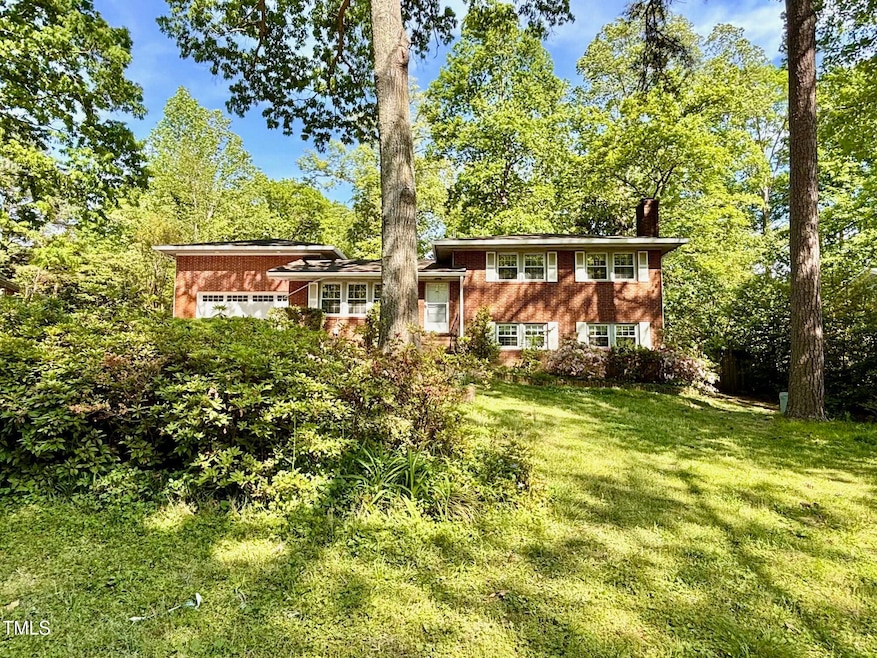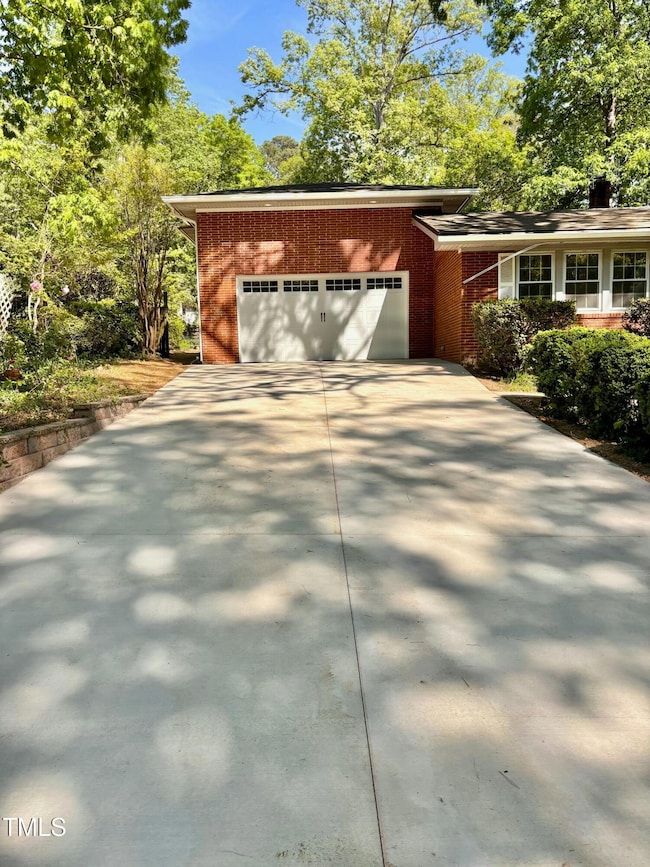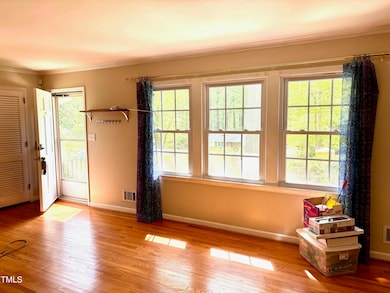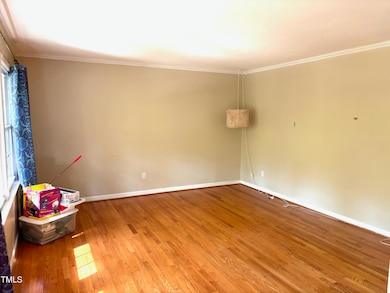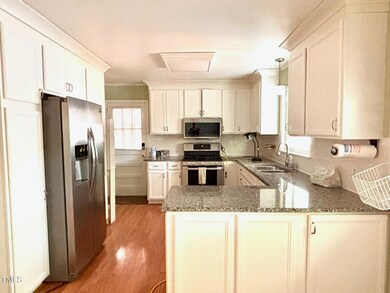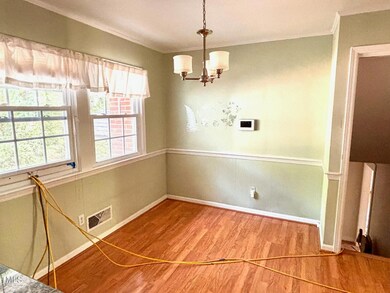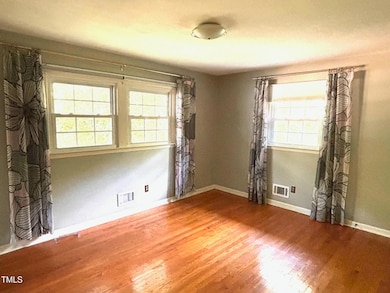
905 Cindy St Cary, NC 27511
South Cary NeighborhoodEstimated payment $4,261/month
Highlights
- 0.38 Acre Lot
- Wood Burning Stove
- Wood Flooring
- Cary Elementary Rated A
- Transitional Architecture
- 4-minute walk to Lions Park
About This Home
*One-of-a-Kind Central Cary Home for Car & Truck Lovers + Flex Space Aficionados*Gargantuan NEW Garage w/ 4-Car Capacity & Lift Ready w/ Huge Loft Workspace*Large 16'x8' Garage Door + 10' x10' Rear Door*Plus 3 x 220v Outlets (one 220/240 for EV or Welder), Exhaust Fan and Much More (See Spec List in Docs)*Interior Boasts Kitchen & Bathroom Updates*You'll Enjoy a Rare Find Near Downtown - 4 Bedrooms + 3 Full Bathrooms*Downstairs is Perfect for an In-law/Guest Suite*Lovely & Lush Fenced Yard w/ Azaleas, Camellias, Japanese Maple, Fig Tree, Dogwoods, Roses*NEW Driveway and Walkways*Newer HVAC & Water Heater*Metal Roof*A Quick Trip to Downtown Cary Park, Dad's Park, Dining & Entertainment*Join Nearby Cary Swim Club for Summer Fun + Year Round Tennis & Pickleball*Plus Fenton Entertainment Fun is Mere Minutes Away*
Home Details
Home Type
- Single Family
Est. Annual Taxes
- $4,243
Year Built
- Built in 1964 | Remodeled
Lot Details
- 0.38 Acre Lot
- Lot Dimensions are 87x169x35x77x163
- Wood Fence
- Back Yard Fenced
Parking
- 4 Car Attached Garage
- Enclosed Parking
- Workshop in Garage
- Front Facing Garage
- Garage Door Opener
- Private Driveway
- Additional Parking
- 3 Open Parking Spaces
Home Design
- Transitional Architecture
- Brick Veneer
- Block Foundation
- Metal Roof
- Lead Paint Disclosure
Interior Spaces
- Multi-Level Property
- 1 Fireplace
- Wood Burning Stove
- Entrance Foyer
- Family Room
- Living Room
- Dining Room
- Workshop
Kitchen
- Eat-In Kitchen
- Gas Range
- Microwave
- Granite Countertops
Flooring
- Wood
- Laminate
- Ceramic Tile
Bedrooms and Bathrooms
- 4 Bedrooms
- 3 Full Bathrooms
- Bidet
- Walk-in Shower
Laundry
- Laundry Room
- Laundry on lower level
Outdoor Features
- Patio
- Front Porch
Schools
- Cary Elementary School
- East Cary Middle School
- Cary High School
Utilities
- Forced Air Heating and Cooling System
- Heating System Uses Natural Gas
Listing and Financial Details
- Assessor Parcel Number 0763759937
Community Details
Overview
- No Home Owners Association
- Greenwood Forest Subdivision
Recreation
- Community Pool
Map
Home Values in the Area
Average Home Value in this Area
Tax History
| Year | Tax Paid | Tax Assessment Tax Assessment Total Assessment is a certain percentage of the fair market value that is determined by local assessors to be the total taxable value of land and additions on the property. | Land | Improvement |
|---|---|---|---|---|
| 2024 | $4,244 | $503,733 | $280,000 | $223,733 |
| 2023 | $3,045 | $301,889 | $145,000 | $156,889 |
| 2022 | $2,932 | $301,889 | $145,000 | $156,889 |
| 2021 | $2,873 | $301,889 | $145,000 | $156,889 |
| 2020 | $2,888 | $301,889 | $145,000 | $156,889 |
| 2019 | $2,371 | $219,565 | $100,000 | $119,565 |
| 2018 | $2,219 | $218,889 | $100,000 | $118,889 |
| 2017 | $2,132 | $218,889 | $100,000 | $118,889 |
| 2016 | $2,101 | $218,889 | $100,000 | $118,889 |
| 2015 | $2,099 | $211,168 | $90,000 | $121,168 |
| 2014 | -- | $211,168 | $90,000 | $121,168 |
Property History
| Date | Event | Price | Change | Sq Ft Price |
|---|---|---|---|---|
| 04/21/2025 04/21/25 | For Sale | $700,000 | -- | $345 / Sq Ft |
Deed History
| Date | Type | Sale Price | Title Company |
|---|---|---|---|
| Warranty Deed | -- | None Listed On Document | |
| Warranty Deed | $223,000 | None Available | |
| Warranty Deed | -- | None Available | |
| Interfamily Deed Transfer | -- | -- |
Mortgage History
| Date | Status | Loan Amount | Loan Type |
|---|---|---|---|
| Open | $210,000 | Credit Line Revolving | |
| Previous Owner | $233,800 | New Conventional | |
| Previous Owner | $238,400 | New Conventional | |
| Previous Owner | $211,610 | New Conventional |
Similar Homes in the area
Source: Doorify MLS
MLS Number: 10090708
APN: 0763.12-75-9937-000
- 519 Carolyn Ct
- 403 Carolyn Ct
- 403 Mayodan Dr
- 1120 Collington Dr
- 706 Collington Dr
- 1108/1112 SE Maynard Rd
- 1208 Walnut St
- 111 Forest Green Dr
- 113 Bonner Ct
- 1213 Walnut St
- 202 Byrum St Unit 2
- 700 Chatham View Rd Unit 10
- 704 Chatham View Rd Unit 12
- 517 Kildaire Farm Rd
- 706 Chatham View Rd Unit 13
- 1219 Walnut St
- 1020 Randolph Ct
- 514 New Kent Place
- 114 New Kent Place
- 811 New Kent Place Unit 1A
