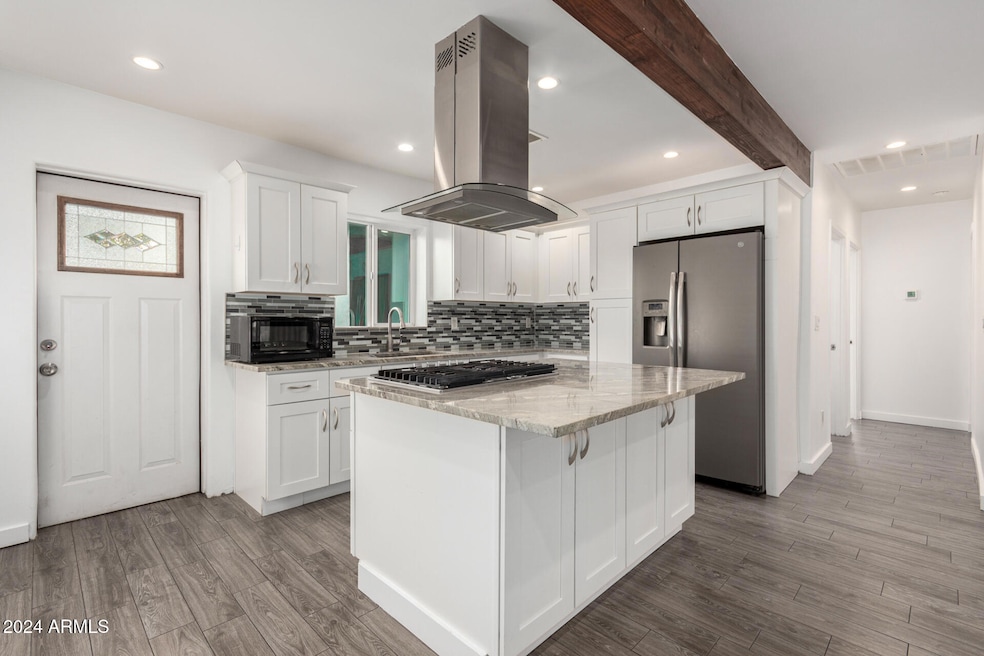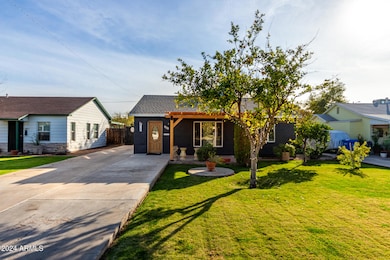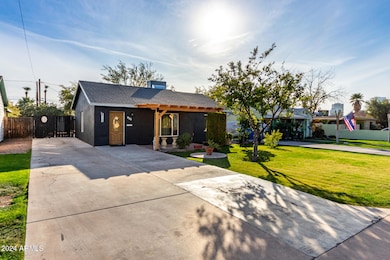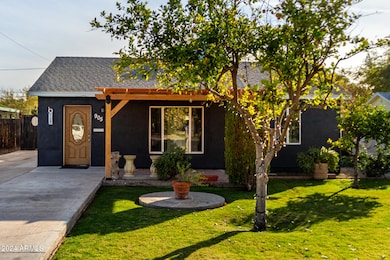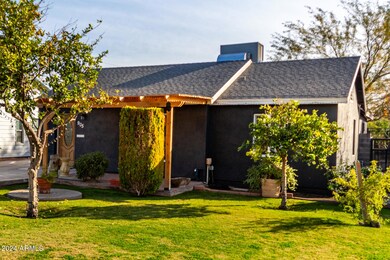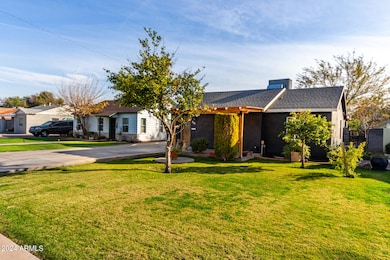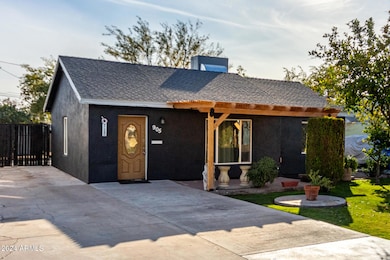
905 E Weldon Ave Phoenix, AZ 85014
Estimated payment $2,850/month
Highlights
- Guest House
- RV Gated
- No HOA
- Phoenix Coding Academy Rated A
- Granite Countertops
- Eat-In Kitchen
About This Home
This stunning remodeled 3-bedroom, single-level gem is a must-own! The lushly landscaped front yard and RV gate create a welcoming first impression. Inside, you're greeted by wood-look floors, recessed lighting, and a living room accentuated by an exposed wood beam. The pristine kitchen is a true centerpiece, offering stainless steel appliances, a mosaic tile backsplash, granite counters, abundant white cabinetry, and a center island with a breakfast bar. Relax in the main bedroom, featuring a chic bathroom with a sleek step-in shower. A separate guest quarter provides added privacy and flexibility. Expansive backyard includes a rear vehicle entry, a patio for lounging, and plenty of room for fun barbecues or even a future pool. Don't miss the chance to make it yours!
Home Details
Home Type
- Single Family
Est. Annual Taxes
- $2,050
Year Built
- Built in 1940
Lot Details
- 7,538 Sq Ft Lot
- Desert faces the back of the property
- Wood Fence
- Block Wall Fence
- Grass Covered Lot
Home Design
- Wood Frame Construction
- Composition Roof
- Stucco
Interior Spaces
- 1,173 Sq Ft Home
- 1-Story Property
- Ceiling height of 9 feet or more
- Ceiling Fan
- Double Pane Windows
- Tile Flooring
- Washer and Dryer Hookup
Kitchen
- Eat-In Kitchen
- Gas Cooktop
- Kitchen Island
- Granite Countertops
Bedrooms and Bathrooms
- 3 Bedrooms
- 2 Bathrooms
Parking
- 2 Open Parking Spaces
- 3 Carport Spaces
- Side or Rear Entrance to Parking
- RV Gated
Schools
- Longview Elementary School
- Osborn Middle School
- North High School
Utilities
- Cooling Available
- Heating System Uses Natural Gas
- High Speed Internet
- Cable TV Available
Additional Features
- No Interior Steps
- Outdoor Storage
- Guest House
Community Details
- No Home Owners Association
- Association fees include no fees
- Chumbley Place Subdivision
Listing and Financial Details
- Tax Lot 5
- Assessor Parcel Number 118-19-023
Map
Home Values in the Area
Average Home Value in this Area
Tax History
| Year | Tax Paid | Tax Assessment Tax Assessment Total Assessment is a certain percentage of the fair market value that is determined by local assessors to be the total taxable value of land and additions on the property. | Land | Improvement |
|---|---|---|---|---|
| 2025 | $2,050 | $18,583 | -- | -- |
| 2024 | $1,974 | $17,698 | -- | -- |
| 2023 | $1,974 | $37,420 | $7,480 | $29,940 |
| 2022 | $1,965 | $27,680 | $5,530 | $22,150 |
| 2021 | $2,531 | $22,960 | $4,590 | $18,370 |
| 2020 | $1,968 | $21,470 | $4,290 | $17,180 |
| 2019 | $1,876 | $19,260 | $3,850 | $15,410 |
| 2018 | $803 | $17,110 | $3,420 | $13,690 |
| 2017 | $730 | $12,770 | $2,550 | $10,220 |
| 2016 | $703 | $11,780 | $2,350 | $9,430 |
| 2015 | $655 | $8,820 | $1,760 | $7,060 |
Property History
| Date | Event | Price | Change | Sq Ft Price |
|---|---|---|---|---|
| 04/02/2025 04/02/25 | Pending | -- | -- | -- |
| 03/19/2025 03/19/25 | Price Changed | $480,000 | -5.9% | $409 / Sq Ft |
| 03/06/2025 03/06/25 | Price Changed | $510,000 | -0.1% | $435 / Sq Ft |
| 03/02/2025 03/02/25 | Price Changed | $510,700 | +0.1% | $435 / Sq Ft |
| 01/30/2025 01/30/25 | Price Changed | $510,000 | -1.5% | $435 / Sq Ft |
| 01/02/2025 01/02/25 | For Sale | $518,000 | -- | $442 / Sq Ft |
Deed History
| Date | Type | Sale Price | Title Company |
|---|---|---|---|
| Interfamily Deed Transfer | -- | None Available |
Similar Homes in Phoenix, AZ
Source: Arizona Regional Multiple Listing Service (ARMLS)
MLS Number: 6799169
APN: 118-19-023
- 905 E Weldon Ave
- 914 E Osborn Rd Unit 208
- 914 E Osborn Rd Unit 202
- 1024 E Mitchell Dr
- 1006 E Osborn Rd Unit C
- 1040 E Osborn Rd Unit 1801
- 1040 E Osborn Rd Unit 203
- 1040 E Osborn Rd Unit 404
- 1040 E Osborn Rd Unit 1004
- 1040 E Osborn Rd Unit 1201
- 1040 E Osborn Rd Unit 1901
- 1040 E Osborn Rd Unit 1902
- 1040 E Osborn Rd Unit 302
- 1026 E Clarendon Ave
- 3815 N 8th St
- 3602 N 7th St
- 3832 N 9th St
- 1002 E Fairmount Ave
- 1115 E Whitton Ave
- 3616 N 12th St
