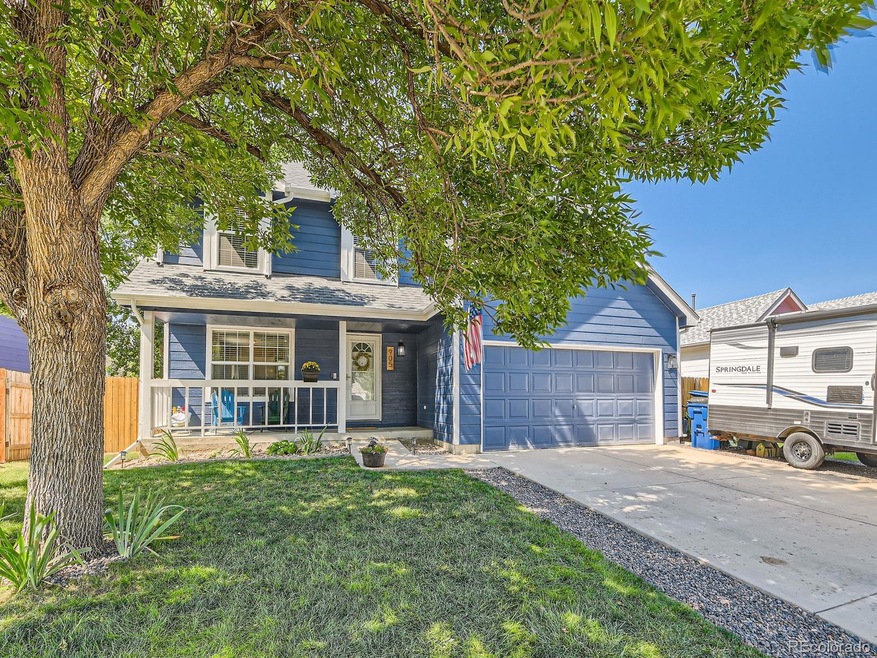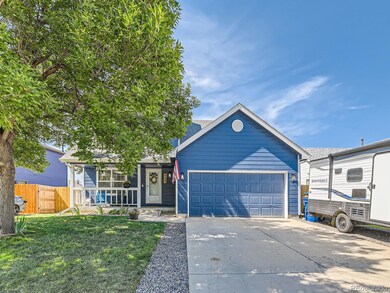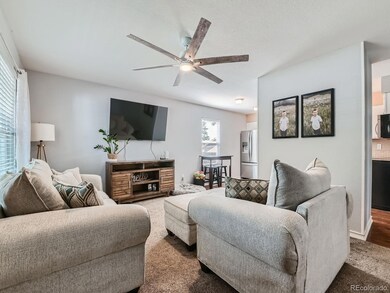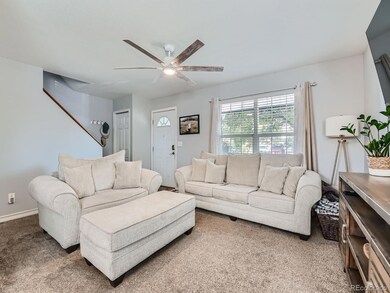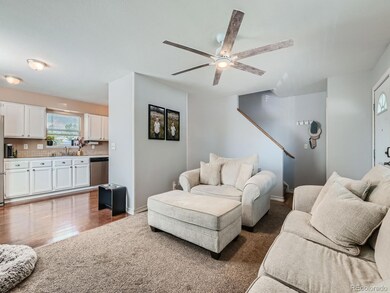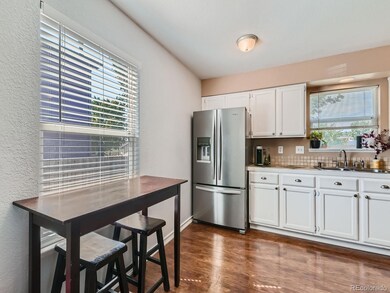
905 Fir Ave Fort Lupton, CO 80621
Highlights
- Deck
- Wood Flooring
- Front Porch
- Traditional Architecture
- No HOA
- 2 Car Attached Garage
About This Home
As of November 2024Stunning Single-Family Home by Coyote Creek Golf Course! Nestled adjacent to the prestigious Coyote Creek Golf Course and just a stone's throw from Twombly Elementary, this impeccable residence is a blend of style and function. Whether you're an avid golfer or someone seeking the perfect mix of urban convenience and suburban serenity, this home is for you. Step outside to a generous backyard haven, storing essentials in the shed, to relaxing or entertaining on the raised walkout deck, it's a paradise for outdoor lovers. The front of the home also offers boat/RV parking in the rock area next to the two-car garage with NO HOA. Inside, the home unfolds with modern elegance. Revel in the warmth of the open kitchen which offers an open flow into the living room. The dual living areas promise comfort, with one featuring a cozy fireplace for those chilly Colorado evenings. The upper floor boasts four spacious bedrooms and two bathrooms. Not to mention, the unfinished basement is a bonus, offering extra space for recreation or storage. Recent upgrades amplify the home's appeal: a new roof, new windows, a new and sleek sliding glass door, new fence, new state-of-the-art furnace and new exterior paint. This is more than just a home; it's a lifestyle. Don't miss out on this rare gem!
Last Agent to Sell the Property
Coldwell Banker Realty 56 Brokerage Email: ofcmad@msn.com,303-941-7549 License #040019431

Home Details
Home Type
- Single Family
Est. Annual Taxes
- $2,273
Year Built
- Built in 1995
Lot Details
- 6,000 Sq Ft Lot
- East Facing Home
- Property is Fully Fenced
- Front and Back Yard Sprinklers
Parking
- 2 Car Attached Garage
- 1 RV Parking Space
Home Design
- Traditional Architecture
- Frame Construction
- Composition Roof
- Concrete Perimeter Foundation
Interior Spaces
- 2-Story Property
- Ceiling Fan
- Gas Log Fireplace
- Double Pane Windows
- Window Treatments
- Family Room with Fireplace
- Living Room
- Unfinished Basement
- Stubbed For A Bathroom
Kitchen
- Eat-In Kitchen
- Range
- Microwave
- Dishwasher
- Disposal
Flooring
- Wood
- Carpet
- Tile
Bedrooms and Bathrooms
- 4 Bedrooms
Laundry
- Laundry in unit
- Dryer
- Washer
Outdoor Features
- Deck
- Rain Gutters
- Front Porch
Schools
- Twombly Elementary School
- Fort Lupton Middle School
- Fort Lupton High School
Utilities
- Forced Air Heating and Cooling System
- 220 Volts
- 110 Volts
- Natural Gas Connected
- Gas Water Heater
- Phone Available
Community Details
- No Home Owners Association
- Mountainview Subdivision
Listing and Financial Details
- Exclusions: Interior/Exterior Dog Kennel, Mounted Televisions.
- Assessor Parcel Number R5342186
Map
Home Values in the Area
Average Home Value in this Area
Property History
| Date | Event | Price | Change | Sq Ft Price |
|---|---|---|---|---|
| 11/05/2024 11/05/24 | Sold | $450,000 | -1.1% | $294 / Sq Ft |
| 09/12/2024 09/12/24 | For Sale | $454,950 | +5.8% | $297 / Sq Ft |
| 10/04/2023 10/04/23 | Sold | $430,000 | 0.0% | $281 / Sq Ft |
| 09/09/2023 09/09/23 | For Sale | $430,000 | +41.0% | $281 / Sq Ft |
| 01/28/2019 01/28/19 | Off Market | $305,000 | -- | -- |
| 10/25/2017 10/25/17 | Sold | $305,000 | +10.9% | $199 / Sq Ft |
| 09/25/2017 09/25/17 | Pending | -- | -- | -- |
| 09/20/2017 09/20/17 | For Sale | $275,000 | -- | $180 / Sq Ft |
Tax History
| Year | Tax Paid | Tax Assessment Tax Assessment Total Assessment is a certain percentage of the fair market value that is determined by local assessors to be the total taxable value of land and additions on the property. | Land | Improvement |
|---|---|---|---|---|
| 2024 | $2,273 | $29,550 | $5,360 | $24,190 |
| 2023 | $2,273 | $29,830 | $5,410 | $24,420 |
| 2022 | $2,127 | $22,870 | $3,130 | $19,740 |
| 2021 | $2,444 | $23,520 | $3,220 | $20,300 |
| 2020 | $2,054 | $22,170 | $2,500 | $19,670 |
| 2019 | $2,049 | $22,170 | $2,500 | $19,670 |
| 2018 | $1,751 | $18,750 | $1,800 | $16,950 |
| 2017 | $1,810 | $18,750 | $1,800 | $16,950 |
| 2016 | $1,409 | $15,320 | $1,430 | $13,890 |
| 2015 | $1,286 | $15,320 | $1,430 | $13,890 |
| 2014 | $966 | $10,780 | $1,590 | $9,190 |
Mortgage History
| Date | Status | Loan Amount | Loan Type |
|---|---|---|---|
| Open | $25,000 | No Value Available | |
| Open | $441,849 | FHA | |
| Previous Owner | $16,605 | New Conventional | |
| Previous Owner | $415,140 | FHA | |
| Previous Owner | $294,500 | New Conventional | |
| Previous Owner | $299,475 | FHA | |
| Previous Owner | $254,081 | New Conventional | |
| Previous Owner | $175,000 | Unknown | |
| Previous Owner | $128,000 | Unknown | |
| Previous Owner | $24,000 | Unknown | |
| Previous Owner | $167,627 | FHA | |
| Previous Owner | $105,000 | No Value Available | |
| Previous Owner | $94,600 | No Value Available | |
| Closed | $24,000 | No Value Available |
Deed History
| Date | Type | Sale Price | Title Company |
|---|---|---|---|
| Warranty Deed | $450,000 | None Listed On Document | |
| Warranty Deed | $430,000 | First American Title | |
| Interfamily Deed Transfer | -- | None Available | |
| Warranty Deed | $305,000 | Land Title Guarantee Co | |
| Warranty Deed | $249,000 | Chicago Title Co | |
| Warranty Deed | $175,000 | Land Title Guarantee Company | |
| Deed | -- | Empire Title & Escrow | |
| Trustee Deed | $178,954 | -- | |
| Warranty Deed | $170,000 | -- | |
| Quit Claim Deed | -- | -- | |
| Warranty Deed | $118,250 | -- | |
| Deed | $159,000 | -- | |
| Deed | -- | -- | |
| Deed | -- | -- | |
| Deed | -- | -- |
Similar Homes in Fort Lupton, CO
Source: REcolorado®
MLS Number: 7725092
APN: R5342186
- 1867 Homestead Dr
- 1908 Homestead Dr
- 1141 Beech St
- 941 Sarah Ave
- 2120 Christina St
- 2131 Christina St
- 2130 Christina St
- 2134 Alyssa St
- 2144 Alyssa St
- 2145 Alyssa St
- 2154 Alyssa St
- 2164 Alyssa St
- 2171 Christina St
- 2174 Alyssa St
- 401 Clubhouse Dr
- 2175 Alyssa St
- 2184 Alyssa St
- 2204 Alyssa St
- 2224 Alyssa St
- 2225 Alyssa St
