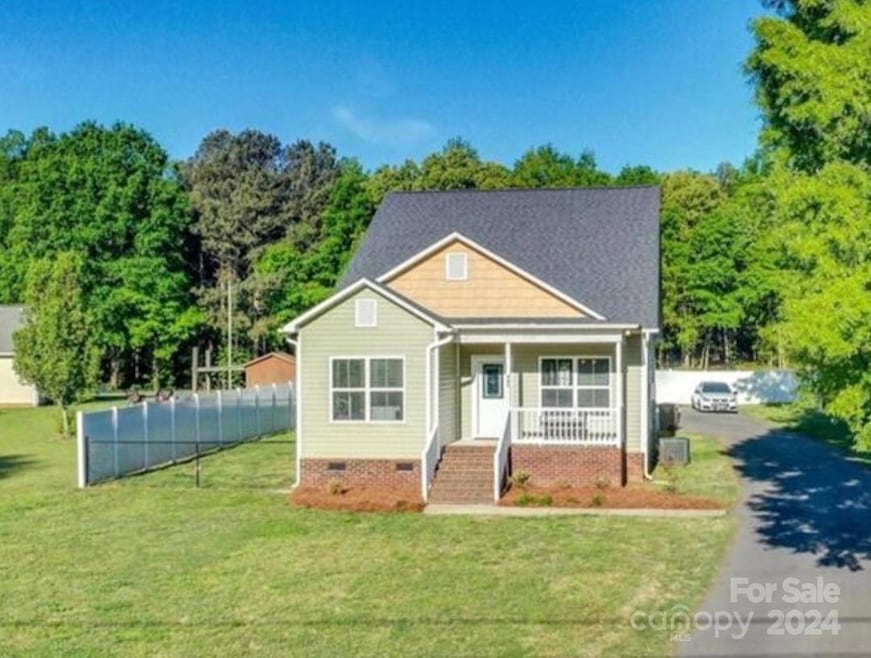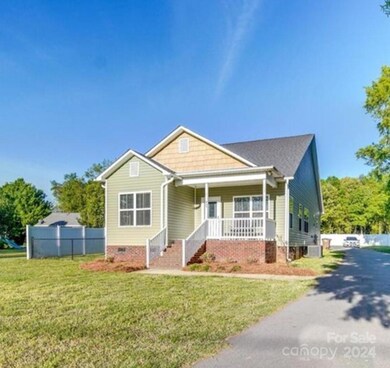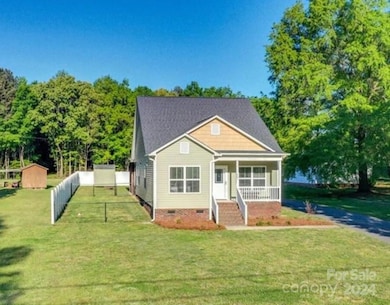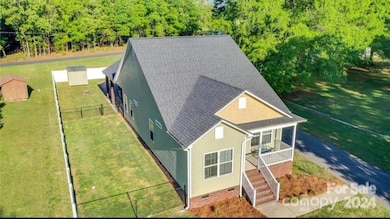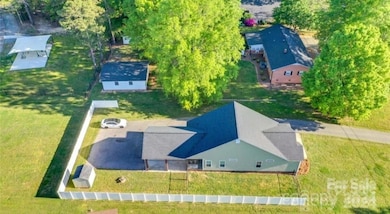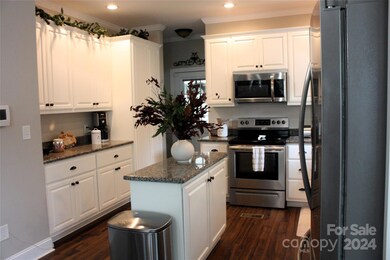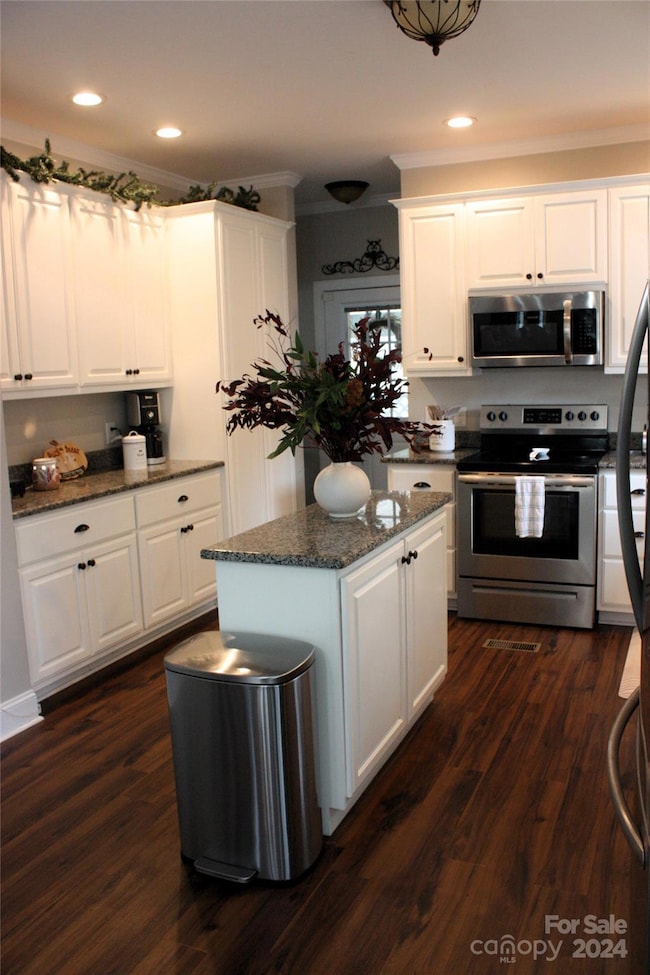
905 Forest Dr Marshville, NC 28103
Highlights
- Open Floorplan
- Screened Porch
- Laundry Room
- Ranch Style House
- Walk-In Closet
- Shed
About This Home
As of December 2024PERFECT STARTER HOME!! Home is situated on large 1/2 lot on quiet established street. Large kitchen with island and tons of cabinets. Beautiful open floorplan with split bedroom. Master offers large bath with double vanities and walk-in closet with shelving. This homes shows beautifully and is move in ready!! Large screen porch with finished storage room. Large carport plus large asphalt with tons of additional parking. Outdoor firepit, storage shed and partially fenced yard. Home is located just mins to HWY 74 bypass. This home is MUST SEE !! Show & SELL!!
Last Agent to Sell the Property
NorthGroup Real Estate LLC Brokerage Email: slt1971@gmail.com License #214021

Home Details
Home Type
- Single Family
Est. Annual Taxes
- $2,372
Year Built
- Built in 2018
Lot Details
- Lot Dimensions are 113x255x82x177x56
- Partially Fenced Property
- Privacy Fence
- Level Lot
- Property is zoned BA2
Home Design
- Ranch Style House
- Vinyl Siding
Interior Spaces
- Open Floorplan
- Screened Porch
- Vinyl Flooring
- Crawl Space
- Laundry Room
Kitchen
- Electric Oven
- Microwave
- Dishwasher
Bedrooms and Bathrooms
- 3 Main Level Bedrooms
- Split Bedroom Floorplan
- Walk-In Closet
- 2 Full Bathrooms
Parking
- Attached Carport
- 4 Open Parking Spaces
Additional Features
- Shed
- Heat Pump System
Listing and Financial Details
- Assessor Parcel Number 02-114-062
Map
Home Values in the Area
Average Home Value in this Area
Property History
| Date | Event | Price | Change | Sq Ft Price |
|---|---|---|---|---|
| 12/30/2024 12/30/24 | Sold | $305,000 | -6.1% | $244 / Sq Ft |
| 11/01/2024 11/01/24 | For Sale | $324,900 | +28.9% | $260 / Sq Ft |
| 05/19/2021 05/19/21 | Sold | $252,000 | +5.0% | $198 / Sq Ft |
| 04/19/2021 04/19/21 | Pending | -- | -- | -- |
| 04/16/2021 04/16/21 | For Sale | $239,900 | -- | $188 / Sq Ft |
Tax History
| Year | Tax Paid | Tax Assessment Tax Assessment Total Assessment is a certain percentage of the fair market value that is determined by local assessors to be the total taxable value of land and additions on the property. | Land | Improvement |
|---|---|---|---|---|
| 2024 | $2,372 | $195,800 | $29,600 | $166,200 |
| 2023 | $2,242 | $195,800 | $29,600 | $166,200 |
| 2022 | $2,242 | $195,800 | $29,600 | $166,200 |
| 2021 | $2,237 | $195,800 | $29,600 | $166,200 |
| 2020 | $1,549 | $116,850 | $14,650 | $102,200 |
| 2019 | $1,551 | $116,850 | $14,650 | $102,200 |
| 2018 | $192 | $14,650 | $14,650 | $0 |
| 2017 | $200 | $14,700 | $14,700 | $0 |
| 2016 | $193 | $14,650 | $14,650 | $0 |
| 2015 | $195 | $14,650 | $14,650 | $0 |
| 2014 | -- | $16,200 | $16,200 | $0 |
Mortgage History
| Date | Status | Loan Amount | Loan Type |
|---|---|---|---|
| Open | $295,850 | New Conventional | |
| Closed | $295,850 | New Conventional | |
| Previous Owner | $239,400 | New Conventional | |
| Previous Owner | $44,180 | Credit Line Revolving |
Deed History
| Date | Type | Sale Price | Title Company |
|---|---|---|---|
| Warranty Deed | $305,000 | Harbor City Title | |
| Warranty Deed | $305,000 | Harbor City Title | |
| Warranty Deed | $252,000 | Carolina Title Company Inc | |
| Warranty Deed | $173,000 | Chicago Title Insurance Comp | |
| Warranty Deed | -- | None Available | |
| Warranty Deed | $32,000 | -- | |
| Interfamily Deed Transfer | -- | Chicago Title Insurance Comp |
Similar Homes in Marshville, NC
Source: Canopy MLS (Canopy Realtor® Association)
MLS Number: 4196646
APN: 02-114-062
- 1020 Forest Dr
- 1016 Forest Dr
- 1142 Forest Dr
- 407 Thomas St
- 904 Mill St
- 1106 Forest Dr Unit 75
- 924 Marshville-Olive Branch Rd
- 620 Elaine St
- 601 Hasty St
- 7038 E Marshville Blvd
- 511 Hasty St
- 00 Old Peachland Rd
- 7014 E Marshville Blvd
- 110 College St
- 606 N Elm St
- 318 N Elm St
- 5621 N Carolina 205
- 309 N Elm St
- #1 Hasty Rd
- #2 Hasty Rd
