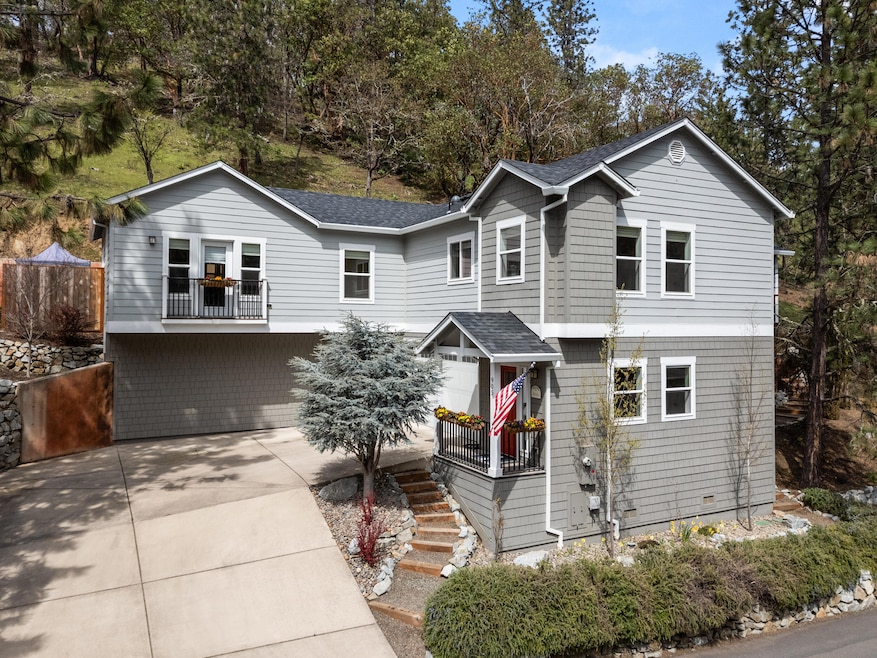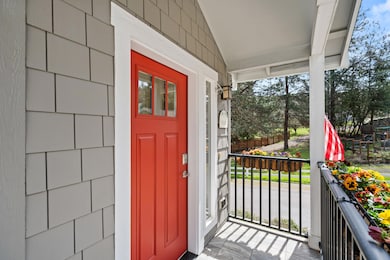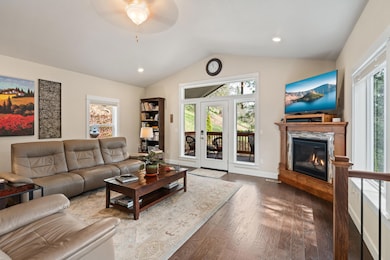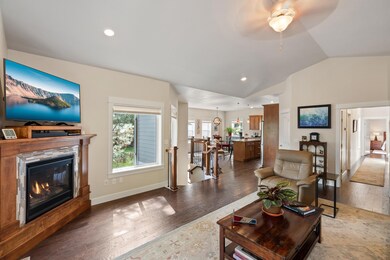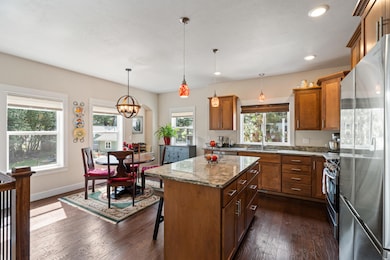
905 Hangman Way Jacksonville, OR 97530
Estimated payment $4,163/month
Highlights
- No Units Above
- Clubhouse
- Territorial View
- Open Floorplan
- Contemporary Architecture
- Vaulted Ceiling
About This Home
This like-new residence in Historic Jacksonville is filled with natural light and offers a blend of modern comfort & timeless charm. Backing up to nearly 6 acres of HOA green space, this home feels ultra private. All living space is on the main level and the home includes a large shop area/potential 3rd parking space in the garage. The open floor plan has high quality engineered wood flooring throughout, creating an inviting flow ideal for both everyday living & entertaining.
The kitchen is a culinary enthusiast's dream, featuring a large island, custom cabinetry, granite countertops, & stainless-steel appliances.
The master suite includes a spacious walk-in closet, a stone & tile shower, soaking tub & granite countertops.
Outside you'll find low-maintenance landscaping, a large covered deck & rear patio, providing your own peaceful space to enjoy the wildlife. HOA common area includes a community building and access to Britt Trails.
Open House Schedule
-
Sunday, April 27, 20251:00 to 3:00 pm4/27/2025 1:00:00 PM +00:004/27/2025 3:00:00 PM +00:00Add to Calendar
Home Details
Home Type
- Single Family
Est. Annual Taxes
- $4,158
Year Built
- Built in 2015
Lot Details
- 5,663 Sq Ft Lot
- No Common Walls
- No Units Located Below
- Fenced
- Drip System Landscaping
- Sloped Lot
- Front and Back Yard Sprinklers
- Garden
- Property is zoned HR-5, HR-5
HOA Fees
- $50 Monthly HOA Fees
Parking
- 2 Car Attached Garage
- Workshop in Garage
- Garage Door Opener
- Driveway
Home Design
- Contemporary Architecture
- Frame Construction
- Composition Roof
- Concrete Siding
- Concrete Perimeter Foundation
Interior Spaces
- 1,870 Sq Ft Home
- 2-Story Property
- Open Floorplan
- Vaulted Ceiling
- Ceiling Fan
- Gas Fireplace
- Double Pane Windows
- Great Room
- Living Room with Fireplace
- Territorial Views
- Laundry Room
Kitchen
- Eat-In Kitchen
- Breakfast Bar
- Oven
- Cooktop with Range Hood
- Microwave
- Dishwasher
- Kitchen Island
- Granite Countertops
- Disposal
Flooring
- Carpet
- Laminate
- Tile
Bedrooms and Bathrooms
- 3 Bedrooms
- Walk-In Closet
- 2 Full Bathrooms
- Double Vanity
- Soaking Tub
- Bathtub with Shower
- Bathtub Includes Tile Surround
Home Security
- Surveillance System
- Carbon Monoxide Detectors
- Fire and Smoke Detector
Eco-Friendly Details
- Sprinklers on Timer
Schools
- Jacksonville Elementary School
- Mcloughlin Middle School
- South Medford High School
Utilities
- Forced Air Heating and Cooling System
- Heating System Uses Natural Gas
- Natural Gas Connected
- Water Heater
- Cable TV Available
Listing and Financial Details
- Exclusions: Refrig, W/D, Safe in MB Closet and Generator
- Assessor Parcel Number 10982037
Community Details
Overview
- Strawbale Village Subdivision
- On-Site Maintenance
- Maintained Community
Amenities
- Clubhouse
Recreation
- Trails
Map
Home Values in the Area
Average Home Value in this Area
Tax History
| Year | Tax Paid | Tax Assessment Tax Assessment Total Assessment is a certain percentage of the fair market value that is determined by local assessors to be the total taxable value of land and additions on the property. | Land | Improvement |
|---|---|---|---|---|
| 2024 | $4,158 | $339,700 | $115,080 | $224,620 |
| 2023 | $4,011 | $329,810 | $111,720 | $218,090 |
| 2022 | $3,853 | $329,810 | $111,720 | $218,090 |
| 2021 | $3,759 | $320,210 | $108,460 | $211,750 |
| 2020 | $3,673 | $310,890 | $105,300 | $205,590 |
| 2019 | $3,593 | $293,050 | $99,250 | $193,800 |
| 2018 | $3,504 | $284,520 | $96,360 | $188,160 |
| 2017 | $3,452 | $284,520 | $96,360 | $188,160 |
| 2016 | $3,405 | $268,200 | $90,820 | $177,380 |
| 2015 | $778 | $318,260 | $97,410 | $220,850 |
| 2014 | $767 | $60,290 | $60,290 | $0 |
Property History
| Date | Event | Price | Change | Sq Ft Price |
|---|---|---|---|---|
| 04/10/2025 04/10/25 | For Sale | $675,000 | +57.0% | $361 / Sq Ft |
| 11/24/2015 11/24/15 | Sold | $430,000 | -2.1% | $237 / Sq Ft |
| 10/15/2015 10/15/15 | Pending | -- | -- | -- |
| 07/14/2015 07/14/15 | For Sale | $439,000 | -- | $242 / Sq Ft |
Deed History
| Date | Type | Sale Price | Title Company |
|---|---|---|---|
| Warranty Deed | $430,000 | First American | |
| Warranty Deed | $255,000 | First American Title |
Mortgage History
| Date | Status | Loan Amount | Loan Type |
|---|---|---|---|
| Open | $344,000 | New Conventional | |
| Previous Owner | $175,000 | Unknown |
Similar Homes in Jacksonville, OR
Source: Southern Oregon MLS
MLS Number: 220199197
APN: 10982037
- 110 Hangman Way
- 870 S 3rd St
- 1355 Andrews Place
- 1700 Andrews Place
- 920 Granite Ridge Cir
- 0 S 3rd St Unit 1700 220192258
- 80 Placer Hill Dr
- 675 S 4th St
- 405 S Oregon St Unit TL 501
- 385 S Oregon St Unit TL 502/503
- 375 W Elm St
- 807 Timber Rdg - Lot 15 Dr
- 470 S 3rd St
- 809 Steeple View Lot 12
- 802 Steepleview Dr
- 430 S 5th St
- 420 S 5th St
- 425 Coachman Dr
- 210 Surrey Dr
- 320 Coachman Dr
