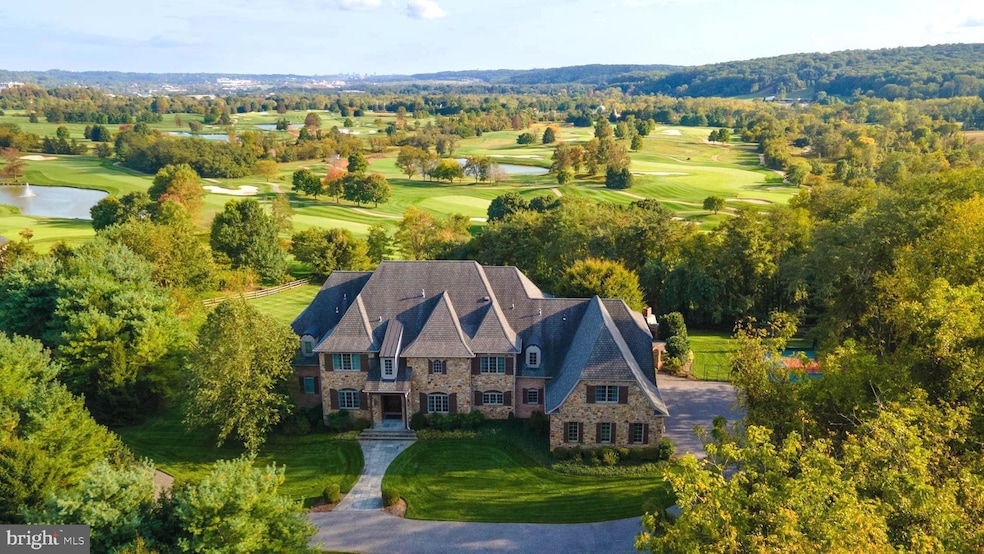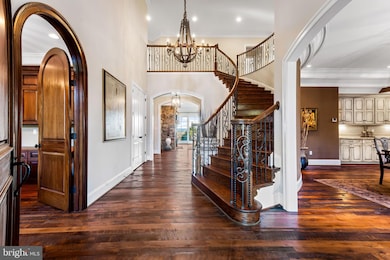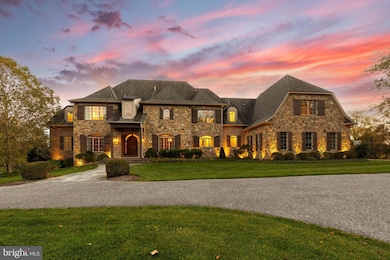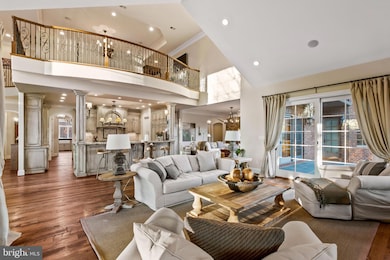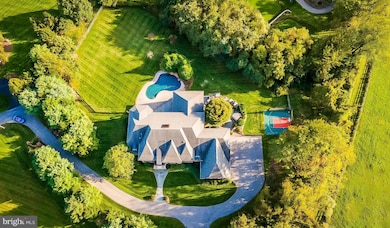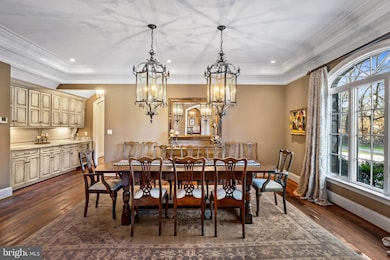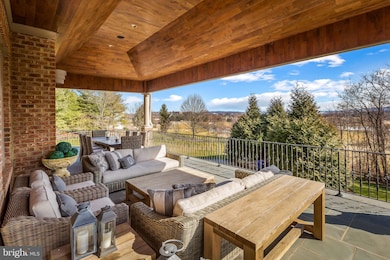905 Hayfields Rd Cockeysville, MD 21030
Oregon Ridge NeighborhoodHighlights
- On Golf Course
- Second Kitchen
- Heated In Ground Pool
- Mays Chapel Elementary School Rated A-
- Home Theater
- Gourmet Country Kitchen
About This Home
As of October 2024Overlooking the 5th tee of Hayfields Championship Golf Course, this enchanting French country home beckons you with its timeless charm and elegance. With over 14,000 total square feet, this is not just a residence but a destination for extraordinary celebrations, unforgettable gatherings, and a life of luxury, privacy, and tranquility. The desirable Hayfields Manor community is in the epicenter of convenience and accessibility. Be greeted by the grand two-story foyer with a curved stairway and hand-crafted wrought iron stair railing, crafting the grandeur and sophistication ahead. Reclaimed hardwood floors, high ceilings, expansive windows, extensive millwork with arched doorways, beautiful crown molding, and tray ceilings; you will find intricate architectural details throughout the entire home. The expansive open-concept living area encompasses an elegant formal dining room boasting a remarkable wet bar. It ensures impressive and seamless entertaining with a stamped copper sink, generous counter space, and a Sub-Zero wine fridge. The combination living room, great room, and gourmet kitchen are inviting with large, bright windows for gorgeous views of the golf course and numerous access points to the elevated bluestone terrace. Numerous gas fireplaces with stone wall backdrops offer a cozy ambiance, while the state-of-the-art sound system ensures music sets the mood. Whether you enjoy the glow of the morning sun or the serene hues of dusk, this area embraces the changing light of each day. The gourmet kitchen is a chef’s dream, with top-of-the-line appliances, a panel-covered Sub-Zero refrigerator, a large island with counter-seating a farmhouse prep sink, and a walk-in pantry. Experience remarkable practicality and comfort with dual home offices, sizable laundry rooms on the first and second floors, and not one but two primary suites. The upper level features a second primary suite with a luxury bath, and three bedrooms each offering access to their private baths. A centralized sitting area overlooks the great room and the expansive recreation room has a full bar, game area, and television room. Travel to the home’s lower level to find the well-appointed retreat that caters to your every need. With a full bar, a charming pub space, a wine cellar, a deluxe 11-person movie theater, a cozy sitting area with a gas fireplace and a stone accent wall, a sizable bedroom, and a full bath, this lower level is the epitome of relaxation or hosting and toasting with family and friends. The outdoor living spaces are spectacular and complete with a sports court, hot tub, a magnificent wood-burning fireplace with pizza oven, and an outdoor kitchen with sink, grill, and counter seating for six. The bluestone terrace extends the length of the home to accommodate both dining and lounging. The wood ceiling with lighting protects against the bright sun by day or illuminates the party at night. Appreciate the captivating vantage point of the terrace as you gaze upon the pristine front nine holes of the golf course or witness the enjoyment unfolding in the saltwater in-ground pool. What more could you want? An irresistible fusion of sophistication and relaxation, this home is a must-see!
Last Agent to Sell the Property
Monument Sotheby's International Realty License #596172

Home Details
Home Type
- Single Family
Est. Annual Taxes
- $36,863
Year Built
- Built in 2011
Lot Details
- 2.28 Acre Lot
- On Golf Course
- Cul-De-Sac
- Property has an invisible fence for dogs
- Masonry wall
- Wood Fence
- Decorative Fence
- Wire Fence
- Landscaped
- Extensive Hardscape
- No Through Street
- Open Lot
- Sprinkler System
- Backs to Trees or Woods
- Back Yard Fenced and Side Yard
HOA Fees
- $178 Monthly HOA Fees
Parking
- 4 Car Direct Access Garage
- 5 Driveway Spaces
- Electric Vehicle Home Charger
- Parking Storage or Cabinetry
- Lighted Parking
- Side Facing Garage
- Garage Door Opener
- Secure Parking
Property Views
- Panoramic
- Golf Course
- Woods
Home Design
- French Architecture
- Brick Exterior Construction
- Pitched Roof
- Shingle Roof
- Stone Siding
Interior Spaces
- Property has 3 Levels
- Open Floorplan
- Wet Bar
- Central Vacuum
- Curved or Spiral Staircase
- Dual Staircase
- Sound System
- Built-In Features
- Bar
- Wood Ceilings
- Tray Ceiling
- Cathedral Ceiling
- Recessed Lighting
- 6 Fireplaces
- Wood Burning Fireplace
- Screen For Fireplace
- Stone Fireplace
- Fireplace Mantel
- Brick Fireplace
- Gas Fireplace
- Double Pane Windows
- Insulated Windows
- Window Treatments
- Bay Window
- Atrium Windows
- Sliding Windows
- Window Screens
- French Doors
- Sliding Doors
- Insulated Doors
- Mud Room
- Entrance Foyer
- Great Room
- Family Room Off Kitchen
- Combination Kitchen and Living
- Formal Dining Room
- Home Theater
- Den
- Recreation Room
- Loft
- Storage Room
- Attic
Kitchen
- Gourmet Country Kitchen
- Second Kitchen
- Breakfast Area or Nook
- Butlers Pantry
- Built-In Double Oven
- Gas Oven or Range
- Six Burner Stove
- Built-In Range
- Range Hood
- Built-In Microwave
- Extra Refrigerator or Freezer
- Freezer
- Ice Maker
- Dishwasher
- Stainless Steel Appliances
- Kitchen Island
- Upgraded Countertops
- Wine Rack
- Disposal
- Instant Hot Water
Flooring
- Solid Hardwood
- Carpet
- Stone
- Ceramic Tile
Bedrooms and Bathrooms
- En-Suite Primary Bedroom
- En-Suite Bathroom
- Walk-In Closet
- Whirlpool Bathtub
- Bathtub with Shower
- Walk-in Shower
Laundry
- Laundry Room
- Laundry on main level
- Front Loading Dryer
- Front Loading Washer
Finished Basement
- Heated Basement
- Walk-Out Basement
- Basement Fills Entire Space Under The House
- Connecting Stairway
- Interior and Exterior Basement Entry
- Sump Pump
- Drain
- Shelving
- Space For Rooms
- Basement Windows
Home Security
- Alarm System
- Security Gate
- Intercom
- Carbon Monoxide Detectors
- Fire and Smoke Detector
- Flood Lights
Accessible Home Design
- Accessible Elevator Installed
- Level Entry For Accessibility
Eco-Friendly Details
- Multi-Tank Solar Water Heater
Pool
- Heated In Ground Pool
- Saltwater Pool
- Spa
- Fence Around Pool
Outdoor Features
- Sport Court
- Deck
- Patio
- Waterfall on Lot
- Terrace
- Exterior Lighting
- Outdoor Grill
Schools
- Pot Spring Elementary School
- Cockeysville Middle School
- Dulaney High School
Utilities
- Forced Air Zoned Heating and Cooling System
- Air Filtration System
- Programmable Thermostat
- Underground Utilities
- Power Generator
- Water Treatment System
- Multi-Tank Natural Gas Water Heater
- Water Holding Tank
- Well
- Water Conditioner
- Septic Tank
- Multiple Phone Lines
- Cable TV Available
Community Details
- Association fees include common area maintenance, snow removal, road maintenance
- Hayfields HOA Inc. HOA
- Built by Steve Brumfitt of Highland Homes
- Hayfields Manor Subdivision
Listing and Financial Details
- Tax Lot 37
- Assessor Parcel Number 04082300011766
Map
Home Values in the Area
Average Home Value in this Area
Property History
| Date | Event | Price | Change | Sq Ft Price |
|---|---|---|---|---|
| 10/28/2024 10/28/24 | Sold | $4,200,000 | 0.0% | $304 / Sq Ft |
| 04/04/2024 04/04/24 | For Sale | $4,200,000 | -- | $304 / Sq Ft |
Tax History
| Year | Tax Paid | Tax Assessment Tax Assessment Total Assessment is a certain percentage of the fair market value that is determined by local assessors to be the total taxable value of land and additions on the property. | Land | Improvement |
|---|---|---|---|---|
| 2024 | $35,024 | $3,432,833 | $0 | $0 |
| 2023 | $16,821 | $3,041,467 | $0 | $0 |
| 2022 | $31,888 | $2,650,100 | $666,700 | $1,983,400 |
| 2021 | $32,179 | $2,650,100 | $666,700 | $1,983,400 |
| 2020 | $32,179 | $2,650,100 | $666,700 | $1,983,400 |
| 2019 | $33,635 | $2,770,200 | $666,700 | $2,103,500 |
| 2018 | $33,635 | $2,770,200 | $666,700 | $2,103,500 |
| 2017 | $33,330 | $2,770,200 | $0 | $0 |
| 2016 | $8,038 | $3,093,300 | $0 | $0 |
| 2015 | $8,038 | $3,093,300 | $0 | $0 |
| 2014 | $8,038 | $3,093,300 | $0 | $0 |
Mortgage History
| Date | Status | Loan Amount | Loan Type |
|---|---|---|---|
| Open | $2,500,000 | New Conventional | |
| Previous Owner | $845,000 | New Conventional | |
| Previous Owner | $1,000,000 | Stand Alone Second | |
| Previous Owner | $1,300,000 | Adjustable Rate Mortgage/ARM | |
| Previous Owner | $1,300,000 | Adjustable Rate Mortgage/ARM | |
| Previous Owner | $562,500 | Adjustable Rate Mortgage/ARM |
Deed History
| Date | Type | Sale Price | Title Company |
|---|---|---|---|
| Warranty Deed | $4,200,000 | Universal Title | |
| Deed | $800,000 | -- | |
| Deed | $800,000 | -- | |
| Deed | $800,000 | -- | |
| Deed | $750,000 | -- | |
| Deed | $475,000 | -- |
Source: Bright MLS
MLS Number: MDBC2081748
APN: 08-2300011766
- 4 Hayfields Ct
- 947 Western Run Rd
- 603 Nicholas Ln
- 13800 Ridgeview Ct
- 13804 Ridgeview Ct
- 13868 Hunt Valley Ct
- 13808 Ridgeview Ct
- 13870 Hunt Valley Ct
- 13835 Ridgeview Ct
- 13826 Hunt Valley Ct
- 13841 Ridgeview Ct
- 14507 Ventry Farm Ct
- 240 Hickory Hollow Ct
- 400 Symphony Cir Unit 261
- 400 Symphony Cir
- 400 Symphony Cir
- 400 Symphony Cir
- 400 Symphony Cir
- 400 Symphony Cir
- 400 Symphony Cir
