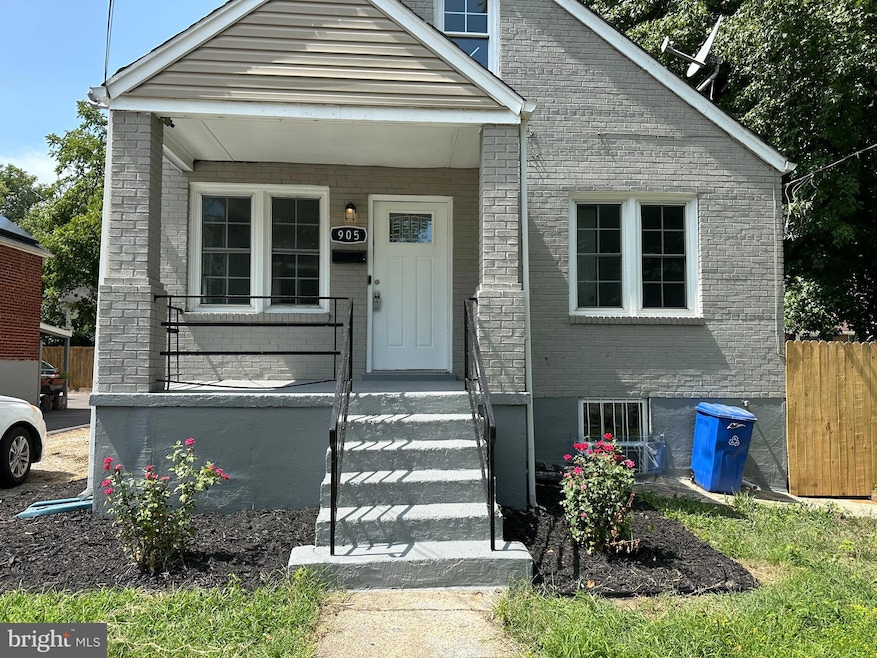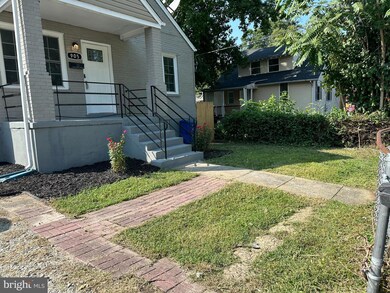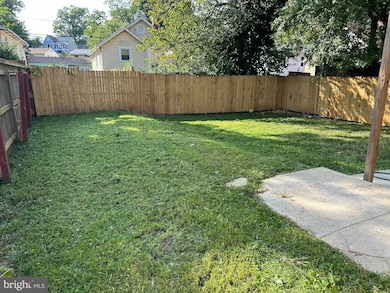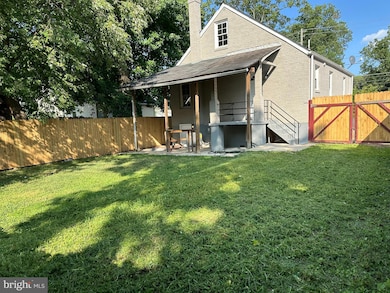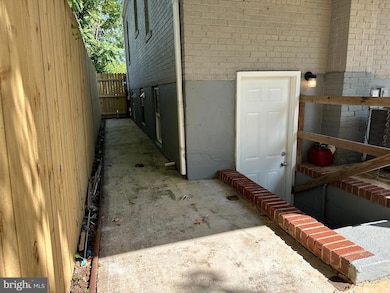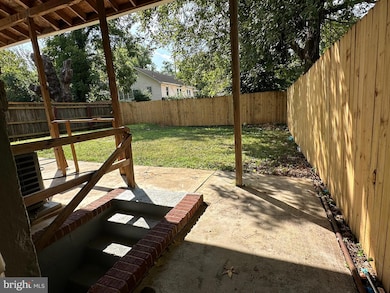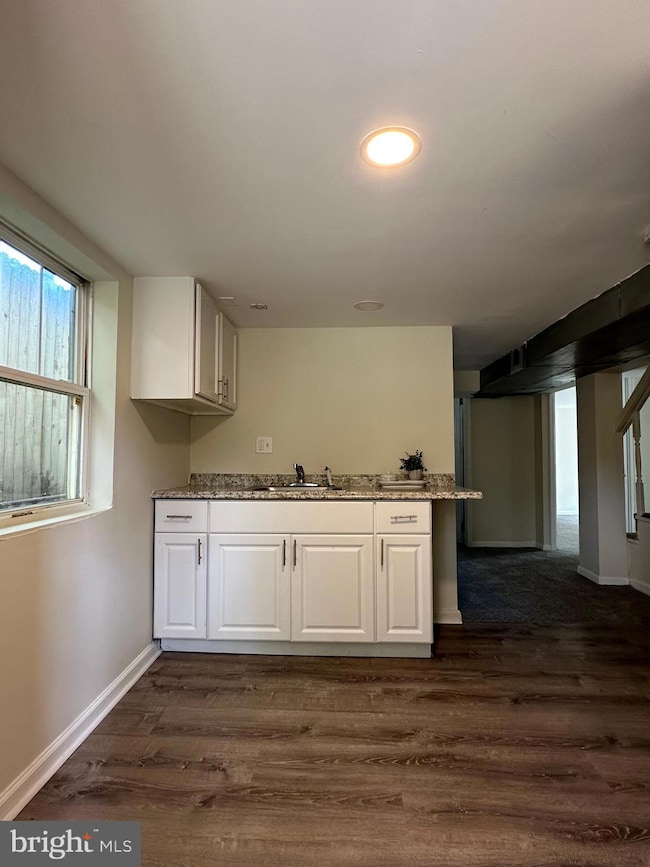
905 Larchmont Ave Capitol Heights, MD 20743
Coral Hills NeighborhoodHighlights
- Cape Cod Architecture
- No HOA
- Forced Air Heating and Cooling System
About This Home
As of January 2025Take a look at this spacious 5-bedroom, 2-bathroom detached home with a reduced price. This house has a charming exterior and a well-designed interior that caters to modern living. The kitchen and family room are both beautiful and functional. Outside, you'll find a fully fenced backyard with a covered roof, providing a private and tranquil space. The property is conveniently located near a shopping center and a major highway. It is being sold as-is and all interior items are included in the sale. You can schedule on showing time.
Home Details
Home Type
- Single Family
Est. Annual Taxes
- $4,651
Year Built
- Built in 1948
Lot Details
- Property is zoned RSF65
Parking
- Driveway
Home Design
- Cape Cod Architecture
- Brick Exterior Construction
Interior Spaces
- Property has 1.5 Levels
- Finished Basement
- Rear Basement Entry
Bedrooms and Bathrooms
Schools
- William W. Hall Academy Elementary And Middle School
Utilities
- Forced Air Heating and Cooling System
- Electric Water Heater
Community Details
- No Home Owners Association
- Greater Capitol Subdivision
Listing and Financial Details
- Assessor Parcel Number 17182067841
Map
Home Values in the Area
Average Home Value in this Area
Property History
| Date | Event | Price | Change | Sq Ft Price |
|---|---|---|---|---|
| 01/09/2025 01/09/25 | Sold | $360,000 | -2.4% | $320 / Sq Ft |
| 09/27/2024 09/27/24 | Price Changed | $369,000 | -7.7% | $328 / Sq Ft |
| 08/20/2024 08/20/24 | For Sale | $399,999 | 0.0% | $356 / Sq Ft |
| 10/15/2022 10/15/22 | Rented | $2,500 | 0.0% | -- |
| 10/10/2022 10/10/22 | Under Contract | -- | -- | -- |
| 09/14/2022 09/14/22 | For Rent | $2,500 | 0.0% | -- |
| 09/08/2022 09/08/22 | Under Contract | -- | -- | -- |
| 09/03/2022 09/03/22 | For Rent | $2,500 | +8.7% | -- |
| 08/10/2020 08/10/20 | For Rent | $2,300 | 0.0% | -- |
| 08/05/2020 08/05/20 | Rented | $2,300 | 0.0% | -- |
| 07/28/2020 07/28/20 | Under Contract | -- | -- | -- |
| 07/21/2020 07/21/20 | For Rent | $2,300 | 0.0% | -- |
| 12/21/2018 12/21/18 | Sold | $200,000 | +0.1% | $178 / Sq Ft |
| 11/30/2018 11/30/18 | For Sale | $199,900 | -- | $178 / Sq Ft |
Tax History
| Year | Tax Paid | Tax Assessment Tax Assessment Total Assessment is a certain percentage of the fair market value that is determined by local assessors to be the total taxable value of land and additions on the property. | Land | Improvement |
|---|---|---|---|---|
| 2024 | $5,051 | $313,033 | $0 | $0 |
| 2023 | $3,089 | $277,800 | $60,000 | $217,800 |
| 2022 | $5,760 | $250,100 | $0 | $0 |
| 2021 | $5,348 | $222,400 | $0 | $0 |
| 2020 | $6,582 | $194,700 | $45,000 | $149,700 |
| 2019 | $2,705 | $188,900 | $0 | $0 |
| 2018 | $3,076 | $183,100 | $0 | $0 |
| 2017 | $2,840 | $177,300 | $0 | $0 |
| 2016 | -- | $164,367 | $0 | $0 |
| 2015 | $3,449 | $151,433 | $0 | $0 |
| 2014 | $3,449 | $138,500 | $0 | $0 |
Mortgage History
| Date | Status | Loan Amount | Loan Type |
|---|---|---|---|
| Open | $342,000 | New Conventional | |
| Closed | $342,000 | New Conventional | |
| Previous Owner | $50,000 | Credit Line Revolving | |
| Previous Owner | $24,528 | New Conventional | |
| Previous Owner | $284,747 | FHA | |
| Previous Owner | $170,000 | New Conventional | |
| Previous Owner | $188,000 | Stand Alone Refi Refinance Of Original Loan | |
| Previous Owner | $117,300 | New Conventional |
Deed History
| Date | Type | Sale Price | Title Company |
|---|---|---|---|
| Deed | $360,000 | North Frontier Title | |
| Deed | $360,000 | North Frontier Title | |
| Deed | $290,000 | Courtesy Title & Escrow Corp | |
| Special Warranty Deed | $200,000 | Jdm Title Llc | |
| Deed | $50,500 | -- | |
| Deed | $103,205 | -- | |
| Deed | $138,000 | -- | |
| Deed | $100,000 | -- | |
| Deed | $45,800 | -- |
Similar Homes in Capitol Heights, MD
Source: Bright MLS
MLS Number: MDPG2121504
APN: 18-2067841
- 906 Larchmont Ave
- 915 Larchmont Ave
- 5016 Emo St
- 4916 Fable St
- 919 Nova Ave
- 5025 Fable St
- 4905 Fable St
- 1009 Larchmont Ave
- 925 Opus Ave
- 1000 Jansen Ave
- 1001 Glacier Ave
- 628 Clovis Ave
- 605 Elfin Ave
- 824 Balboa Ave
- 5113 Doppler St
- 623 Clovis Ave
- 4935 Gunther St
- 4814 Gunther St
- 1001 Highview Dr
- 617 Balboa Ave
