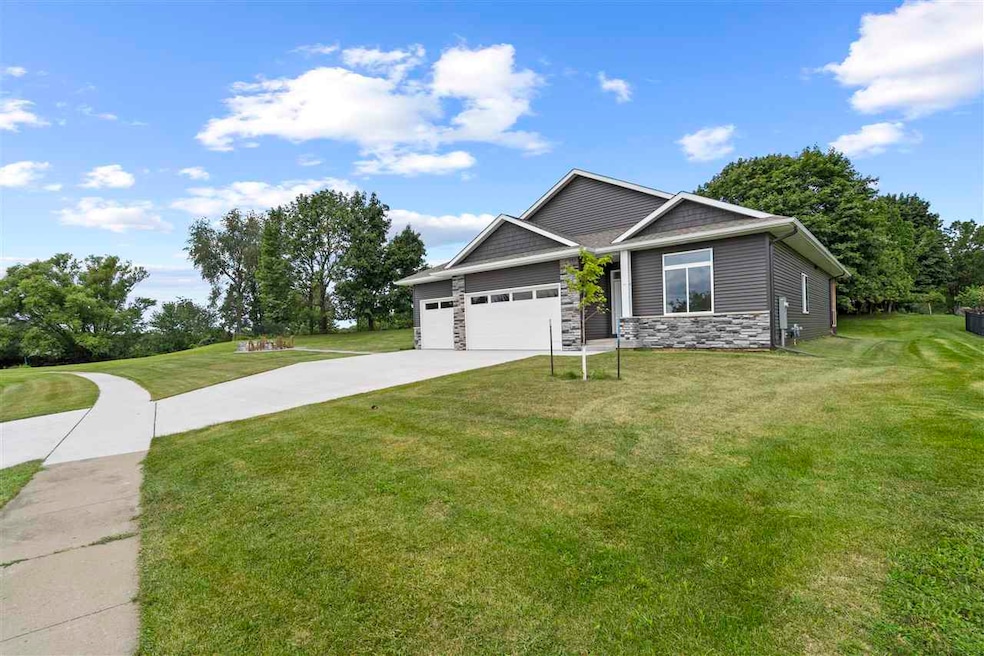
$459,900
- 4 Beds
- 3 Baths
- 2,286 Sq Ft
- 374 Sierra Trace
- Coralville, IA
New construction Ranch in Coralville! Easy commuting from this 4 bed 3 bath that maximizes the space with an open floor plan. Entertaining and basic living is made easy inside and out. Inside, the main level has mud room for easy access to laundry, and open concept for the kitchen, dining, and great room with an electric fireplace. Access to deck and patio are out back. Primary has double vanity
Mike Bails Urban Acres Real Estate Corridor






