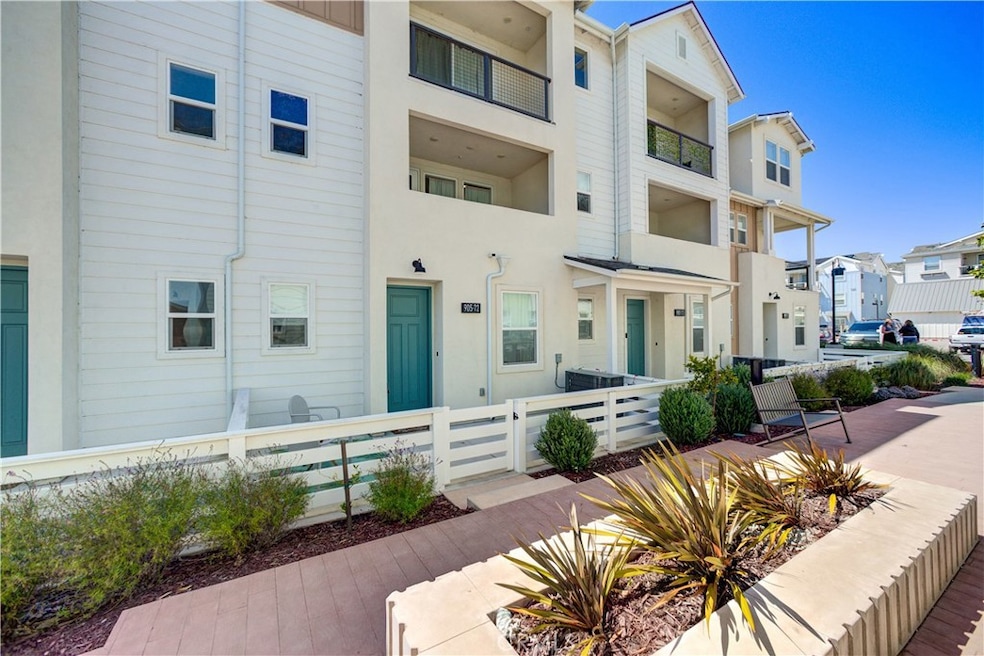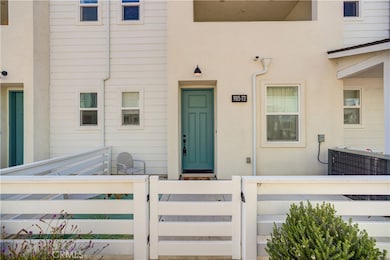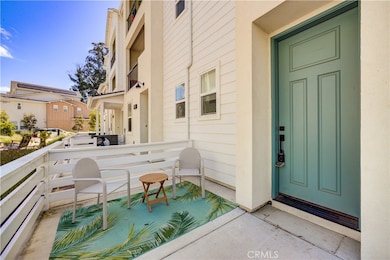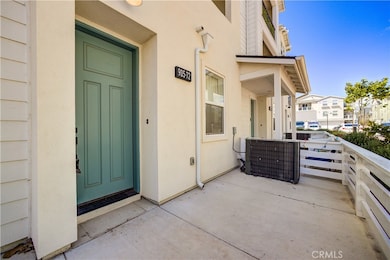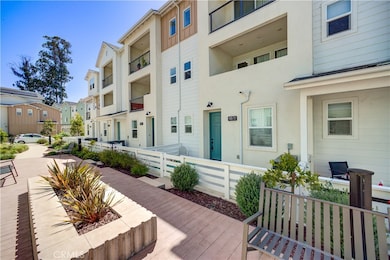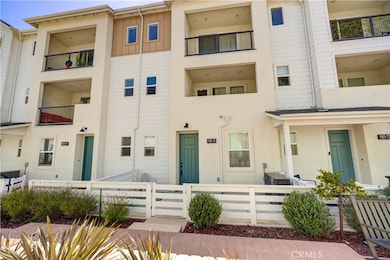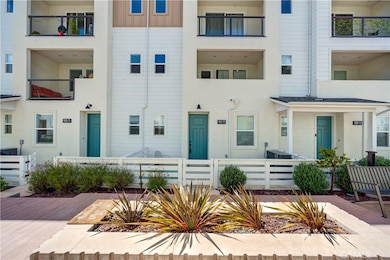
905 Madonna Rd Unit 72 San Luis Obispo, CA 93405
San Luis Ranch NeighborhoodEstimated payment $5,278/month
Highlights
- Heated Pool
- Primary Bedroom Suite
- Craftsman Architecture
- C.L. Smith Elementary School Rated A
- City Lights View
- Main Floor Primary Bedroom
About This Home
Nestled within the Orchard Community at San Luis Ranch, this Fig Collection Townhome boasts 3 bedrooms, 3.5 baths, and 1423 Square feet. Community amenities include pool, club house, park, BBQ area and pet station -- giving a fresh take on wellness and connection. Fig Townhomes are the best of everything in a prime location close to shopping, restaurants, freeway access and all that is special about living on the Central Coast. These energy efficient homes come with solar, AC and all electric. This 3 story 2 car garage home offers each bedroom with their own en suite bathroom with spacious decks off of the living area and primary bedroom. The gourmet kitchen features a single basin sink , enormous walk in pantry, upgraded kitchen backsplash and upgraded carpet and flooring throughout. Use the ground floor junior primary suite for a home office or guest space. Open concept great room flows gracefully between deck, media area, eat-in dining and large kitchen with plenty of workspaces and storage. Ascend to the top floor with a generous primary suite, and an additional junior primary. Starter home, investment property or an efficient active lifestyle size-down -- this community has it all and is ready for move-in!
Listing Agent
Keller Williams Realty Central Coast Brokerage Phone: 805-709-0711 License #01397619 Listed on: 04/07/2025

Townhouse Details
Home Type
- Townhome
Est. Annual Taxes
- $6,663
Year Built
- Built in 2022
Lot Details
- 1,423 Sq Ft Lot
- Two or More Common Walls
HOA Fees
- $331 Monthly HOA Fees
Parking
- 2 Car Attached Garage
- 1 Open Parking Space
Property Views
- City Lights
- Mountain
- Neighborhood
Home Design
- Craftsman Architecture
- Slab Foundation
Interior Spaces
- 1,355 Sq Ft Home
- 3-Story Property
- Great Room
- Family Room Off Kitchen
Kitchen
- Open to Family Room
- Eat-In Kitchen
- Walk-In Pantry
- Gas Cooktop
- Quartz Countertops
- Disposal
Flooring
- Carpet
- Laminate
- Tile
Bedrooms and Bathrooms
- 3 Bedrooms | 1 Primary Bedroom on Main
- Primary Bedroom Suite
- Walk-In Closet
- Quartz Bathroom Countertops
- Dual Sinks
- Dual Vanity Sinks in Primary Bathroom
- Bathtub with Shower
- Walk-in Shower
- Closet In Bathroom
Laundry
- Laundry Room
- Laundry on upper level
- Dryer
- Washer
Accessible Home Design
- Accessible Parking
Pool
- Heated Pool
- Heated Spa
Outdoor Features
- Covered patio or porch
- Exterior Lighting
- Rain Gutters
Utilities
- Central Air
- High-Efficiency Water Heater
- Phone Available
- Cable TV Available
Listing and Financial Details
- Tax Lot 6
- Tax Tract Number 3150
- Assessor Parcel Number 053603037
- Seller Considering Concessions
Community Details
Overview
- 80 Units
- San Luis Ranch Association, Phone Number (916) 740-2462
- Riverside Management & Financial Services HOA
- San Luis Obispo Subdivision
Amenities
- Outdoor Cooking Area
- Community Fire Pit
- Community Barbecue Grill
- Recreation Room
Recreation
- Community Pool
- Community Spa
- Dog Park
- Bike Trail
Map
Home Values in the Area
Average Home Value in this Area
Tax History
| Year | Tax Paid | Tax Assessment Tax Assessment Total Assessment is a certain percentage of the fair market value that is determined by local assessors to be the total taxable value of land and additions on the property. | Land | Improvement |
|---|---|---|---|---|
| 2024 | $6,663 | $693,498 | $357,000 | $336,498 |
| 2023 | $6,663 | $411,274 | $181,674 | $229,600 |
Property History
| Date | Event | Price | Change | Sq Ft Price |
|---|---|---|---|---|
| 05/31/2025 05/31/25 | Pending | -- | -- | -- |
| 05/01/2025 05/01/25 | Price Changed | $799,000 | -2.6% | $590 / Sq Ft |
| 04/07/2025 04/07/25 | For Sale | $820,000 | +20.6% | $605 / Sq Ft |
| 03/17/2023 03/17/23 | Sold | $679,900 | 0.0% | $505 / Sq Ft |
| 02/06/2023 02/06/23 | Pending | -- | -- | -- |
| 12/05/2022 12/05/22 | Price Changed | $679,900 | -2.2% | $505 / Sq Ft |
| 07/01/2022 07/01/22 | For Sale | $695,000 | -- | $516 / Sq Ft |
Mortgage History
| Date | Status | Loan Amount | Loan Type |
|---|---|---|---|
| Closed | $543,920 | New Conventional |
About the Listing Agent

Ashlea Boyer is a native of Pismo Beach, having moved here from South Lake Tahoe when she was just four years old. A graduate of Arroyo Grande High School, she then attended the University of California at Santa Barbara, graduating with a degree in English Literature. After college, she spent nearly ten successful years working her way up to Managing Editor of a national fitness magazine in Southern California, working for two of the three largest West Coast publishing houses, followed by Web
Ashlea's Other Listings
Source: California Regional Multiple Listing Service (CRMLS)
MLS Number: PI25076061
APN: 053-603-037
- 905 Madonna Rd Unit 38
- 905 Madonna Rd Unit 73
- 905 Madonna Rd Unit 79
- 1879 San Luis Ranch Rd
- 805 Madonna Rd Unit 201
- 1130 Atascadero St
- 1172 Atascadero St
- 1466 Balboa St
- 2040 Prado Rd
- 1283 W Newport St
- 1527 Royal Way
- 11295 Los Osos Valley Rd Unit 14
- 1941 Devaul Ranch Dr
- 3860 S Higuera St Unit B5
- 3860 S Higuera St Unit 163
- 3860 S Higuera St Unit B24
- 3860 S Higuera St Unit 184
- 3860 S Higuera St Unit A-18
- 3057 S Higuera St Unit 57
- 3057 S Higuera St Unit 166
