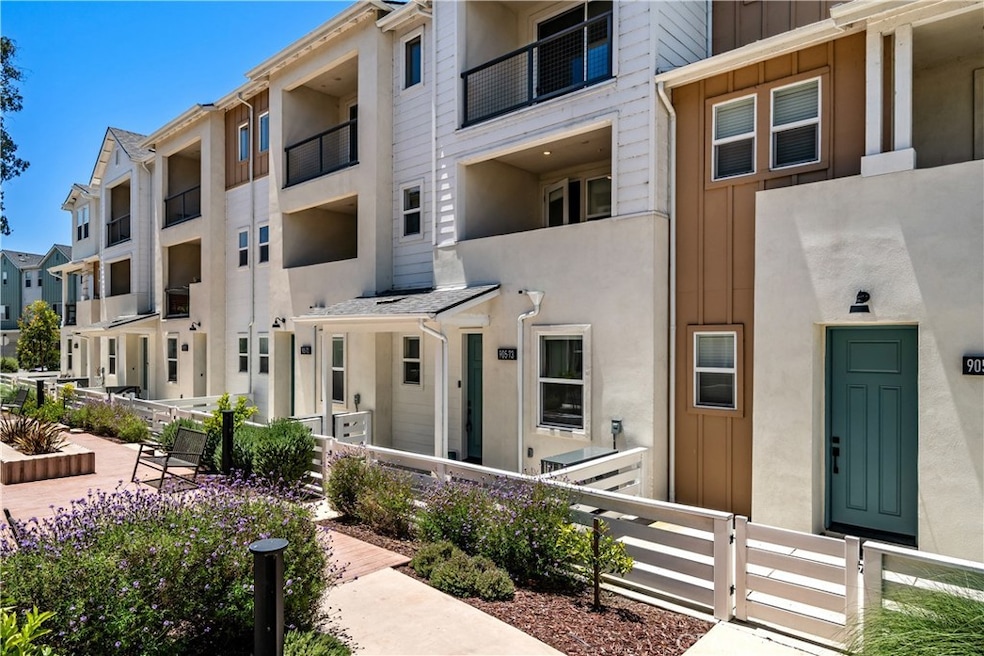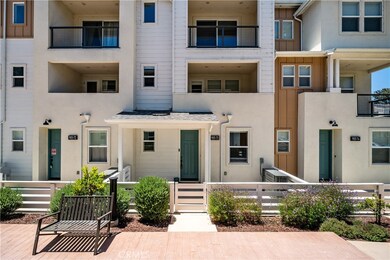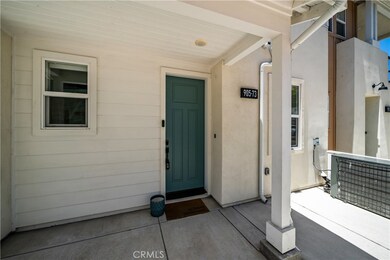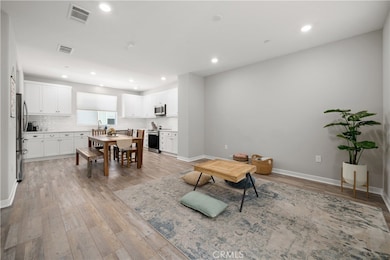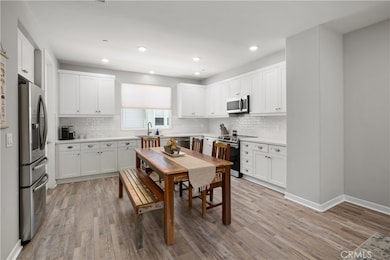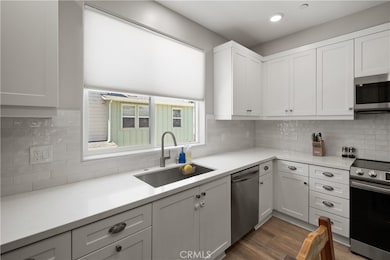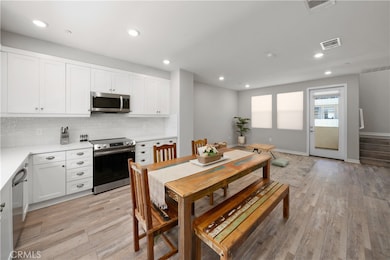
905 Madonna Rd Unit 73 San Luis Obispo, CA 93405
San Luis Ranch NeighborhoodEstimated payment $5,201/month
Highlights
- Heated Pool
- Primary Bedroom Suite
- Craftsman Architecture
- C.L. Smith Elementary School Rated A
- City Lights View
- Main Floor Bedroom
About This Home
Discover bright, modern living in this beautifully designed 3-bedroom, 3.5-bathroom townhome offering 1,355 sq ft of thoughtfully crafted space in the sought-after San Luis Ranch. This stylish three-story home features a two-car garage and a versatile first-level bedroom with an ensuite bath—perfect for a private guest suite or a productive home office. Upstairs, enjoy an exceptional open-concept living area filled with natural light, featuring recessed lighting, beautiful flooring, and community views. The spacious kitchen is a true centerpiece, boasting abundant cabinetry, tile backsplash, stainless steel appliances, and a walk-in pantry. A covered patio extends the living space outdoors, while a convenient powder room completes this level. On the third floor, find a cozy landing area with built-in storage and a laundry center. The primary suite is a serene retreat with its own private balcony, ensuite bath with double sink vanity, glass-enclosed shower, and a walk-in closet. An additional bedroom on this floor includes its own ensuite bath with a tub-shower combo and single sink vanity. Nestled in the vibrant core of San Luis Obispo, this home is just moments from top dining, shopping, and entertainment, with easy access to hiking and outdoor recreation at Laguna Lake Park. Come explore all that this modern townhome has to offer in one of the Central Coast’s most desirable communities.
Listing Agent
Christie's International Real Estate Sereno Brokerage Phone: 805-441-7744 License #01868098 Listed on: 06/19/2025

Townhouse Details
Home Type
- Townhome
Est. Annual Taxes
- $6,663
Year Built
- Built in 2022
Lot Details
- 1,411 Sq Ft Lot
- Two or More Common Walls
HOA Fees
- $331 Monthly HOA Fees
Parking
- 2 Car Attached Garage
- Parking Available
Property Views
- City Lights
- Neighborhood
Home Design
- Craftsman Architecture
- Turnkey
- Slab Foundation
Interior Spaces
- 1,355 Sq Ft Home
- 3-Story Property
- Built-In Features
- Recessed Lighting
- Living Room
- Living Room Balcony
- Vinyl Flooring
Kitchen
- Eat-In Kitchen
- Walk-In Pantry
- Electric Oven
- Electric Range
- Microwave
- Dishwasher
Bedrooms and Bathrooms
- 3 Bedrooms | 1 Main Level Bedroom
- Primary Bedroom Suite
- Walk-In Closet
- Dual Vanity Sinks in Primary Bathroom
- Bathtub with Shower
- Walk-in Shower
Laundry
- Laundry Room
- Laundry on upper level
- Dryer
- Washer
Home Security
Pool
- Heated Pool
- Spa
Outdoor Features
- Covered patio or porch
- Exterior Lighting
- Rain Gutters
Utilities
- Forced Air Heating and Cooling System
- Phone Available
- Cable TV Available
Listing and Financial Details
- Assessor Parcel Number 053603038
- Seller Considering Concessions
Community Details
Overview
- 80 Units
- San Luis Ranch Association, Phone Number (916) 740-2462
- Riverside Management & Financial Services HOA
- San Luis Obispo Subdivision
Amenities
- Outdoor Cooking Area
- Community Fire Pit
- Community Barbecue Grill
- Recreation Room
Recreation
- Community Pool
- Community Spa
- Dog Park
- Bike Trail
Security
- Carbon Monoxide Detectors
- Fire and Smoke Detector
Map
Home Values in the Area
Average Home Value in this Area
Tax History
| Year | Tax Paid | Tax Assessment Tax Assessment Total Assessment is a certain percentage of the fair market value that is determined by local assessors to be the total taxable value of land and additions on the property. | Land | Improvement |
|---|---|---|---|---|
| 2024 | $6,663 | $724,608 | $382,500 | $342,108 |
| 2023 | $6,663 | $411,274 | $181,674 | $229,600 |
Property History
| Date | Event | Price | Change | Sq Ft Price |
|---|---|---|---|---|
| 06/19/2025 06/19/25 | For Sale | $785,000 | -- | $579 / Sq Ft |
Similar Home in San Luis Obispo, CA
Source: California Regional Multiple Listing Service (CRMLS)
MLS Number: SC25129154
APN: 053-603-038
- 905 Madonna Rd Unit 38
- 905 Madonna Rd Unit 73
- 905 Madonna Rd Unit 79
- 1879 San Luis Ranch Rd
- 805 Madonna Rd Unit 201
- 1130 Atascadero St
- 1172 Atascadero St
- 1466 Balboa St
- 2040 Prado Rd
- 1283 W Newport St
- 1527 Royal Way
- 11295 Los Osos Valley Rd Unit 14
- 1941 Devaul Ranch Dr
- 3860 S Higuera St Unit B5
- 3860 S Higuera St Unit 163
- 3860 S Higuera St Unit B24
- 3860 S Higuera St Unit 184
- 3860 S Higuera St Unit A-18
- 3057 S Higuera St Unit 57
- 3057 S Higuera St Unit 166
