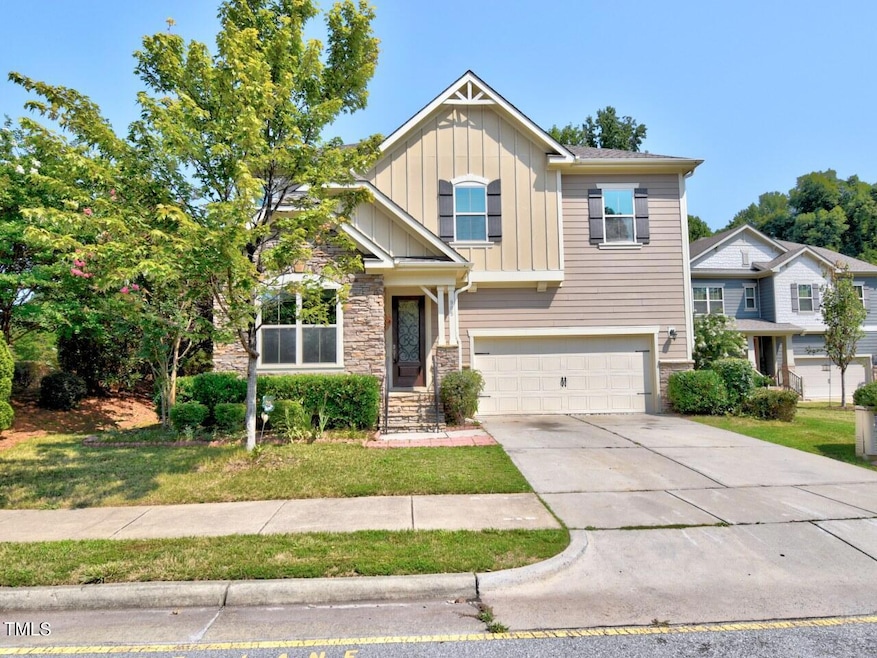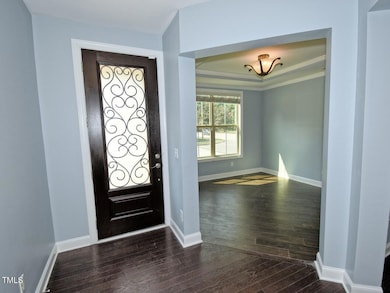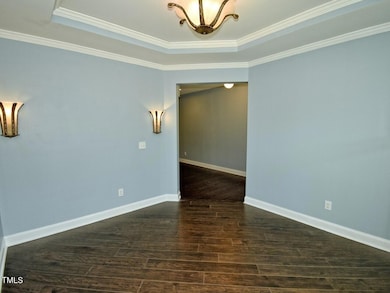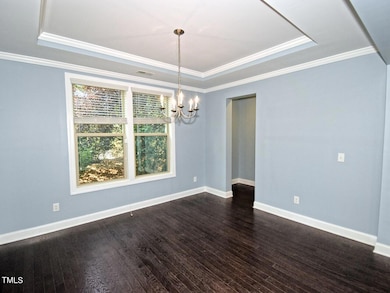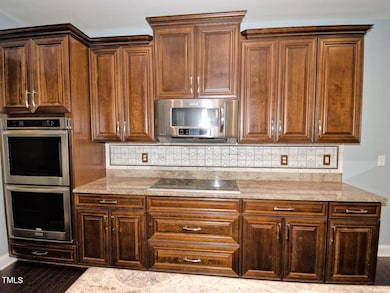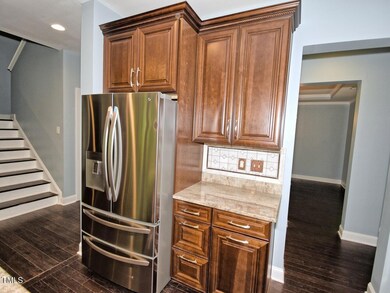
905 Maynard Creek Ct Cary, NC 27513
North Cary NeighborhoodEstimated payment $5,328/month
Highlights
- ENERGY STAR Certified Homes
- Deck
- Wood Flooring
- Reedy Creek Magnet Middle School Rated A
- Traditional Architecture
- Main Floor Bedroom
About This Home
Open, spacious home features 9 foot ceilings hardwood floors, formal dining room and office. The spacious kitchen opens into the family room with built-in bookshelves. The 1st level also includes a guest bedroom suite. You will love primary bedroom with the ensuite bathroom that features a soaking tub, separate shower, and dual vanities. Large bonus room on second level! Located minutes from Fenton, SAS Institute, RTP and Downtown Raleigh and the Cary greenway. Energy Efficient home with spray foam insulation, low E vinyl windows, Energy Star Certified, 15 SEER AC.
Home Details
Home Type
- Single Family
Est. Annual Taxes
- $5,899
Year Built
- Built in 2014
Lot Details
- 7,841 Sq Ft Lot
- Wood Fence
- Back Yard Fenced
- Landscaped
HOA Fees
- $98 Monthly HOA Fees
Parking
- 2 Car Attached Garage
- 4 Open Parking Spaces
Home Design
- Traditional Architecture
- Blown-In Insulation
- Architectural Shingle Roof
Interior Spaces
- 3,377 Sq Ft Home
- 2-Story Property
- Crown Molding
- Ceiling Fan
- Family Room
- Breakfast Room
- Dining Room
- Home Office
- Bonus Room
- Laundry Room
Kitchen
- Eat-In Kitchen
- Gas Cooktop
- Microwave
- Dishwasher
- Granite Countertops
- Disposal
Flooring
- Wood
- Tile
Bedrooms and Bathrooms
- 5 Bedrooms
- Main Floor Bedroom
- Walk-In Closet
- 3 Full Bathrooms
- Double Vanity
- Bathtub with Shower
Schools
- Kingswood Elementary School
- Reedy Creek Middle School
- Cary High School
Utilities
- Central Air
- Heating Available
Additional Features
- ENERGY STAR Certified Homes
- Deck
Community Details
- Maynard Creek HOA, Phone Number (919) 847-3003
- Maynard Subdivision
Listing and Financial Details
- Assessor Parcel Number 0764956713
Map
Home Values in the Area
Average Home Value in this Area
Tax History
| Year | Tax Paid | Tax Assessment Tax Assessment Total Assessment is a certain percentage of the fair market value that is determined by local assessors to be the total taxable value of land and additions on the property. | Land | Improvement |
|---|---|---|---|---|
| 2024 | $5,899 | $701,190 | $160,000 | $541,190 |
| 2023 | $4,415 | $438,643 | $75,000 | $363,643 |
| 2022 | $4,251 | $438,643 | $75,000 | $363,643 |
| 2021 | $4,165 | $438,643 | $75,000 | $363,643 |
| 2020 | $4,187 | $438,643 | $75,000 | $363,643 |
| 2019 | $4,355 | $404,904 | $80,000 | $324,904 |
| 2018 | $4,087 | $404,904 | $80,000 | $324,904 |
| 2017 | $3,927 | $404,904 | $80,000 | $324,904 |
| 2016 | $3,869 | $404,904 | $80,000 | $324,904 |
| 2015 | $4,081 | $412,446 | $72,000 | $340,446 |
Property History
| Date | Event | Price | Change | Sq Ft Price |
|---|---|---|---|---|
| 02/21/2025 02/21/25 | For Sale | $849,000 | -- | $251 / Sq Ft |
Deed History
| Date | Type | Sale Price | Title Company |
|---|---|---|---|
| Special Warranty Deed | $381,000 | None Available |
Mortgage History
| Date | Status | Loan Amount | Loan Type |
|---|---|---|---|
| Open | $450,000 | New Conventional | |
| Closed | $304,613 | New Conventional |
Similar Homes in the area
Source: Doorify MLS
MLS Number: 10077796
APN: 0764.12-95-6713-000
- 809 Davidson Point Rd
- 222 Kylemore Cir
- 1425 Princess Anne Rd
- 1402 Princess Anne Rd
- 103 Aisling Ct
- 109 Aisling Ct
- 110 Misty Ct
- 509 Sorrell St
- 0 Reedy Creek Rd
- 503-519 Sorrell St
- 710 E Chatham St Unit 15
- 714 Chatham St Unit 17
- 712 Chatham St Unit 16
- 708 Chatham St Unit 14
- 702 Chatham St Unit 11
- 310 Electra Dr
- 108 N Woodshed Ct
- 6600 Clinton Place
- 601 E Dynasty Dr
- 302 N Montreal Ct
