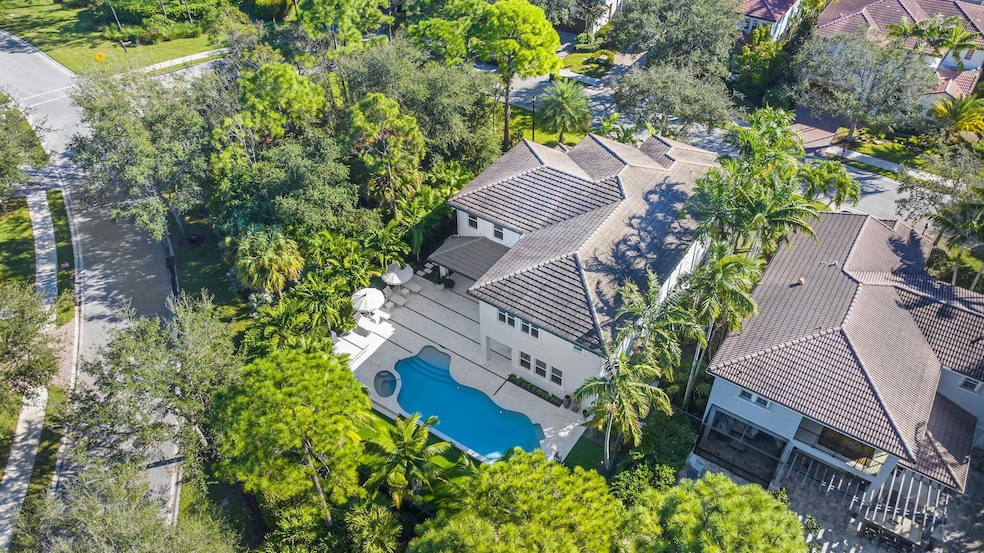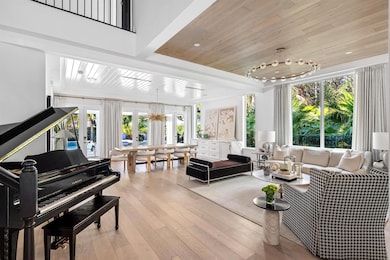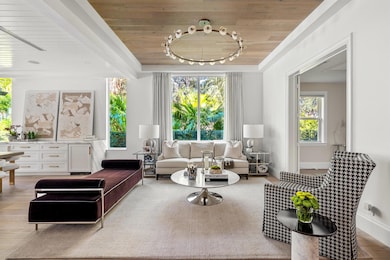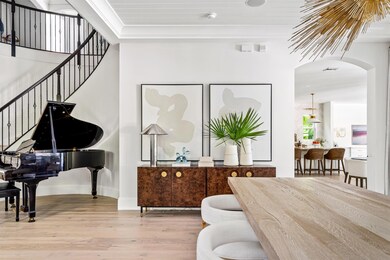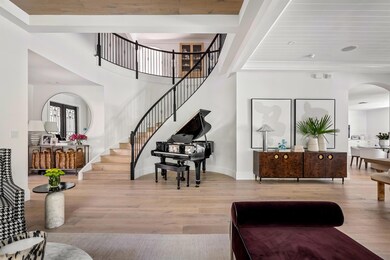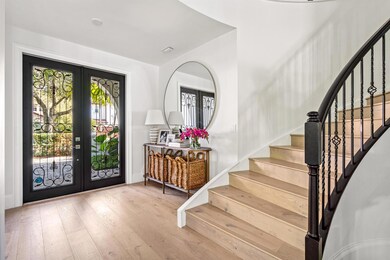
905 Mill Creek Dr Palm Beach Gardens, FL 33410
Evergrene NeighborhoodEstimated payment $18,495/month
Highlights
- Gated with Attendant
- Home Theater
- Garage Apartment
- William T. Dwyer High School Rated A-
- Heated Spa
- Clubhouse
About This Home
Presenting 905 Mill Creek Drive, a truly extraordinary residence nestled in one of Northern Palm Beach County's most coveted communities. Expertly reimagined and expanded by Palm Club Design Group, a renowned local design and construction firm, the residence sits on a highly sought-after corner estate lot just steps away from the resort-style clubhouse. This beautifully crafted home, situated in the heart of Evergrene, seamlessly blends luxury, comfort, and sophistication. Surrounded by lush, tropical landscaping, the property features expansive living spaces with impeccable attention to detail and craftsmanship at every turn. Boasting 7 bedrooms and 6 bathrooms, this impressive home showcases the Elliston floor plan - Evergrene's largest and most desirable design.
Home Details
Home Type
- Single Family
Est. Annual Taxes
- $14,969
Year Built
- Built in 2003
Lot Details
- 9,731 Sq Ft Lot
- Fenced
- Corner Lot
- Sprinkler System
- Property is zoned Pcd
HOA Fees
- $591 Monthly HOA Fees
Parking
- 2 Car Attached Garage
- Garage Apartment
- Converted Garage
- Garage Door Opener
- Driveway
Property Views
- Garden
- Pool
Home Design
- Mediterranean Architecture
- Barrel Roof Shape
Interior Spaces
- 4,811 Sq Ft Home
- 2-Story Property
- Central Vacuum
- Furnished or left unfurnished upon request
- Built-In Features
- Bar
- Vaulted Ceiling
- Blinds
- French Doors
- Entrance Foyer
- Great Room
- Family Room
- Combination Dining and Living Room
- Home Theater
- Den
Kitchen
- Breakfast Area or Nook
- Eat-In Kitchen
- Built-In Oven
- Gas Range
- Microwave
- Dishwasher
- Disposal
Flooring
- Wood
- Ceramic Tile
Bedrooms and Bathrooms
- 7 Bedrooms
- Closet Cabinetry
- Walk-In Closet
- In-Law or Guest Suite
- Dual Sinks
- Jettted Tub and Separate Shower in Primary Bathroom
Laundry
- Dryer
- Washer
- Laundry Tub
Home Security
- Home Security System
- Impact Glass
- Fire and Smoke Detector
Pool
- Heated Spa
- In Ground Spa
- Free Form Pool
- Pool Equipment or Cover
Outdoor Features
- Patio
Schools
- Marsh Pointe Elementary School
- Watson B. Duncan Middle School
- William T. Dwyer High School
Utilities
- Forced Air Zoned Heating and Cooling System
- Gas Water Heater
- Cable TV Available
Listing and Financial Details
- Assessor Parcel Number 52424125030020280
Community Details
Overview
- Association fees include management, common areas, cable TV, ground maintenance, recreation facilities, security, trash
- Evergrene Pcd 2 Subdivision
Amenities
- Clubhouse
- Game Room
- Billiard Room
- Community Library
Recreation
- Community Basketball Court
- Pickleball Courts
- Bocce Ball Court
- Community Pool
- Community Spa
- Trails
Security
- Gated with Attendant
- Resident Manager or Management On Site
Map
Home Values in the Area
Average Home Value in this Area
Tax History
| Year | Tax Paid | Tax Assessment Tax Assessment Total Assessment is a certain percentage of the fair market value that is determined by local assessors to be the total taxable value of land and additions on the property. | Land | Improvement |
|---|---|---|---|---|
| 2024 | $14,969 | $856,750 | -- | -- |
| 2023 | $14,714 | $831,796 | $0 | $0 |
| 2022 | $14,702 | $807,569 | $0 | $0 |
| 2021 | $12,802 | $680,260 | $0 | $0 |
| 2020 | $12,719 | $670,868 | $0 | $0 |
| 2019 | $12,561 | $655,785 | $0 | $0 |
| 2018 | $12,014 | $643,557 | $0 | $0 |
| 2017 | $11,977 | $630,320 | $0 | $0 |
| 2016 | $12,005 | $617,356 | $0 | $0 |
| 2015 | $12,283 | $613,065 | $0 | $0 |
| 2014 | $8,998 | $448,770 | $0 | $0 |
Property History
| Date | Event | Price | Change | Sq Ft Price |
|---|---|---|---|---|
| 04/19/2025 04/19/25 | Pending | -- | -- | -- |
| 03/16/2025 03/16/25 | Price Changed | $2,990,000 | -6.4% | $621 / Sq Ft |
| 02/21/2025 02/21/25 | Price Changed | $3,195,000 | -3.0% | $664 / Sq Ft |
| 01/21/2025 01/21/25 | For Sale | $3,295,000 | +195.5% | $685 / Sq Ft |
| 02/16/2021 02/16/21 | Sold | $1,115,000 | -14.2% | $251 / Sq Ft |
| 01/17/2021 01/17/21 | Pending | -- | -- | -- |
| 11/24/2020 11/24/20 | For Sale | $1,300,000 | +66.7% | $293 / Sq Ft |
| 11/03/2014 11/03/14 | Sold | $780,000 | -7.4% | $190 / Sq Ft |
| 10/04/2014 10/04/14 | Pending | -- | -- | -- |
| 02/11/2014 02/11/14 | For Sale | $842,000 | -- | $205 / Sq Ft |
Deed History
| Date | Type | Sale Price | Title Company |
|---|---|---|---|
| Warranty Deed | $1,015,000 | Attorney | |
| Warranty Deed | $780,000 | Attorney | |
| Special Warranty Deed | $698,145 | -- |
Mortgage History
| Date | Status | Loan Amount | Loan Type |
|---|---|---|---|
| Open | $299,999 | Credit Line Revolving | |
| Closed | $250,000 | Future Advance Clause Open End Mortgage | |
| Open | $548,250 | New Conventional | |
| Closed | $550,000 | Seller Take Back | |
| Previous Owner | $600,000 | Unknown | |
| Previous Owner | $199,900 | Credit Line Revolving | |
| Previous Owner | $320,000 | Construction | |
| Closed | $50,000 | No Value Available |
Similar Homes in Palm Beach Gardens, FL
Source: BeachesMLS
MLS Number: R11053631
APN: 52-42-41-25-03-002-0280
- 912 Mill Creek Dr
- 923 Mill Creek Dr
- 701 Bocce Ct
- 962 Mill Creek Dr
- 964 Mill Creek Dr
- 542 Tomahawk Ct
- 974 Mill Creek Dr
- 721 Bocce Ct
- 3309 Myrtlewood Cir E
- 727 Bocce Ct
- 5306 Myrtlewood Cir E
- 524 Tomahawk Ct
- 5047 Magnolia Bay Cir
- 873 Taft Ct
- 866 Taft Ct
- 5023 Magnolia Bay Cir
- 1212 Myrtlewood Cir E
- 1423 Barlow Ct
- 616 Castle Dr
- 6301 Myrtlewood Cir W
