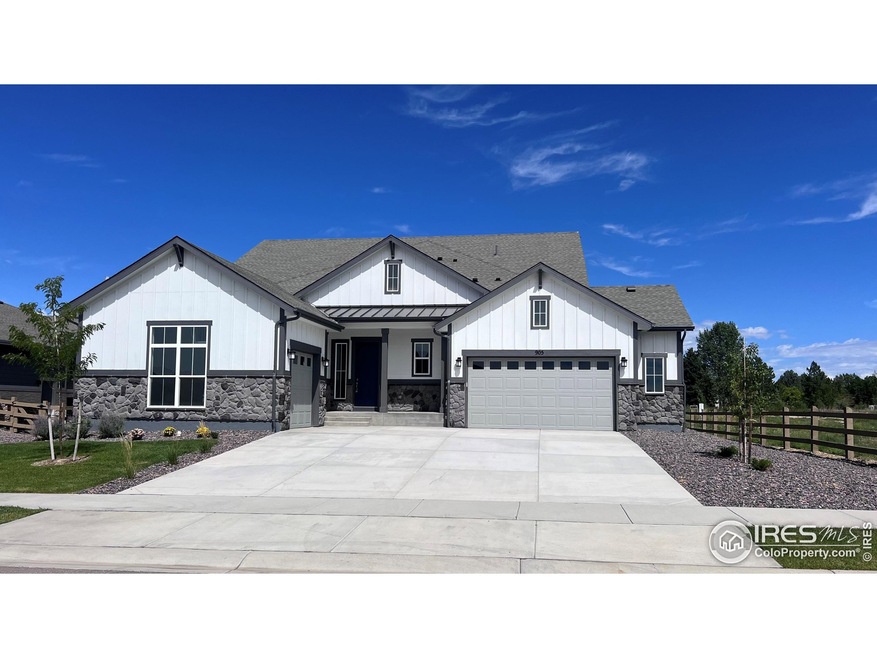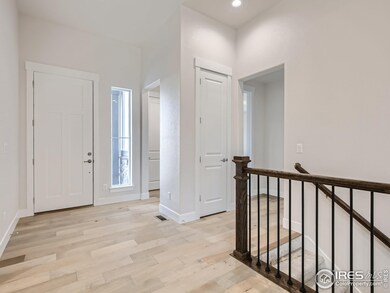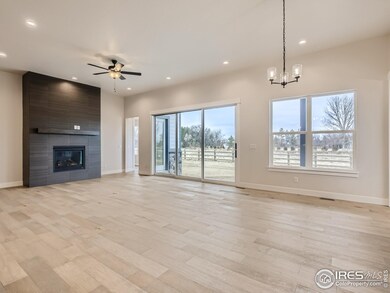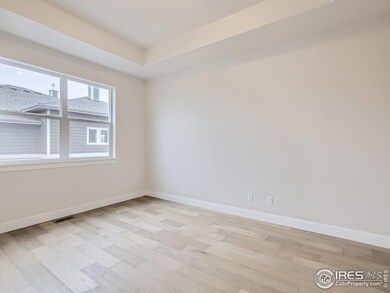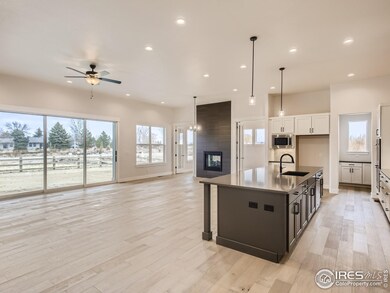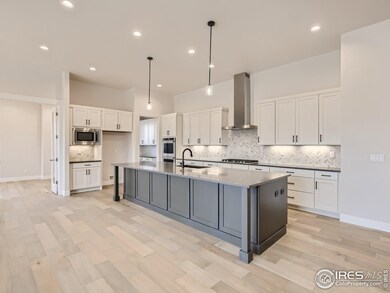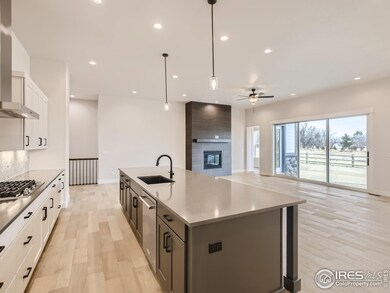
905 Monterra Ln Fort Collins, CO 80525
Highlights
- New Construction
- Open Floorplan
- Wood Flooring
- Green Energy Generation
- Contemporary Architecture
- Loft
About This Home
As of October 2024The 652 floorplan in the farmhouse elevation has a dramatic roofline. The almost 12,578sqft corner lot faces South. This open concept ranch plan features 11 foot ceilings and windows at every turn with 2 fireplaces. Your family will enjoy a gourmet kitchen with Kitchen Aid convection double ovens and walk-in pantry and tech center. An additional Wine Room can be used for flex space or for entertaining. The 5-piece primary bathroom includes a freestanding tub and separate vanities. This home includes 4-bedrooms and 4-full baths, and a guest powder. The study is located in the front of the home. The multi-slider steps out to a covered patio off the family room and onto an outdoor living space viewing a wooded lot. The enormous finished basement features a recreation room and wet bar for entertaining and 2-bedrooms each with a bathroom. The 3 car garages are separated into double and single car.
Last Buyer's Agent
Non-IRES Agent
Non-IRES
Home Details
Home Type
- Single Family
Est. Annual Taxes
- $12,750
Year Built
- Built in 2023 | New Construction
Lot Details
- 0.29 Acre Lot
- Open Space
- South Facing Home
- Partially Fenced Property
- Corner Lot
- Sprinkler System
HOA Fees
- $83 Monthly HOA Fees
Parking
- 3 Car Attached Garage
- Garage Door Opener
Home Design
- Contemporary Architecture
- Slab Foundation
- Composition Roof
- Composition Shingle
Interior Spaces
- 4,508 Sq Ft Home
- 1-Story Property
- Open Floorplan
- Wet Bar
- Crown Molding
- Ceiling Fan
- Gas Fireplace
- Double Pane Windows
- French Doors
- Family Room
- Dining Room
- Home Office
- Recreation Room with Fireplace
- Loft
- Wood Flooring
- Sump Pump
- Radon Detector
Kitchen
- Eat-In Kitchen
- Double Oven
- Gas Oven or Range
- Microwave
- Dishwasher
- Kitchen Island
- Disposal
Bedrooms and Bathrooms
- 4 Bedrooms
- Walk-In Closet
- Primary bathroom on main floor
Laundry
- Laundry on main level
- Washer and Dryer Hookup
Eco-Friendly Details
- Energy-Efficient HVAC
- Green Energy Generation
- Energy-Efficient Thermostat
Outdoor Features
- Patio
Schools
- Timnath Elementary School
- Timnath Middle-High School
Utilities
- Forced Air Zoned Heating and Cooling System
- Water Rights Not Included
- High Speed Internet
Listing and Financial Details
- Assessor Parcel Number R1663693
Community Details
Overview
- Association fees include common amenities, management, utilities
- Built by American Legend Homes
- Kitchel Lake @ Serratoga Falls Subdivision
Recreation
- Park
- Hiking Trails
Map
Home Values in the Area
Average Home Value in this Area
Property History
| Date | Event | Price | Change | Sq Ft Price |
|---|---|---|---|---|
| 10/31/2024 10/31/24 | Sold | $1,035,000 | -1.4% | $230 / Sq Ft |
| 10/14/2024 10/14/24 | Pending | -- | -- | -- |
| 10/01/2024 10/01/24 | Price Changed | $1,050,000 | 0.0% | $233 / Sq Ft |
| 10/01/2024 10/01/24 | For Sale | $1,050,000 | -14.3% | $233 / Sq Ft |
| 07/08/2024 07/08/24 | Pending | -- | -- | -- |
| 06/03/2024 06/03/24 | Price Changed | $1,225,000 | -3.9% | $272 / Sq Ft |
| 12/07/2023 12/07/23 | For Sale | $1,275,000 | -- | $283 / Sq Ft |
Tax History
| Year | Tax Paid | Tax Assessment Tax Assessment Total Assessment is a certain percentage of the fair market value that is determined by local assessors to be the total taxable value of land and additions on the property. | Land | Improvement |
|---|---|---|---|---|
| 2025 | $3,452 | $68,333 | $13,400 | $54,933 |
| 2024 | $3,452 | $21,316 | $21,316 | -- |
| 2022 | $3,980 | $22,156 | $22,156 | -- |
| 2021 | $3,980 | $25,520 | $25,520 | $0 |
| 2020 | $1,414 | $9,019 | $9,019 | $0 |
| 2019 | $280 | $1,815 | $1,815 | $0 |
| 2018 | $396 | $2,665 | $2,665 | $0 |
| 2017 | $14 | $58 | $58 | $0 |
Mortgage History
| Date | Status | Loan Amount | Loan Type |
|---|---|---|---|
| Open | $814,189 | Construction |
Deed History
| Date | Type | Sale Price | Title Company |
|---|---|---|---|
| Special Warranty Deed | $1,035,000 | Land Title Guarantee |
Similar Homes in Fort Collins, CO
Source: IRES MLS
MLS Number: 1000432
APN: 87142-39-012
- 1030 Larimer Ridge Pkwy
- 972 Hawkshead St
- 984 Hawkshead St
- 1030 Waterfall St
- 5513 E Highway 14
- 5224 E Highway 14
- 5541 Tullamore Ct
- 1292 Alyssa Dr
- 5844 Kilbeggin Rd
- 5841 Gianna Dr
- 5850 Kilbeggin Rd
- 5856 Kilbeggin Rd
- 1220 Kitchel Lake Pkwy
- 1410 Larimer Ridge Pkwy
- 5460 Homeward Dr
- 5461 Homeward Dr
- 1481 Larimer Ridge Pkwy
- 1431 Alyssa Dr
- 1293 Alyssa Dr
- 1317 Alyssa Dr
