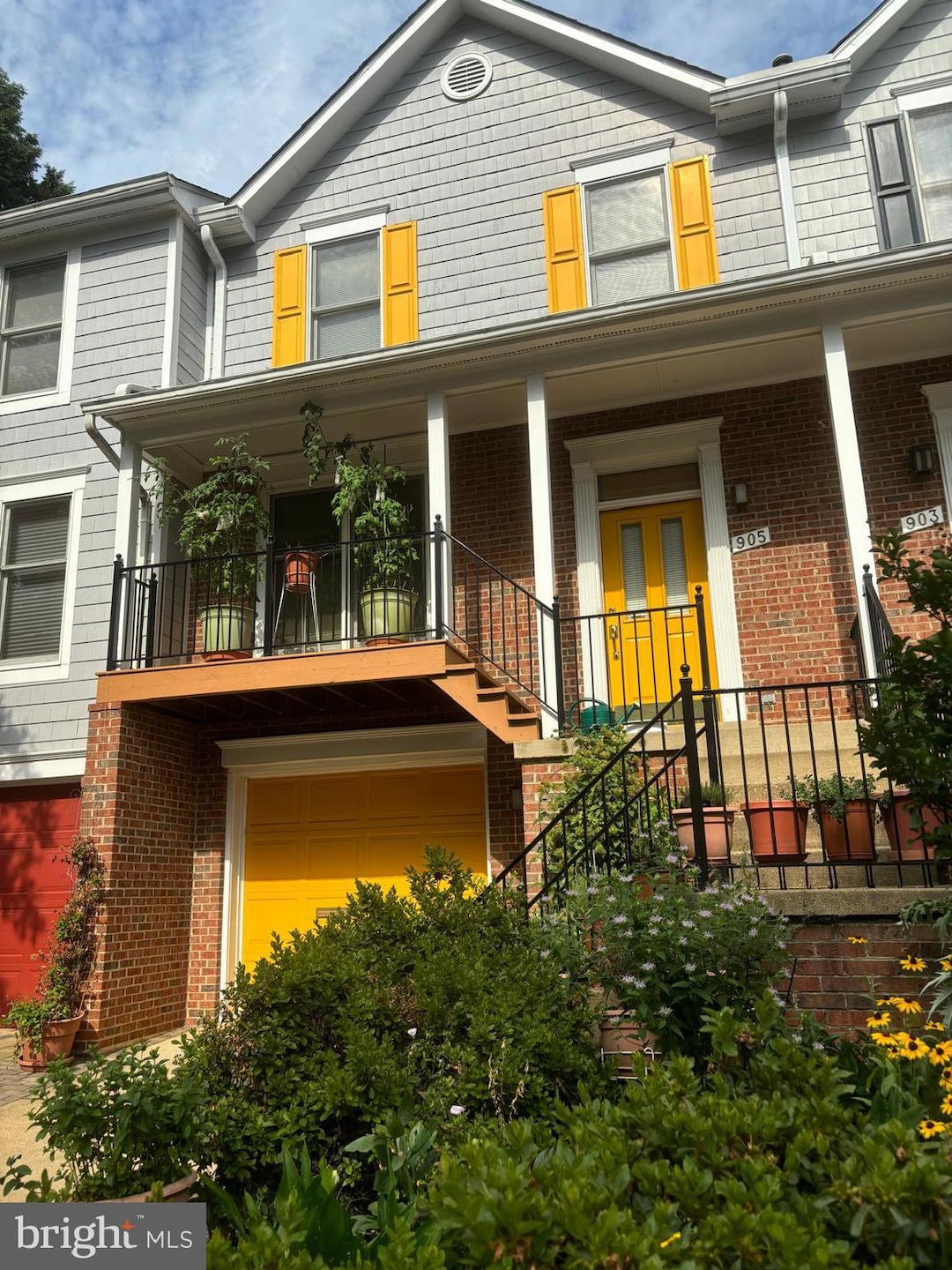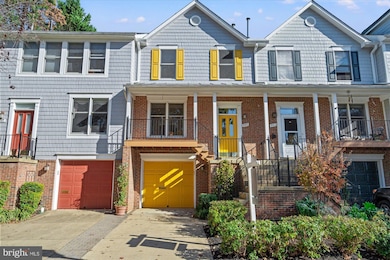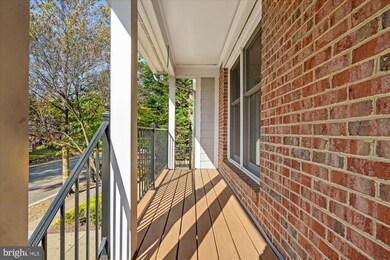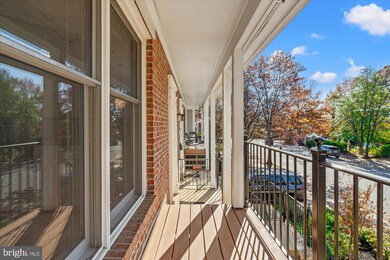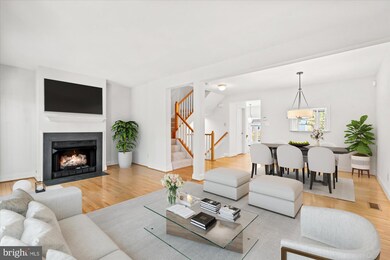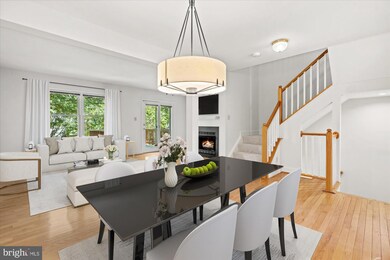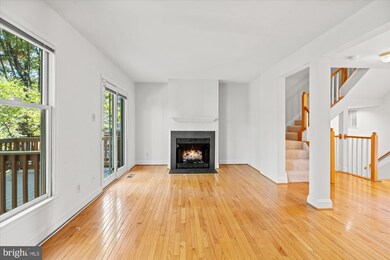
905 N Garfield St Arlington, VA 22201
Lyon Park NeighborhoodHighlights
- City View
- Deck
- Wood Flooring
- Long Branch Elementary School Rated A
- Traditional Architecture
- 3-minute walk to Zitkala-Ša Park
About This Home
As of December 2024Unbeatable location! Welcome to this beautiful 3-BR, 3.5BA townhome in the heart of vibrant Clarendon! Walk to metro, shops and restaurants from this immaculate property in Lyon Park - one of Arlington's hottest neighborhoods., with parks, playgrounds, and bike paths. Convenient and easy access to DC by rail, bus, car and bike.
A separate foyer with coat closet and powder room greets you as you enter. A few steps up, the large upgraded kitchen offers generous counter space, plenty of cabinets, and enough room for a breakfast table. In the dining room and adjacent living room, you will love the beautiful hardwood floors and the cozy gas fireplace. The living room opens to a square composite deck that overlooks your own fenced patio, as well as a very peaceful green courtyard--all perfect for outdoor relaxation or al-fresco dining. On the upper level, you will find three bedrooms and two baths, all with cathedral ceilings.
On the lower level, the spacious main room can be used as a family room or as a home office. With its own kitchenette, another full bathroom, and a separate entrance through the lower level patio, it can also serve as an independent in-laws or au-pair suite.
This unique property has been freshly painted throughout, and new carpet has just been installed in all bedrooms and the lower level.
One-car garage with one additional parking space in driveway, and ample street parking for guests.
Last Agent to Sell the Property
TTR Sotheby's International Realty License #SP40000020

Townhouse Details
Home Type
- Townhome
Est. Annual Taxes
- $10,577
Year Built
- Built in 1994
Lot Details
- 1,649 Sq Ft Lot
- Back Yard Fenced
- Property is in very good condition
HOA Fees
- $65 Monthly HOA Fees
Parking
- 1 Car Attached Garage
- Garage Door Opener
Property Views
- City
- Woods
- Courtyard
Home Design
- Traditional Architecture
- Brick Exterior Construction
- Slab Foundation
- Shingle Roof
- Composition Roof
Interior Spaces
- 1,880 Sq Ft Home
- Property has 3 Levels
- Screen For Fireplace
- Gas Fireplace
- Double Pane Windows
- Window Screens
- Mud Room
- Entrance Foyer
- Family Room
- Living Room
- Dining Room
- Storage Room
- Utility Room
Kitchen
- Breakfast Area or Nook
- Electric Oven or Range
- Range Hood
- Microwave
- Extra Refrigerator or Freezer
- Ice Maker
- Dishwasher
- Upgraded Countertops
- Disposal
Flooring
- Wood
- Carpet
- Ceramic Tile
Bedrooms and Bathrooms
- 3 Bedrooms
- En-Suite Primary Bedroom
- Walk-In Closet
Laundry
- Laundry Room
- Laundry on lower level
- Dryer
- Washer
Finished Basement
- Interior and Rear Basement Entry
- Garage Access
- Natural lighting in basement
Outdoor Features
- Deck
- Patio
- Porch
Location
- Urban Location
Utilities
- Forced Air Heating and Cooling System
- Humidifier
- Natural Gas Water Heater
Listing and Financial Details
- Tax Lot 15
- Assessor Parcel Number 18-029-023
Community Details
Overview
- Association fees include common area maintenance
- The Townes Of Lyon Park Homeowners Association
- The Townes Of Lyon Park Subdivision
Pet Policy
- Pets Allowed
Map
Home Values in the Area
Average Home Value in this Area
Property History
| Date | Event | Price | Change | Sq Ft Price |
|---|---|---|---|---|
| 12/04/2024 12/04/24 | Sold | $1,161,000 | +1.0% | $618 / Sq Ft |
| 11/11/2024 11/11/24 | Pending | -- | -- | -- |
| 11/07/2024 11/07/24 | For Sale | $1,149,000 | -- | $611 / Sq Ft |
Tax History
| Year | Tax Paid | Tax Assessment Tax Assessment Total Assessment is a certain percentage of the fair market value that is determined by local assessors to be the total taxable value of land and additions on the property. | Land | Improvement |
|---|---|---|---|---|
| 2024 | $10,577 | $1,023,900 | $685,000 | $338,900 |
| 2023 | $10,625 | $1,031,600 | $685,000 | $346,600 |
| 2022 | $10,229 | $993,100 | $650,000 | $343,100 |
| 2021 | $9,779 | $949,400 | $600,000 | $349,400 |
| 2020 | $9,446 | $920,700 | $550,000 | $370,700 |
| 2019 | $8,868 | $864,300 | $500,000 | $364,300 |
| 2018 | $8,344 | $853,400 | $475,000 | $378,400 |
| 2017 | $8,334 | $828,400 | $450,000 | $378,400 |
| 2016 | $8,102 | $817,600 | $450,000 | $367,600 |
| 2015 | $8,109 | $814,200 | $450,000 | $364,200 |
| 2014 | $6,953 | $698,100 | $400,000 | $298,100 |
Mortgage History
| Date | Status | Loan Amount | Loan Type |
|---|---|---|---|
| Previous Owner | $57,955 | Credit Line Revolving | |
| Previous Owner | $250,000 | No Value Available | |
| Previous Owner | $209,600 | No Value Available |
Deed History
| Date | Type | Sale Price | Title Company |
|---|---|---|---|
| Deed | $1,023,900 | First American Title | |
| Deed | $1,023,900 | First American Title | |
| Deed | $360,000 | -- | |
| Deed | $262,000 | -- |
Similar Homes in Arlington, VA
Source: Bright MLS
MLS Number: VAAR2049966
APN: 18-029-023
- 1020 N Highland St Unit 223
- 1021 N Garfield St Unit B39
- 1021 N Garfield St Unit 831
- 1021 N Garfield St Unit 328
- 911 N Irving St
- 1036 N Daniel St
- 607 N Hudson St
- 1201 N Garfield St Unit 315
- 1205 N Garfield St Unit 609
- 1201 N Garfield St Unit 705
- 724 N Cleveland St
- 821 N Jackson St
- 809 N Kenmore St
- 729 N Barton St
- 2615 3rd St N
- 1200 N Hartford St Unit 609
- 2534 Fairfax Dr Unit 5BII
- 3220 5th St N
- 3409 Wilson Blvd Unit 413
- 3409 Wilson Blvd Unit 211
