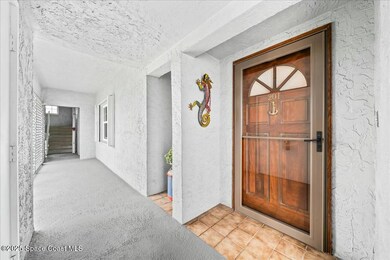
905 N Harbor City Blvd Unit 201 Melbourne, FL 32935
Highlights
- Marina View
- Home fronts navigable water
- Open Floorplan
- Melbourne Senior High School Rated A-
- Fitness Center
- Clubhouse
About This Home
As of February 2025Welcome to this charming 3-bed, 2-bath waterfront condominium in the highly sought-after Eau Gallie Harbour Club. Located on the 2nd floor, this spacious unit boasts over 1,700 sq ft of living space, offering stunning, unobstructed views of the marina & the peaceful Eau Gallie River. Units in this coveted building rarely become available—it's a testament to how much the residents love living here. The thoughtful design of the unit provides a bright, airy atmosphere w/ large windows allowing plenty of natural light to fill the space. Electric shutters allow for peace of mind. Enjoy watching boats glide by from your private enclosed porch - the owners favorite feature of this spectacular unit! Whether you're seeking a peaceful retreat or an active lifestyle, this unit offers the best of both worlds. This is a rare opportunity to own a piece of paradise in Brevard
Property Details
Home Type
- Condominium
Est. Annual Taxes
- $2,741
Year Built
- Built in 1985
Lot Details
- Home fronts navigable water
- River Front
- West Facing Home
- Many Trees
HOA Fees
- $759 Monthly HOA Fees
Parking
- 1 Car Garage
- Garage Door Opener
- Guest Parking
- Additional Parking
Property Views
- Marina
- River
Home Design
- Concrete Siding
- Stucco
Interior Spaces
- 1,713 Sq Ft Home
- 1-Story Property
- Open Floorplan
- Wet Bar
- Furniture Can Be Negotiated
- Built-In Features
- Ceiling Fan
- Electric Fireplace
Kitchen
- Electric Oven
- Dishwasher
- Disposal
Flooring
- Laminate
- Tile
Bedrooms and Bathrooms
- 3 Bedrooms
- Walk-In Closet
- 2 Full Bathrooms
- Separate Shower in Primary Bathroom
Laundry
- Laundry in unit
- Dryer
- Washer
Home Security
Outdoor Features
- Enclosed Glass Porch
Schools
- Harbor City Elementary School
- Johnson Middle School
- Melbourne High School
Utilities
- Central Heating and Cooling System
- Cable TV Available
Listing and Financial Details
- Assessor Parcel Number 27-37-21-00-00276.E-0000.00
Community Details
Overview
- Association fees include cable TV, insurance, internet, ground maintenance, maintenance structure, pest control, security, sewer, trash, water
- Eau Gallie Harbour Club Association
- Eau Gallie Harbour Club Condo Subdivision
- Maintained Community
Amenities
- Clubhouse
- Elevator
- Secure Lobby
Recreation
- Fitness Center
- Community Pool
Pet Policy
- Pet Size Limit
- 1 Pet Allowed
Security
- Security Service
- Hurricane or Storm Shutters
- Fire and Smoke Detector
Map
Home Values in the Area
Average Home Value in this Area
Property History
| Date | Event | Price | Change | Sq Ft Price |
|---|---|---|---|---|
| 02/21/2025 02/21/25 | Sold | $390,000 | -6.0% | $228 / Sq Ft |
| 01/18/2025 01/18/25 | For Sale | $415,000 | +97.6% | $242 / Sq Ft |
| 03/10/2017 03/10/17 | Sold | $210,000 | -4.5% | $123 / Sq Ft |
| 02/05/2017 02/05/17 | Pending | -- | -- | -- |
| 01/31/2017 01/31/17 | For Sale | $219,900 | 0.0% | $128 / Sq Ft |
| 01/24/2017 01/24/17 | Pending | -- | -- | -- |
| 12/23/2016 12/23/16 | For Sale | $219,900 | -- | $128 / Sq Ft |
Tax History
| Year | Tax Paid | Tax Assessment Tax Assessment Total Assessment is a certain percentage of the fair market value that is determined by local assessors to be the total taxable value of land and additions on the property. | Land | Improvement |
|---|---|---|---|---|
| 2023 | $2,668 | $199,590 | $0 | $0 |
| 2022 | $2,572 | $193,780 | $0 | $0 |
| 2021 | $2,601 | $188,140 | $0 | $0 |
| 2020 | $2,570 | $185,550 | $0 | $0 |
| 2019 | $2,595 | $181,380 | $0 | $0 |
| 2018 | $2,586 | $178,000 | $0 | $178,000 |
| 2017 | $2,079 | $143,620 | $0 | $0 |
| 2016 | $2,131 | $140,670 | $0 | $0 |
| 2015 | $2,194 | $140,670 | $0 | $0 |
| 2014 | $1,499 | $109,080 | $0 | $0 |
Mortgage History
| Date | Status | Loan Amount | Loan Type |
|---|---|---|---|
| Previous Owner | $157,500 | No Value Available |
Deed History
| Date | Type | Sale Price | Title Company |
|---|---|---|---|
| Warranty Deed | $390,000 | Prestige Title Of Brevard | |
| Interfamily Deed Transfer | -- | Attorney | |
| Warranty Deed | $210,000 | Alliance Title Ins Agency In | |
| Warranty Deed | -- | Attorney |
Similar Homes in the area
Source: Space Coast MLS (Space Coast Association of REALTORS®)
MLS Number: 1034699
APN: 27-37-21-00-00276.E-0000.00
- 973 N Harbor City Blvd
- 1920 Magnolia Ave
- 940 W Whitmire Dr
- 750 W Whitmire Dr
- 742 W Whitmire Dr
- 1016 Sarno Rd
- 1025 Terry Dr
- 702 Young St
- 676 Young St
- 713 Orange Blossom Dr
- 1173 Rivermont Dr
- 1445 Windchime Ln
- 1001 W Eau Gallie Blvd Unit 203
- 1001 W Eau Gallie Blvd Unit 211
- 1001 W Eau Gallie Blvd Unit 109
- 1001 W Eau Gallie Blvd Unit 312
- 1001 W Eau Gallie Blvd Unit 106
- 1001 W Eau Gallie Blvd Unit 330
- 832 Indian River Dr
- 1224 Sun Cir W






