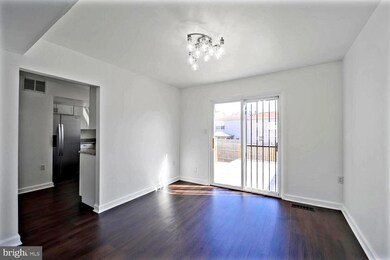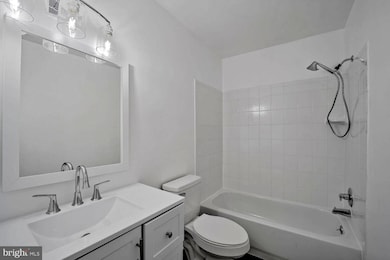
905 Nadine Ct Hyattsville, MD 20785
Summerfield NeighborhoodHighlights
- Colonial Architecture
- Engineered Wood Flooring
- Stainless Steel Appliances
- Deck
- Upgraded Countertops
- Double Pane Windows
About This Home
As of March 2025Welcome Home! This 3 Bedroom, 2 Full Baths and 1 Half Bath home with FINISHED BASEMENT and BACKYARD DECK is ready for move-in. The 3-LEVEL townhome showcases a NEW KITCHEN featuring White Shaker Cabinets, Granite Countertops and Basin Sink. NEW STAINLESS STEEL APPLIANCES include a Built-in Microwave, Electric Stove with Convection Oven and Air Fryer, Double Door Refrigerator with Ice/Water Dispenser and Time-Saving Dishwasher. The light-filled Living and Dining Area is ideal for indoor entertaining while the Over-Sized Deck and Fenced yard is perfect for barbecues and outdoor gatherings. This home also boasts a fully finished basement including a Family Room, Separate Laundry Area and access to the Backyard. When ready to relax, Ceiling Fans and New Carpet adds to the peaceful ambiance of each Bedroom.
BONUS FEATURES include a New Roof, New Water Heater, New Siding, New Flooring and New Paint. The quiet townhome community offers ASSIGNED PARKING and low association fees. Come, tour Your New Home today.
Townhouse Details
Home Type
- Townhome
Est. Annual Taxes
- $3,630
Year Built
- Built in 1979
Lot Details
- 1,752 Sq Ft Lot
- Property is Fully Fenced
- Board Fence
- Property is in excellent condition
HOA Fees
- $44 Monthly HOA Fees
Home Design
- Colonial Architecture
- Frame Construction
- Asphalt Roof
- Concrete Perimeter Foundation
Interior Spaces
- Property has 3 Levels
- Ceiling Fan
- Double Pane Windows
- Double Hung Windows
- Combination Dining and Living Room
Kitchen
- Electric Oven or Range
- Self-Cleaning Oven
- Stove
- Built-In Microwave
- ENERGY STAR Qualified Refrigerator
- Ice Maker
- ENERGY STAR Qualified Dishwasher
- Stainless Steel Appliances
- Upgraded Countertops
- Disposal
Flooring
- Engineered Wood
- Carpet
- Luxury Vinyl Plank Tile
Bedrooms and Bathrooms
- 3 Bedrooms
- Bathtub with Shower
- Walk-in Shower
Laundry
- Electric Dryer
- Washer
Finished Basement
- Heated Basement
- Interior and Rear Basement Entry
Parking
- 2 Parking Spaces
- 2 Assigned Parking Spaces
Outdoor Features
- Deck
- Exterior Lighting
- Shed
- Outbuilding
Location
- Suburban Location
Utilities
- Central Air
- Heat Pump System
- Vented Exhaust Fan
- Water Dispenser
- High-Efficiency Water Heater
- Public Septic
Listing and Financial Details
- Tax Lot 32
- Assessor Parcel Number 17131541457
Community Details
Overview
- Association fees include common area maintenance, management, reserve funds, road maintenance, snow removal, trash
- Lottsford Townhouses Subdivision
Recreation
- Community Playground
Pet Policy
- Limit on the number of pets
- Dogs and Cats Allowed
Map
Home Values in the Area
Average Home Value in this Area
Property History
| Date | Event | Price | Change | Sq Ft Price |
|---|---|---|---|---|
| 03/27/2025 03/27/25 | Sold | $362,000 | +4.3% | $195 / Sq Ft |
| 03/12/2025 03/12/25 | Pending | -- | -- | -- |
| 03/09/2025 03/09/25 | For Sale | $347,000 | -- | $187 / Sq Ft |
Tax History
| Year | Tax Paid | Tax Assessment Tax Assessment Total Assessment is a certain percentage of the fair market value that is determined by local assessors to be the total taxable value of land and additions on the property. | Land | Improvement |
|---|---|---|---|---|
| 2024 | $4,022 | $244,367 | $0 | $0 |
| 2023 | $3,834 | $231,800 | $55,000 | $176,800 |
| 2022 | $3,736 | $225,233 | $0 | $0 |
| 2021 | $3,639 | $218,667 | $0 | $0 |
| 2020 | $3,541 | $212,100 | $45,000 | $167,100 |
| 2019 | $3,257 | $193,000 | $0 | $0 |
| 2018 | $2,974 | $173,900 | $0 | $0 |
| 2017 | $2,690 | $154,800 | $0 | $0 |
| 2016 | -- | $148,033 | $0 | $0 |
| 2015 | $3,473 | $141,267 | $0 | $0 |
| 2014 | $3,473 | $134,500 | $0 | $0 |
Mortgage History
| Date | Status | Loan Amount | Loan Type |
|---|---|---|---|
| Open | $369,783 | New Conventional | |
| Closed | $369,783 | New Conventional |
Deed History
| Date | Type | Sale Price | Title Company |
|---|---|---|---|
| Deed | $362,000 | Cardinal Title Group | |
| Deed | $362,000 | Cardinal Title Group | |
| Deed | $54,100 | -- |
Similar Homes in Hyattsville, MD
Source: Bright MLS
MLS Number: MDPG2144040
APN: 13-1541457
- 7716 Nalley Ct
- 7724 Swan Terrace
- 501 Pacer Dr
- 7298 Mahogany Dr
- 801 English Chestnut Dr
- 921 Bending Branch Way
- 7160 Mahogany Dr
- 7500 Willow Hill Dr
- 510 Jurgensen Place
- 1734 Dutch Village Dr Unit N-370
- 1736 Dutch Village Dr Unit N-371
- 1726 Village Green Dr Unit A-14
- 1722 Allendale Place
- 841 Alabaster Ct
- 911 Hill Rd
- 842 Alabaster Ct
- 1902 Allendale Ct
- 8130 Sheriff Rd
- 7732 Greymont St
- 1769 Dutch Village Dr Unit L-328






