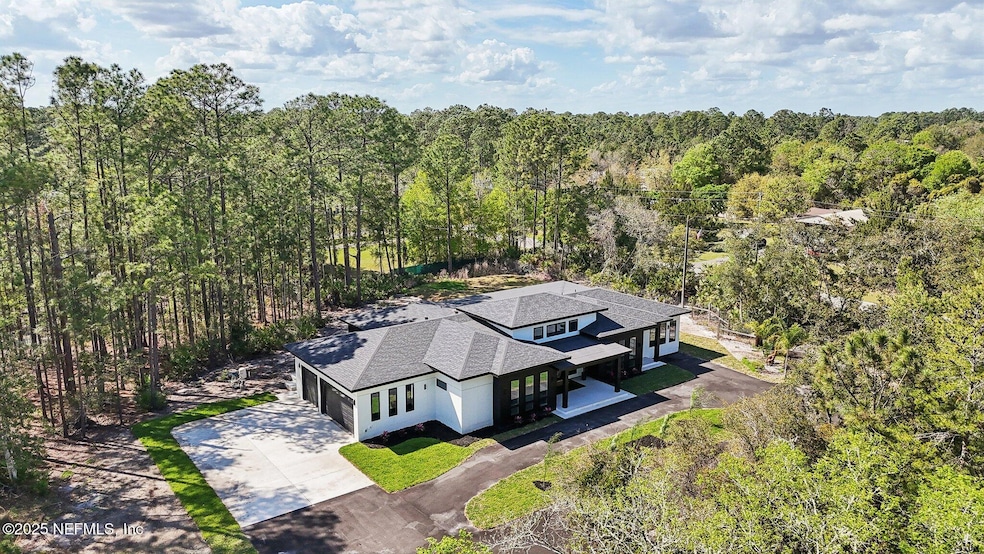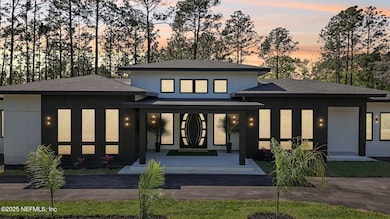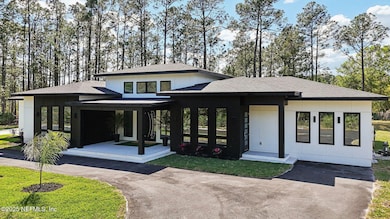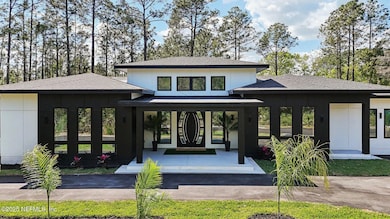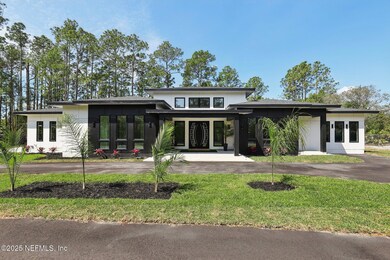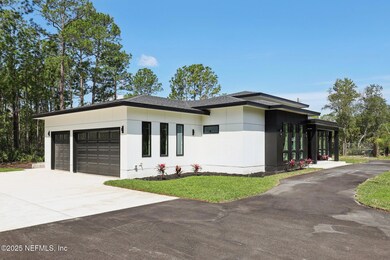
905 Oak Ridge Rd St. Augustine, FL 32086
Kings NeighborhoodEstimated payment $11,382/month
Highlights
- Wine Cellar
- Spa
- Views of Trees
- Otis A. Mason Elementary School Rated A
- RV Access or Parking
- 3.18 Acre Lot
About This Home
Introducing The Tezena Enclave I—a 2025 new construction luxury estate on 3.18 acres offering freedom from HOA or CDD restrictions. This private gated modern coastal retreat offers refined, move-in-ready living just minutes from St. Augustine's beaches, shopping, and medical centers. Custom-designed with 10-ft ceilings, tile imported from Spain, a resort-style pool & spa, wine storage, and a dedicated business/wellness wing. The chef's kitchen features Monogram smart appliances, the new U.S. induction range, extended cabinetry, and integrated storage with minimalist, architectural detailing. Outdoors, enjoy an expansive patio for entertaining or relaxation. Additional upgrades include EV charging, smart climate control, an oversized 3-car garage, and a pre-wired space for a whole-home generator. Flexible grounds for future value. Just 10 mins to the Intracoastal, 15 to beaches, and under 20 to jet access and U.S. Customs. Luxury without limits—schedule your private tour today.
Home Details
Home Type
- Single Family
Est. Annual Taxes
- $2,632
Year Built
- Built in 2025
Lot Details
- 3.18 Acre Lot
- Lot Dimensions are 220 x 630
- Privacy Fence
- Back Yard Fenced
- Front and Back Yard Sprinklers
- Cleared Lot
- Few Trees
- May Be Possible The Lot Can Be Split Into 2+ Parcels
Parking
- 3 Car Attached Garage
- Electric Vehicle Home Charger
- Garage Door Opener
- Additional Parking
- RV Access or Parking
Home Design
- Contemporary Architecture
- Shingle Roof
- Block Exterior
Interior Spaces
- 2,913 Sq Ft Home
- 1-Story Property
- Open Floorplan
- Furnished or left unfurnished upon request
- Built-In Features
- Vaulted Ceiling
- Ceiling Fan
- Skylights
- 2 Fireplaces
- Entrance Foyer
- Wine Cellar
- Views of Trees
Kitchen
- Butlers Pantry
- Double Convection Oven
- Electric Oven
- Induction Cooktop
- Microwave
- Ice Maker
- Dishwasher
- Wine Cooler
- Kitchen Island
Flooring
- Carpet
- Tile
- Vinyl
Bedrooms and Bathrooms
- 3 Bedrooms
- Walk-In Closet
- 3 Full Bathrooms
- Bathtub With Separate Shower Stall
Laundry
- Dryer
- Washer
Home Security
- Security Gate
- High Impact Windows
Outdoor Features
- Spa
- Patio
- Outdoor Fireplace
- Wrap Around Porch
Schools
- Otis A. Mason Elementary School
- Gamble Rogers Middle School
- Pedro Menendez High School
Utilities
- Zoned Heating and Cooling
- 200+ Amp Service
- Whole House Permanent Generator
- Private Water Source
- Well
- Electric Water Heater
- Water Softener is Owned
- Septic Tank
- Private Sewer
Community Details
- No Home Owners Association
- St Augustine Heights Subdivision
Listing and Financial Details
- Assessor Parcel Number 0999600010
Map
Home Values in the Area
Average Home Value in this Area
Tax History
| Year | Tax Paid | Tax Assessment Tax Assessment Total Assessment is a certain percentage of the fair market value that is determined by local assessors to be the total taxable value of land and additions on the property. | Land | Improvement |
|---|---|---|---|---|
| 2024 | $2,848 | $209,880 | $209,880 | -- |
| 2023 | $2,848 | $224,381 | $224,381 | $0 |
| 2022 | $1,803 | $224,381 | $224,381 | $0 |
| 2021 | $1,077 | $95,400 | $0 | $0 |
| 2020 | $969 | $82,680 | $0 | $0 |
| 2019 | $821 | $58,830 | $0 | $0 |
| 2018 | $831 | $58,830 | $0 | $0 |
| 2017 | $825 | $58,830 | $58,830 | $0 |
| 2016 | $750 | $50,880 | $0 | $0 |
| 2015 | $767 | $50,880 | $0 | $0 |
| 2014 | $777 | $50,880 | $0 | $0 |
Property History
| Date | Event | Price | Change | Sq Ft Price |
|---|---|---|---|---|
| 04/04/2025 04/04/25 | For Sale | $1,999,999 | -- | $687 / Sq Ft |
Deed History
| Date | Type | Sale Price | Title Company |
|---|---|---|---|
| Warranty Deed | $49,000 | None Listed On Document | |
| Warranty Deed | $232,500 | Newton & Newton Pa |
Mortgage History
| Date | Status | Loan Amount | Loan Type |
|---|---|---|---|
| Open | $984,750 | Construction | |
| Previous Owner | $158,000 | New Conventional |
Similar Homes in the area
Source: realMLS (Northeast Florida Multiple Listing Service)
MLS Number: 2079754
APN: 099960-0010
- 859 Oak Ridge Rd
- 1115 Oak Ridge Rd
- 808 White Eagle Cir
- 2750 Juarez Ave
- 2950 Kings Rd
- 3548 Kings Rd S
- 2850 Hilltop Rd
- 00 Kings Estate Rd
- 2884 Kings Rd
- 2890 Hilltop Rd
- 549 Willow Walk Place
- 2985 Hilltop Rd
- 3316 Cedar Glen Way
- 3565 Red Cloud Trail
- 3489 Kings Rd S
- 708 Willow Wood Place
- 85 Moultrie Creek Cir
- 43 Moultrie Creek Cir
- 35 Moultrie Creek Cir
- 3268 Debra Ct
