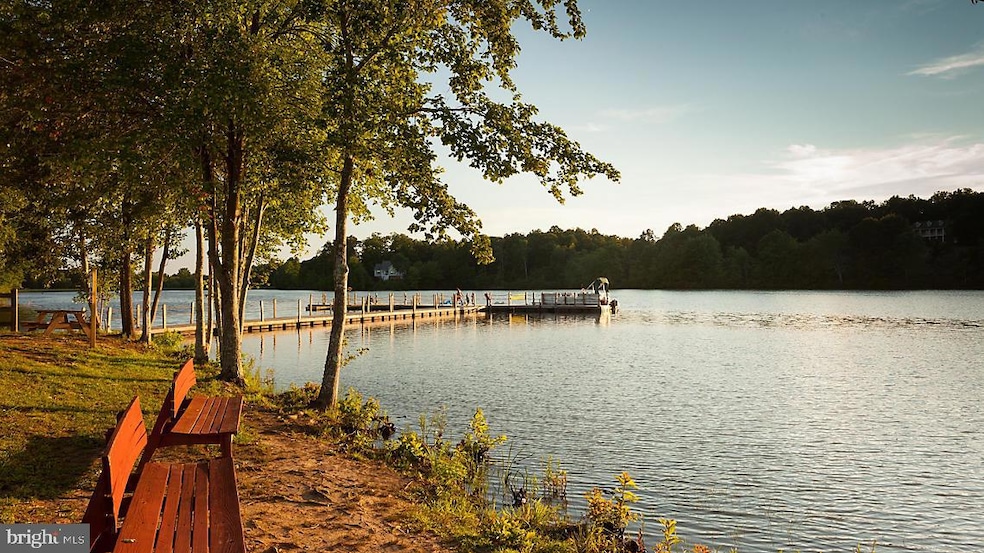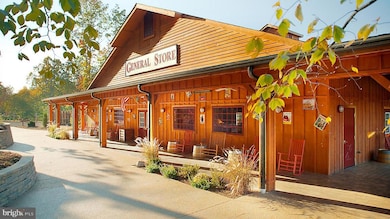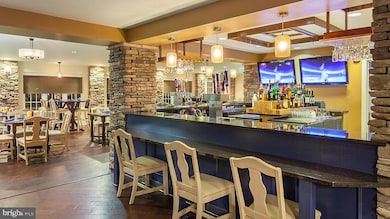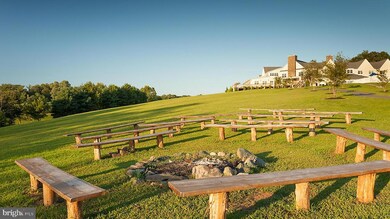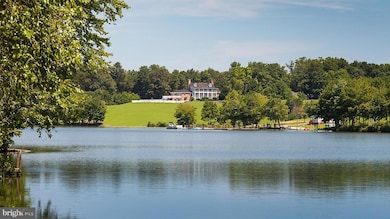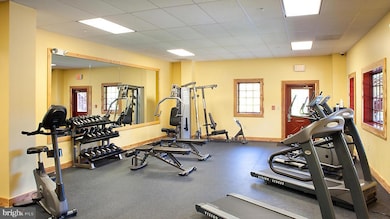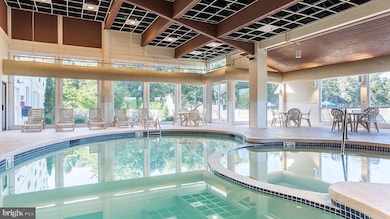
905 Pinehurst Dr Gordonsville, VA 22942
Estimated payment $2,912/month
Highlights
- New Construction
- Rambler Architecture
- 2 Car Attached Garage
- Louisa County Middle School Rated A-
- Community Pool
- Central Heating and Cooling System
About This Home
New Listing – Brand New Build with Resort Amenities | Ready This May! ??
Be the first to own this brand new, move-in ready home nestled on a spacious lot in a 24-hour staffed, gated community packed with top-tier amenities. Designed with both style and comfort in mind, this home checks every box for modern country living with a resort twist.
?? Home Features:
Vaulted ceilings in the primary suite and living room
Poured concrete foundation for lasting strength
Granite countertops in kitchen & baths
LVP flooring throughout
Tile floors & showers in bathrooms
Upgraded trim & soft-close cabinets
Ceiling fans in all bedrooms, living room & screened porch
Gas fireplace for cozy nights
14x16 Screened porch perfect for relaxing or entertaining
?? Community Amenities Include:
Indoor & outdoor swimming pools
PlayStation game room & fitness center at the lodge
Tennis courts, pickleball, putt-putt golf & basketball
Fishing lake & horseback riding trails
On-site restaurant & resort store
Rental units available for visiting friends & family
All the charm of country living—plus the luxury of a full resort. Move in May and start living the good life!
**Amenities List and floor plan in documents** Progress photos coming soon
Home Details
Home Type
- Single Family
Year Built
- Built in 2025 | New Construction
Lot Details
- 0.42 Acre Lot
- Property is in excellent condition
HOA Fees
- $115 Monthly HOA Fees
Parking
- 2 Car Attached Garage
- Front Facing Garage
- Garage Door Opener
Home Design
- Rambler Architecture
- Permanent Foundation
- Aluminum Siding
- Vinyl Siding
Interior Spaces
- 1,700 Sq Ft Home
- Property has 1 Level
Bedrooms and Bathrooms
- 3 Main Level Bedrooms
Utilities
- Central Heating and Cooling System
- Electric Water Heater
Listing and Financial Details
- Tax Lot 208
- Assessor Parcel Number 10C1 1 208
Community Details
Overview
- Shenandoah Crossing Country Club Subdivision
Recreation
- Community Pool
Map
Home Values in the Area
Average Home Value in this Area
Property History
| Date | Event | Price | Change | Sq Ft Price |
|---|---|---|---|---|
| 04/19/2025 04/19/25 | For Sale | $425,000 | -- | $250 / Sq Ft |
Similar Homes in Gordonsville, VA
Source: Bright MLS
MLS Number: VALA2007666
- 905 Pinehurst Dr
- 290 Merion Dr
- 0 Merion Dr Unit 2509380
- 0 Merion Dr Unit 660693
- Lot 319 Bay Hill Rd
- 331 Bay Hill Rd
- Lot 318 Bay Hill Rd
- LOT 165 Oakmont Dr
- 00 Oakmont Dr
- Lot 106 Oakmont Dr
- LOT 286 Shenandoah Crossing Dr
- LOT 285 Shenandoah Crossing Dr
- Lot 87 Shenandoah Crossing Dr
- 721 Oakmont Dr
- 25 Glen Eagles Dr
- 14 Glen Eagles Dr
- 13 & 14 Glen Eagles Dr
- Lot 30 Glen Eagles Dr
- Lot 15 Glen Eagles Dr
- Lot 16 Glen Eagles Dr
