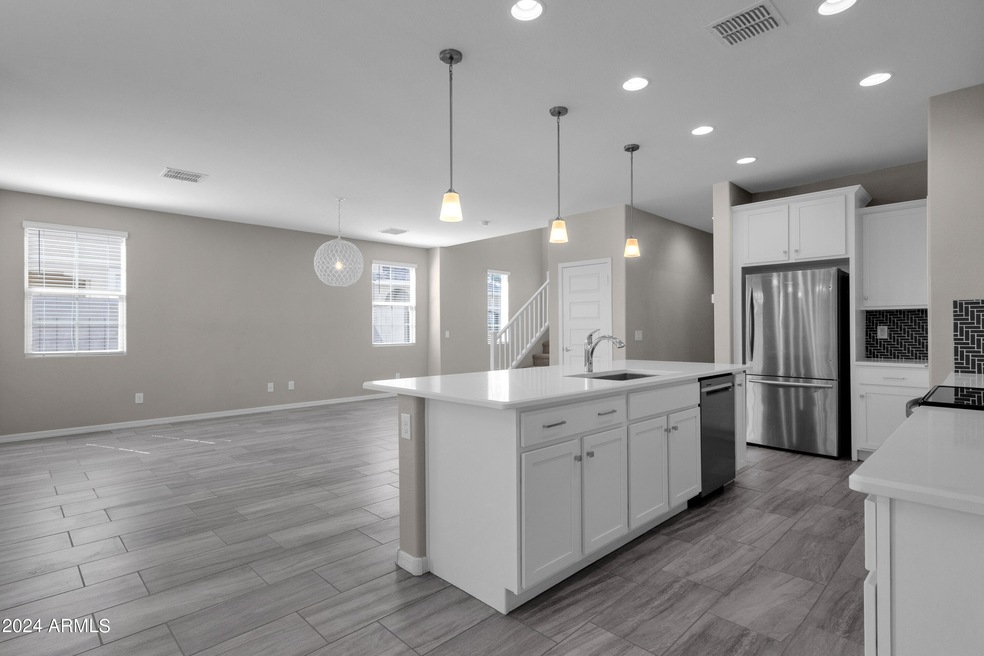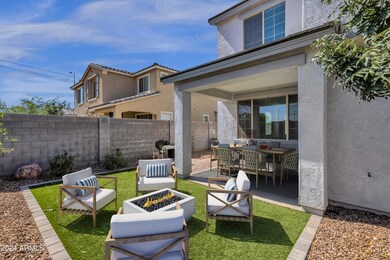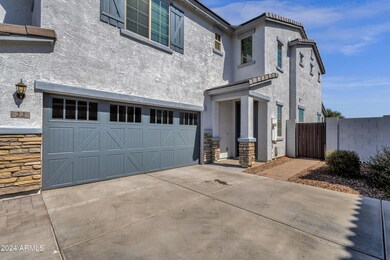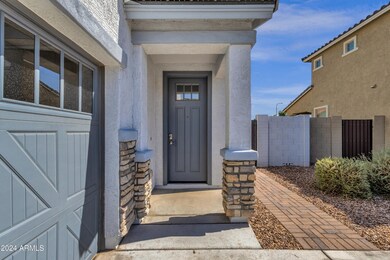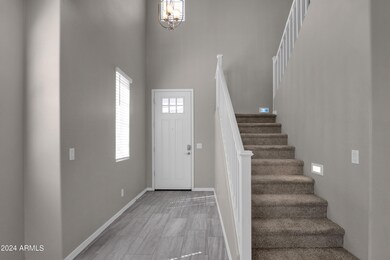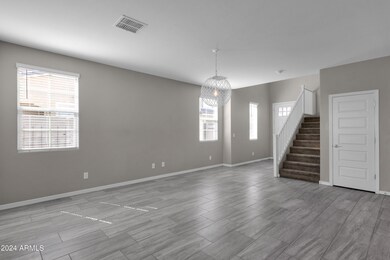
905 S Canal Dr Unit 22 Chandler, AZ 85225
East Chandler NeighborhoodHighlights
- Main Floor Primary Bedroom
- Granite Countertops
- Covered patio or porch
- Willis Junior High School Rated A-
- Pickleball Courts
- Eat-In Kitchen
About This Home
As of November 2024CONSIDER Today's Modern Design Living in Mission Crossing at Chandler Ranch. This Newer 2020 Move-In Ready Residence has everything to offer... showcasing UPGRADED Model Finishes throughout, AN OPEN GREAT ROOM Floor Plan influencing everyday functionality & featuring 3 beds, 2.5 baths, Chefs Kitchen Layout w/upgraded White Kitchen Cabinetry, Quartz Counters, Kitchen Island/Breakfast Bar, Custom Tile Backsplash, SS Kitchen Appliances & Pendant Lighting, Additional Home Features include Large Upstairs Loft Space, Owner's Retreat w/spacious Bath & Walk-in Closet, Premium Porcelain Flooring, Window Coverings, New Must-Have Energy Efficiencies, Oversized 2.5 Car Garage w/epoxy floors/water softening system + Extended 3-Car Driveway, Private Backyard w/Covered Patio & Green Turf Garden & Guaranteed Open Air Views behind, RESIDE AT ONE OF ARIZONA'S MOST DESIRABLE ADDRESSES... WHERE CHANDLER MEETS GILBERT. Nestled between the thriving City of Chandler & Town of Gilbert (both nationally recognized as "Best Places to Live in America") residents of Mission Crossing at Chandler Ranch take advantage of the CENTRALIZED PROXIMITY with all-new must-have attractions surrounding their doorsteps. Excelling School Options in all directions, Convenient 202 Freeway Access, Nearing Entrance to Chandler's Paseo Canal Trail for all your running, walking & biking adventures, Major Shopping Corridor at Gilbert/202 Freeway includes Crossroads Towne Center featuring Target/Harkins Theatre, San Tan Village - Outdoor Upscale Shopping & Dining just to the East, New & Established Surrounding Southeast Valley Business Corridors and Mix-Used Developments, and for all your days/nights out you have both Vibrant Downtown Chandler & Old Town Gilbert's Heritage Districts just minutes away.
Townhouse Details
Home Type
- Townhome
Est. Annual Taxes
- $1,604
Year Built
- Built in 2020
Lot Details
- 3,591 Sq Ft Lot
- 1 Common Wall
- Desert faces the front and back of the property
- Block Wall Fence
- Artificial Turf
- Front and Back Yard Sprinklers
- Sprinklers on Timer
HOA Fees
- $159 Monthly HOA Fees
Parking
- 2.5 Car Garage
- 2 Open Parking Spaces
- Garage Door Opener
- Shared Driveway
Home Design
- Wood Frame Construction
- Tile Roof
- Stone Exterior Construction
- Stucco
Interior Spaces
- 2,092 Sq Ft Home
- 2-Story Property
- Ceiling height of 9 feet or more
- Ceiling Fan
- Double Pane Windows
- Low Emissivity Windows
- Vinyl Clad Windows
- Solar Screens
Kitchen
- Eat-In Kitchen
- Gas Cooktop
- Built-In Microwave
- Kitchen Island
- Granite Countertops
Flooring
- Carpet
- Tile
Bedrooms and Bathrooms
- 3 Bedrooms
- Primary Bedroom on Main
- 2.5 Bathrooms
- Dual Vanity Sinks in Primary Bathroom
Schools
- Rudy G Bologna Elementary School
- Willis Junior High School
- Perry High School
Utilities
- Refrigerated Cooling System
- Heating Available
Additional Features
- Covered patio or porch
- Property is near a bus stop
Listing and Financial Details
- Tax Lot 22
- Assessor Parcel Number 303-03-096
Community Details
Overview
- Association fees include roof repair, front yard maint, roof replacement
- Focus HOA Mgmt Association, Phone Number (602) 635-9777
- Built by Brighton Homes
- Mission Crossing At Chandler Ranch Subdivision
Recreation
- Pickleball Courts
Map
Home Values in the Area
Average Home Value in this Area
Property History
| Date | Event | Price | Change | Sq Ft Price |
|---|---|---|---|---|
| 11/08/2024 11/08/24 | Sold | $515,000 | 0.0% | $246 / Sq Ft |
| 10/05/2024 10/05/24 | For Sale | $515,000 | -- | $246 / Sq Ft |
Tax History
| Year | Tax Paid | Tax Assessment Tax Assessment Total Assessment is a certain percentage of the fair market value that is determined by local assessors to be the total taxable value of land and additions on the property. | Land | Improvement |
|---|---|---|---|---|
| 2025 | $1,636 | $17,777 | -- | -- |
| 2024 | $1,604 | $16,930 | -- | -- |
| 2023 | $1,604 | $33,960 | $6,790 | $27,170 |
| 2022 | $1,554 | $22,920 | $4,580 | $18,340 |
| 2021 | $1,650 | $22,220 | $4,440 | $17,780 |
| 2020 | $439 | $4,215 | $4,215 | $0 |
Mortgage History
| Date | Status | Loan Amount | Loan Type |
|---|---|---|---|
| Open | $190,000 | New Conventional | |
| Previous Owner | $101,448 | Credit Line Revolving | |
| Previous Owner | $286,802 | New Conventional |
Deed History
| Date | Type | Sale Price | Title Company |
|---|---|---|---|
| Warranty Deed | $515,000 | Chicago Title Agency | |
| Special Warranty Deed | -- | Chicago Title Agency | |
| Quit Claim Deed | -- | None Listed On Document | |
| Warranty Deed | $358,503 | Chicago Title Agency |
Similar Homes in Chandler, AZ
Source: Arizona Regional Multiple Listing Service (ARMLS)
MLS Number: 6767306
APN: 303-03-096
- 900 S Canal Dr Unit 121
- 900 S Canal Dr Unit 204
- 1551 E Longhorn Dr
- 1403 E Geronimo St
- 1569 E Whitten St
- 1384 E Morelos St Unit 1
- 1591 E Elgin St
- 476 S Soho Ln Unit 2
- 482 S Soho Ln Unit 3
- 488 S Soho Ln Unit 4
- 494 S Soho Ln Unit 5
- 475 S Soho Ln Unit 35
- 470 S Soho Ln Unit 1
- 512 S Soho Ln Unit 8
- 511 S Soho Ln Unit 29
- 505 S Soho Ln Unit 30
- 1619 E Beretta Place
- 441 S Dodge Dr
- 462 S Marie Dr
- 1508 S Danyell Place
