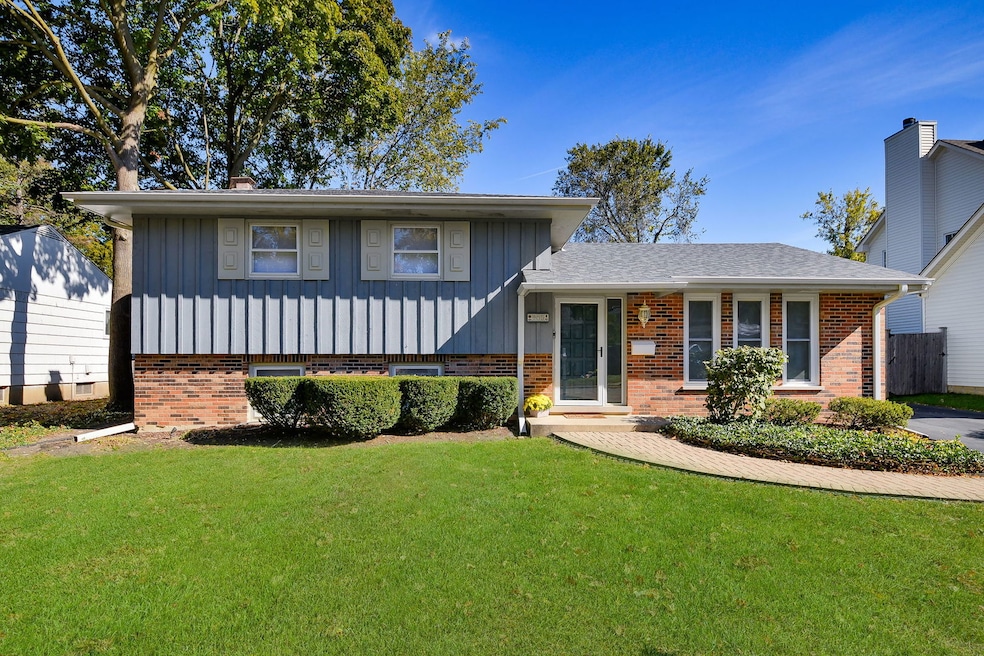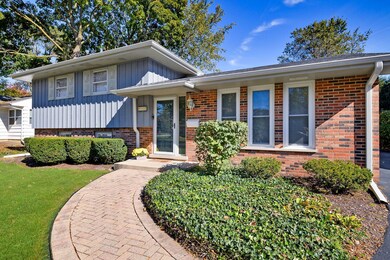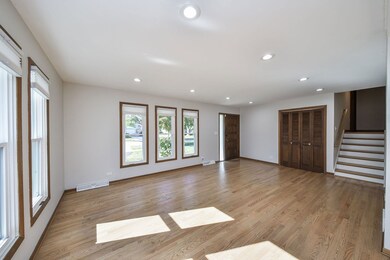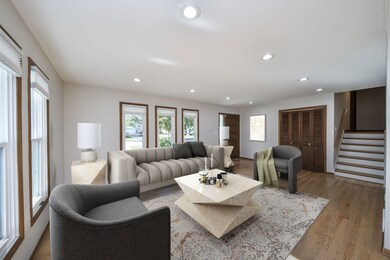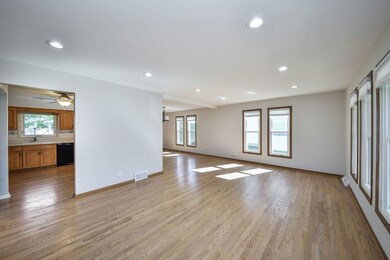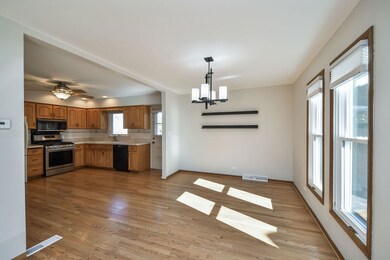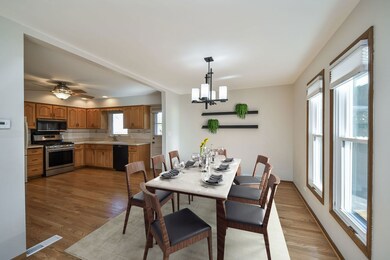
905 S Fairfield Ave Lombard, IL 60148
North Lombard NeighborhoodHighlights
- Property is near a park
- Wood Flooring
- Screened Porch
- Pleasant Lane Elementary School Rated A-
- L-Shaped Dining Room
- Fenced Yard
About This Home
As of December 2024Location, location, location! This 3br, 2ba house is located a block from Madison Meadow Park and Madison Meadow Athletic Club. The 4th of July will draw friends and family to the best seat in the house to view the fireworks; the beautiful fenced in backyard and patio. The 39' long garage currently houses 1.5 cars and a separate workshop area. There is a 16' long side garage door that opens for additional entertaining space. If you take out the workshop wall, you can have a tandem, 2.5 car garage. There is a 14'x10' screened in patio attached to the side of the garage, as well as a concrete patio adding to the entertaining space. This is a fabulous backyard! The main floor of the home features separate living and formal dining rooms. The dining room wall was recently opened up; the eat-in kitchen is open concept and has great views of the backyard. The lower level features the main family room with gas fireplace, cedar closet, bathroom, laundry room, access to the rear yard, as well as a 750 sqft crawl space that is plastic encapsulated for guaranteed dry storage. There are 3 bedrooms, 2 linen closets and a full bath on the upper level. Current owners purchased this home from the original owners and have made many improvements. Some of the improvements include refinished upper level hardwood floors to match the added hardwood floors to the main floor, stairs and railings, new stained shoe throughout, luxury vinyl plank floors in the lower level family and laundry rooms, professional painting throughout the interior, new marked electrical box, new recessed lighting in living and family rooms, all new switches with dimmers, outlets, and vent covers throughout. New fans with remotes installed in all bedrooms, new fence installed in backyard, new windows installed on entire main level, new blinds installed throughout. Furnace, central air conditioner and humidifier both from 2016. Sump pump, roof tear off on house and garage with new architectural shingles, gutters and down spouts, new in 2021. Air duct cleaning in 2022. 3 Andersen storm door replacements in front, back and lower level in 2023. Commercial drainage system installed in the yard in 2022 to fix water retention, as well as other improvements. The furnace and a/c are serviced annually. This home is very well cared for and it shows. Close to shopping and major expressways.
Last Agent to Sell the Property
Keller Williams Premiere Properties License #475133309

Home Details
Home Type
- Single Family
Est. Annual Taxes
- $7,512
Year Built
- Built in 1968
Lot Details
- 9,583 Sq Ft Lot
- Lot Dimensions are 66 x 144
- Fenced Yard
- Paved or Partially Paved Lot
Parking
- 1.5 Car Detached Garage
- Garage Transmitter
- Garage Door Opener
- Driveway
- Parking Included in Price
Home Design
- Split Level Home
- Asphalt Roof
Interior Spaces
- 1,960 Sq Ft Home
- Ceiling Fan
- Includes Fireplace Accessories
- Attached Fireplace Door
- Gas Log Fireplace
- Window Screens
- Family Room with Fireplace
- Living Room
- L-Shaped Dining Room
- Screened Porch
- Wood Flooring
- Sump Pump
- Unfinished Attic
- Carbon Monoxide Detectors
Kitchen
- Range
- Microwave
- Dishwasher
- Disposal
Bedrooms and Bathrooms
- 3 Bedrooms
- 3 Potential Bedrooms
- 2 Full Bathrooms
Laundry
- Laundry Room
- Dryer
- Washer
Schools
- Wm Hammerschmidt Elementary Scho
- Glenn Westlake Middle School
- Glenbard East High School
Utilities
- Forced Air Heating and Cooling System
- Humidifier
- Heating System Uses Natural Gas
- 100 Amp Service
- Lake Michigan Water
Additional Features
- Screened Patio
- Property is near a park
Listing and Financial Details
- Homeowner Tax Exemptions
Map
Home Values in the Area
Average Home Value in this Area
Property History
| Date | Event | Price | Change | Sq Ft Price |
|---|---|---|---|---|
| 12/02/2024 12/02/24 | Sold | $422,500 | -0.6% | $216 / Sq Ft |
| 10/21/2024 10/21/24 | Pending | -- | -- | -- |
| 10/18/2024 10/18/24 | For Sale | $425,000 | +25.9% | $217 / Sq Ft |
| 02/02/2022 02/02/22 | Sold | $337,500 | 0.0% | $172 / Sq Ft |
| 01/05/2022 01/05/22 | Pending | -- | -- | -- |
| 01/03/2022 01/03/22 | For Sale | -- | -- | -- |
| 12/14/2021 12/14/21 | Off Market | $337,500 | -- | -- |
| 12/14/2021 12/14/21 | For Sale | -- | -- | -- |
| 11/23/2021 11/23/21 | Pending | -- | -- | -- |
| 11/21/2021 11/21/21 | For Sale | -- | -- | -- |
| 11/19/2021 11/19/21 | Off Market | $337,500 | -- | -- |
| 11/04/2021 11/04/21 | Pending | -- | -- | -- |
| 10/28/2021 10/28/21 | For Sale | $345,900 | -- | $176 / Sq Ft |
Tax History
| Year | Tax Paid | Tax Assessment Tax Assessment Total Assessment is a certain percentage of the fair market value that is determined by local assessors to be the total taxable value of land and additions on the property. | Land | Improvement |
|---|---|---|---|---|
| 2023 | $7,512 | $101,410 | $22,390 | $79,020 |
| 2022 | $6,902 | $97,490 | $21,530 | $75,960 |
| 2021 | $4,228 | $95,060 | $20,990 | $74,070 |
| 2020 | $4,238 | $92,980 | $20,530 | $72,450 |
| 2019 | $4,248 | $88,400 | $19,520 | $68,880 |
| 2018 | $4,420 | $76,840 | $25,850 | $50,990 |
| 2017 | $4,523 | $73,220 | $24,630 | $48,590 |
| 2016 | $4,690 | $68,970 | $23,200 | $45,770 |
| 2015 | $4,784 | $64,250 | $21,610 | $42,640 |
| 2014 | $5,666 | $72,230 | $26,920 | $45,310 |
| 2013 | $5,587 | $73,250 | $27,300 | $45,950 |
Mortgage History
| Date | Status | Loan Amount | Loan Type |
|---|---|---|---|
| Open | $338,000 | New Conventional | |
| Previous Owner | $320,625 | New Conventional | |
| Previous Owner | $175,000 | Credit Line Revolving | |
| Previous Owner | $124,000 | New Conventional | |
| Previous Owner | $105,700 | Unknown | |
| Previous Owner | $105,700 | No Value Available |
Deed History
| Date | Type | Sale Price | Title Company |
|---|---|---|---|
| Deed | $422,500 | None Listed On Document | |
| Quit Claim Deed | -- | None Listed On Document | |
| Warranty Deed | $337,500 | New Title Company Name | |
| Interfamily Deed Transfer | -- | -- | |
| Interfamily Deed Transfer | -- | Chicago Title Insurance Co | |
| Warranty Deed | -- | Chicago Title Insurance Co |
Similar Homes in Lombard, IL
Source: Midwest Real Estate Data (MRED)
MLS Number: 12185199
APN: 06-17-211-011
- 941 S Stewart Ave
- 1056 S Grace St
- 1053 Cherry Ln
- 623 S Lombard Ave
- 1127 S Fairview Ave
- 946 S Charlotte St
- 825 S School St
- 1108 S School St
- 635 S Charlotte St
- 501 S Grace St
- 519 S Stewart Ave
- 508 S Lombard Ave
- 826 S Main St
- 446 S Lodge Ln
- 16 W Taylor Rd
- 22 W Graham Ave
- 1105 E Cambria Ln S
- 1115 E Cambria Ln S
- 23 W Central Ave
- 1120 E Cambria Ln N
