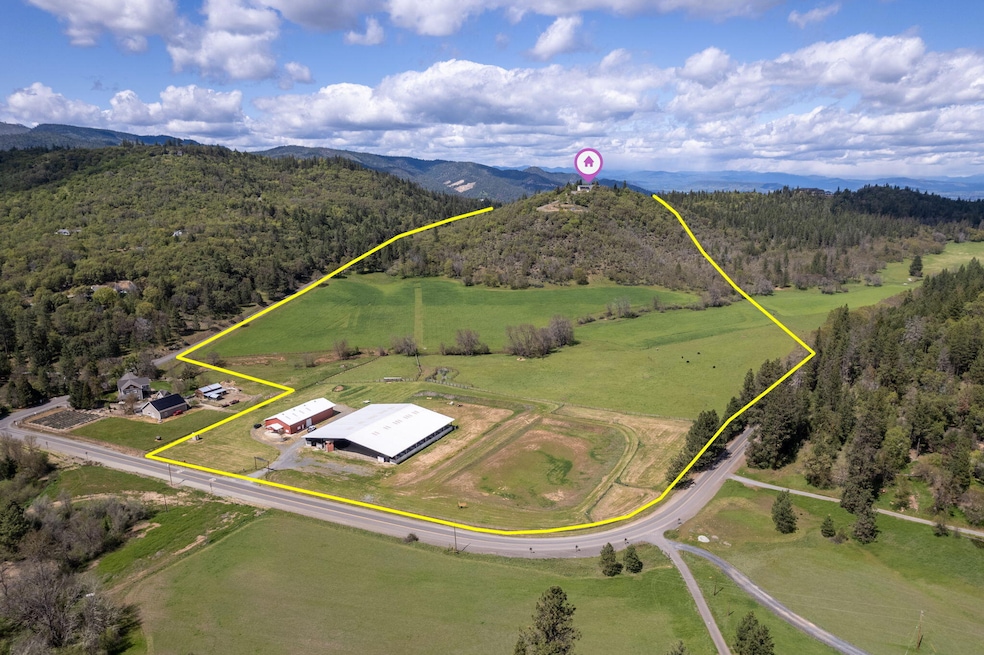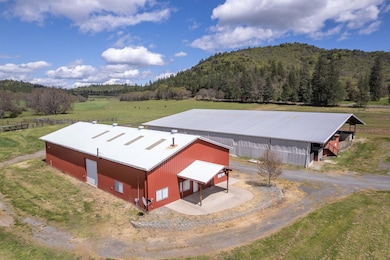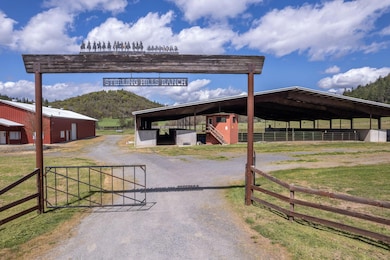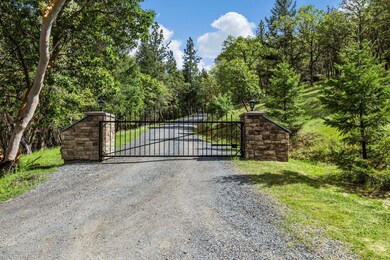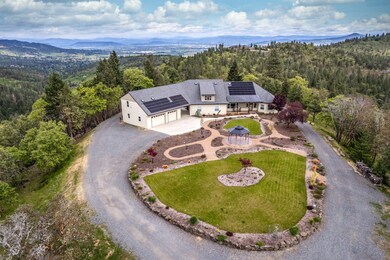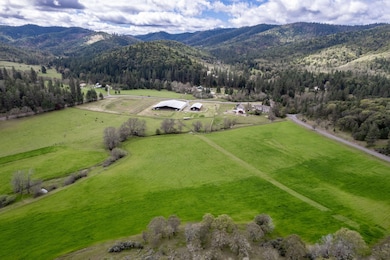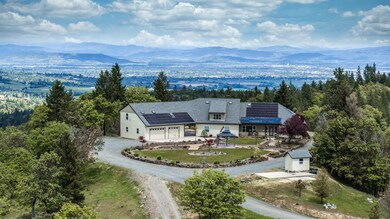
905 Sterling Creek Rd Jacksonville, OR 97530
Estimated payment $12,563/month
Highlights
- Barn
- Horse Property
- Gated Parking
- Covered Arena
- RV Access or Parking
- Panoramic View
About This Home
Atop a wooded knoll minutes from downtown Jacksonville, this sprawling estate spans 89+ acres of pristine land with 18 irrigated acres, offering stunning 360-degree views. The centerpiece is a lavish 5938 square foot home with a three-car garage and covered carport.
Inside, high-end finishes and an open floorplan create a luxurious ambiance including new appliances, oak flooring, new carpet & new roof. The main level features the primary bedroom, two additional bedrooms, an office, and living space, while upstairs, a spacious entertaining area leads to a self-contained fourth bedroom with a separate entrance, a perfect guest retreat or potential rental.
Outside, a 5000 square foot shop/ag building caters to various needs, complemented by an exceptional covered arena with 34 stalls, tack room, and washroom, ideal for equestrian enthusiasts. Other amenities -a covered patio, fire-pit, gazebo, solar components, an RV hookup, and fuel reduction/tree clearing.
OWC. Call for info!
Listing Agent
Knightsbridge International Brokerage Phone: 541-312-2113 License #200606110
Home Details
Home Type
- Single Family
Est. Annual Taxes
- $16,858
Year Built
- Built in 2000
Lot Details
- 81.43 Acre Lot
- Fenced
- Xeriscape Landscape
- Front and Back Yard Sprinklers
- Sprinklers on Timer
- Wooded Lot
- Additional Parcels
- Property is zoned EFU, EFU
Parking
- 3 Car Attached Garage
- Attached Carport
- Workshop in Garage
- Garage Door Opener
- Driveway
- Gated Parking
- RV Access or Parking
Property Views
- Panoramic
- Mountain
Home Design
- Traditional Architecture
- Stem Wall Foundation
- Frame Construction
- Composition Roof
Interior Spaces
- 5,938 Sq Ft Home
- 2-Story Property
- Open Floorplan
- Central Vacuum
- Built-In Features
- Vaulted Ceiling
- Ceiling Fan
- Wood Burning Fireplace
- Double Pane Windows
- Wood Frame Window
- Great Room with Fireplace
- Family Room
- Living Room
- Dining Room
- Home Office
- Laundry Room
Kitchen
- Eat-In Kitchen
- Double Oven
- Range with Range Hood
- Microwave
- Dishwasher
- Kitchen Island
- Granite Countertops
- Tile Countertops
- Disposal
Flooring
- Wood
- Carpet
- Tile
- Vinyl
Bedrooms and Bathrooms
- 4 Bedrooms
- Primary Bedroom on Main
- Linen Closet
- Walk-In Closet
- 3 Full Bathrooms
- Double Vanity
- Bathtub with Shower
Home Security
- Carbon Monoxide Detectors
- Fire and Smoke Detector
Eco-Friendly Details
- Solar owned by seller
Outdoor Features
- Horse Property
- Deck
- Patio
- Fire Pit
- Gazebo
- Separate Outdoor Workshop
Schools
- Ruch Outdoor Community Elementary School
- Mcloughlin Middle School
- South Medford High School
Farming
- Barn
- 18 Irrigated Acres
- Pasture
Horse Facilities and Amenities
- Horse Stalls
- Covered Arena
- Stables
Utilities
- Ductless Heating Or Cooling System
- Central Air
- Heating System Uses Wood
- Heat Pump System
- Irrigation Water Rights
- Well
- Water Heater
- Septic Tank
Community Details
- No Home Owners Association
Listing and Financial Details
- Tax Lot 101
- Assessor Parcel Number 10468907
Map
Home Values in the Area
Average Home Value in this Area
Tax History
| Year | Tax Paid | Tax Assessment Tax Assessment Total Assessment is a certain percentage of the fair market value that is determined by local assessors to be the total taxable value of land and additions on the property. | Land | Improvement |
|---|---|---|---|---|
| 2024 | $17,580 | $1,529,880 | $573,460 | $956,420 |
| 2023 | $16,858 | $1,485,330 | $556,750 | $928,580 |
| 2022 | $16,408 | $1,485,330 | $556,750 | $928,580 |
| 2021 | $16,102 | $1,442,070 | $540,540 | $901,530 |
| 2020 | $15,723 | $1,400,070 | $524,800 | $875,270 |
| 2019 | $15,356 | $1,319,710 | $494,660 | $825,050 |
| 2018 | $14,855 | $1,281,280 | $480,240 | $801,040 |
| 2017 | $14,651 | $1,281,280 | $480,240 | $801,040 |
| 2016 | $14,386 | $1,207,740 | $452,670 | $755,070 |
| 2015 | $13,909 | $1,207,740 | $452,670 | $755,070 |
| 2014 | $13,719 | $1,138,420 | $426,700 | $711,720 |
Property History
| Date | Event | Price | Change | Sq Ft Price |
|---|---|---|---|---|
| 03/12/2025 03/12/25 | Price Changed | $1,999,000 | -4.8% | $337 / Sq Ft |
| 01/21/2025 01/21/25 | Price Changed | $2,100,000 | -5.8% | $354 / Sq Ft |
| 08/01/2024 08/01/24 | Price Changed | $2,230,000 | -6.9% | $376 / Sq Ft |
| 06/19/2024 06/19/24 | Price Changed | $2,395,000 | -2.2% | $403 / Sq Ft |
| 05/20/2024 05/20/24 | For Sale | $2,450,000 | -- | $413 / Sq Ft |
Deed History
| Date | Type | Sale Price | Title Company |
|---|---|---|---|
| Warranty Deed | -- | Key Title Company | |
| Warranty Deed | -- | Key Title Company |
Mortgage History
| Date | Status | Loan Amount | Loan Type |
|---|---|---|---|
| Open | $355,000 | Unknown | |
| Open | $662,500 | Purchase Money Mortgage | |
| Closed | $87,500 | No Value Available |
Similar Homes in the area
Source: Southern Oregon MLS
MLS Number: 220182926
APN: 10468907
- 298 Sterling Creek Rd
- 334 Andesite Dr
- 99 Andesite Dr
- 1514 Sterling Creek Rd
- 1355 Andrews Place
- 1700 Andrews Place
- 905 Hangman Way
- 110 Hangman Way
- 80 Placer Hill Dr
- 475 Wagon Trail Dr
- 870 S 3rd St
- 2106 Knowles Rd
- 920 Granite Ridge Cir
- 0 S 3rd St Unit 1700 220192258
- 425 Coachman Dr
- 210 Surrey Dr
- 675 S 4th St
- 320 Coachman Dr
- 668 Wagon Trail Dr
- 4586 W Griffin Creek Rd
