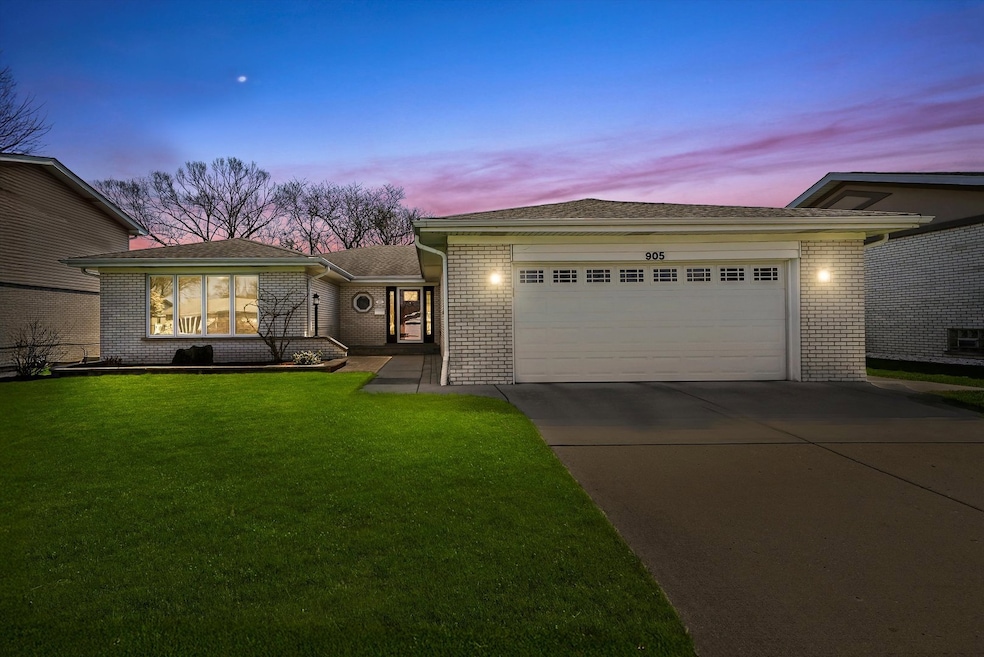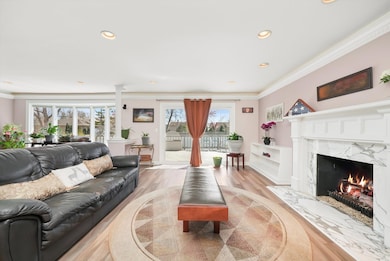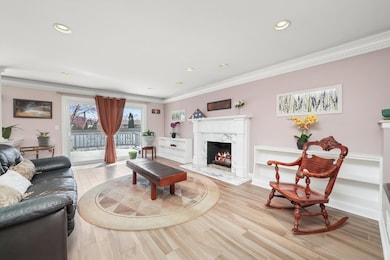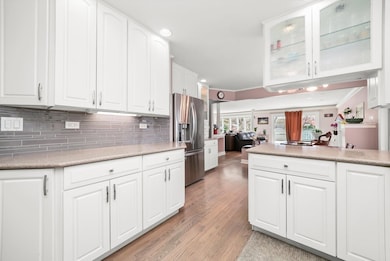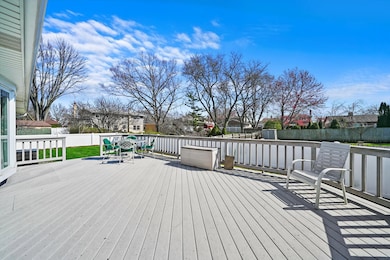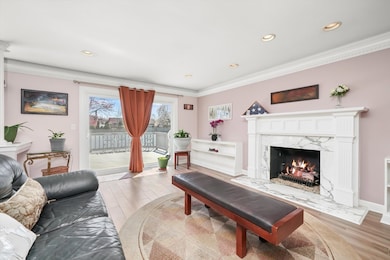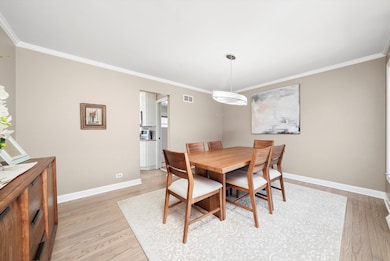
905 W Palm Dr Mount Prospect, IL 60056
Birch Manor NeighborhoodEstimated payment $4,315/month
Highlights
- Popular Property
- Raised Ranch Architecture
- Built-In Features
- Prospect High School Rated A+
- L-Shaped Dining Room
- Walk-In Closet
About This Home
Rarely Available - A True Gem in Mount Prospect! Step into this beautifully designed home, perfectly nestled in the heart of Mount Prospect's vibrant neighborhood. Bathed in natural light from skylights throughout, the inviting interior showcases oak flooring and exquisite custom wood cabinetry, infusing the space with warmth and timeless charm. The open-concept floor plan was thoughtfully designed to enhance comfort and ease, seamlessly connecting the spacious living room to the outdoor backyard oasis. The built-in deck offers the ideal space for relaxing, gardening, or savoring sunny afternoons with loved ones. Whether you're a first-time homebuyer or seeking the convenience of a move-in-ready residence this home has it all. Don't miss your chance to own this meticulously cared-for treasure in an unbeatable location!
Home Details
Home Type
- Single Family
Est. Annual Taxes
- $8,395
Year Built
- Built in 1972
Lot Details
- Lot Dimensions are 60 x 120
- Paved or Partially Paved Lot
Parking
- 2 Car Garage
- Driveway
- Parking Included in Price
Home Design
- Raised Ranch Architecture
- Ranch Style House
- Brick Exterior Construction
- Asphalt Roof
- Concrete Perimeter Foundation
Interior Spaces
- 2,486 Sq Ft Home
- Built-In Features
- Ceiling Fan
- Window Screens
- Entrance Foyer
- Family Room
- Living Room
- L-Shaped Dining Room
- Unfinished Attic
Kitchen
- Range
- Microwave
- Dishwasher
- Disposal
Bedrooms and Bathrooms
- 4 Bedrooms
- 4 Potential Bedrooms
- Walk-In Closet
- Garden Bath
- Shower Body Spray
Laundry
- Laundry Room
- Dryer
- Washer
- Laundry Chute
Basement
- Basement Fills Entire Space Under The House
- Sump Pump
Home Security
- Home Security System
- Storm Doors
- Carbon Monoxide Detectors
Outdoor Features
- Patio
- Shed
Schools
- John Jay Elementary School
- Holmes Junior High School
- Prospect High School
Utilities
- Forced Air Heating and Cooling System
- Heating System Uses Natural Gas
- Lake Michigan Water
- Satellite Dish
Community Details
- Elk Ridge Villas Subdivision, 4 Bedrm Ranch Floorplan
Listing and Financial Details
- Senior Freeze Tax Exemptions
- Other Tax Exemptions
Map
Home Values in the Area
Average Home Value in this Area
Tax History
| Year | Tax Paid | Tax Assessment Tax Assessment Total Assessment is a certain percentage of the fair market value that is determined by local assessors to be the total taxable value of land and additions on the property. | Land | Improvement |
|---|---|---|---|---|
| 2024 | $8,014 | $38,191 | $8,858 | $29,333 |
| 2023 | $8,014 | $38,191 | $8,858 | $29,333 |
| 2022 | $8,014 | $38,191 | $8,858 | $29,333 |
| 2021 | $8,129 | $34,445 | $5,483 | $28,962 |
| 2020 | $8,026 | $34,445 | $5,483 | $28,962 |
| 2019 | $8,112 | $38,273 | $5,483 | $32,790 |
| 2018 | $6,649 | $29,474 | $4,639 | $24,835 |
| 2017 | $7,473 | $29,474 | $4,639 | $24,835 |
| 2016 | $7,263 | $29,474 | $4,639 | $24,835 |
| 2015 | $8,626 | $32,503 | $4,218 | $28,285 |
| 2014 | $8,501 | $32,503 | $4,218 | $28,285 |
| 2013 | $8,285 | $32,503 | $4,218 | $28,285 |
Property History
| Date | Event | Price | Change | Sq Ft Price |
|---|---|---|---|---|
| 04/23/2025 04/23/25 | For Sale | $649,000 | -- | $261 / Sq Ft |
Deed History
| Date | Type | Sale Price | Title Company |
|---|---|---|---|
| Deed | $453,000 | Multiple | |
| Interfamily Deed Transfer | -- | -- | |
| Trustee Deed | $271,000 | -- | |
| Quit Claim Deed | -- | -- |
Mortgage History
| Date | Status | Loan Amount | Loan Type |
|---|---|---|---|
| Open | $268,600 | New Conventional | |
| Closed | $307,069 | New Conventional | |
| Closed | $317,600 | Unknown | |
| Closed | $73,280 | Credit Line Revolving | |
| Closed | $275,000 | Unknown | |
| Previous Owner | $120,000 | No Value Available |
Similar Homes in Mount Prospect, IL
Source: Midwest Real Estate Data (MRED)
MLS Number: 12345026
APN: 08-14-218-010-0000
- 1101 S Church Rd
- 1021 S Grace St
- 910 S Lancaster St
- 1024 S Hunt Club Dr
- 831 W Partridge Ln Unit 45
- 1101 S Hunt Club Dr Unit 101
- 1302 S Mallard Ln Unit 43
- 1103 S Hunt Club Dr Unit 127
- 1103 S Hunt Club Dr Unit 331
- 502 W Huntington Commons Rd Unit 132
- 500 W Huntington Commons Rd Unit 152
- 725 W Huntington Commons Rd Unit 314
- 601 W Huntington Commons Rd Unit 106
- 1202 S Birch Dr
- 1602 W Willow Ln
- 1606 W Willow Ln
- 708 S Edgewood Ln
- 706 S I Oka Ave
- 734 Dempster St Unit 5
- 682 Debra Dr
