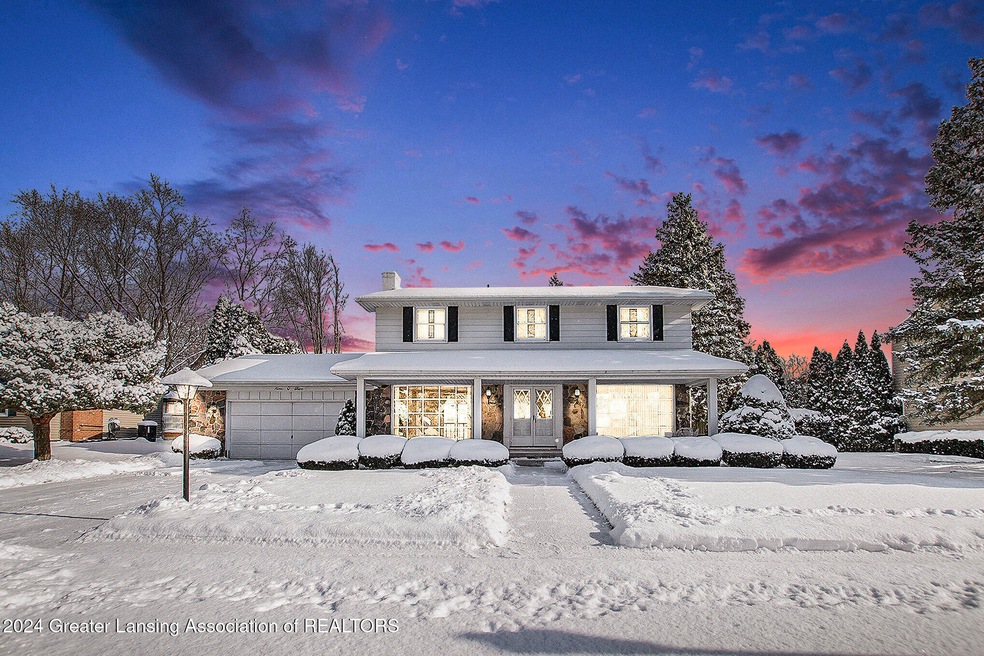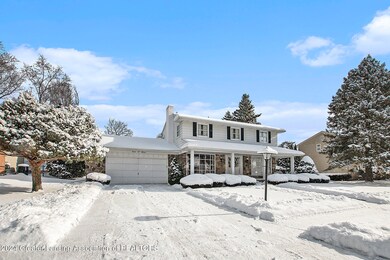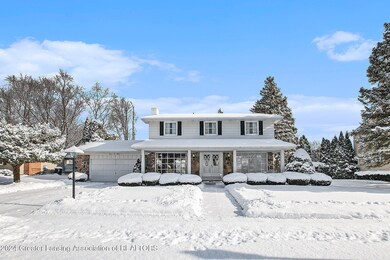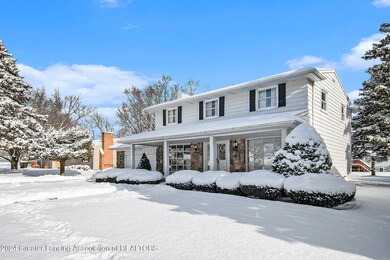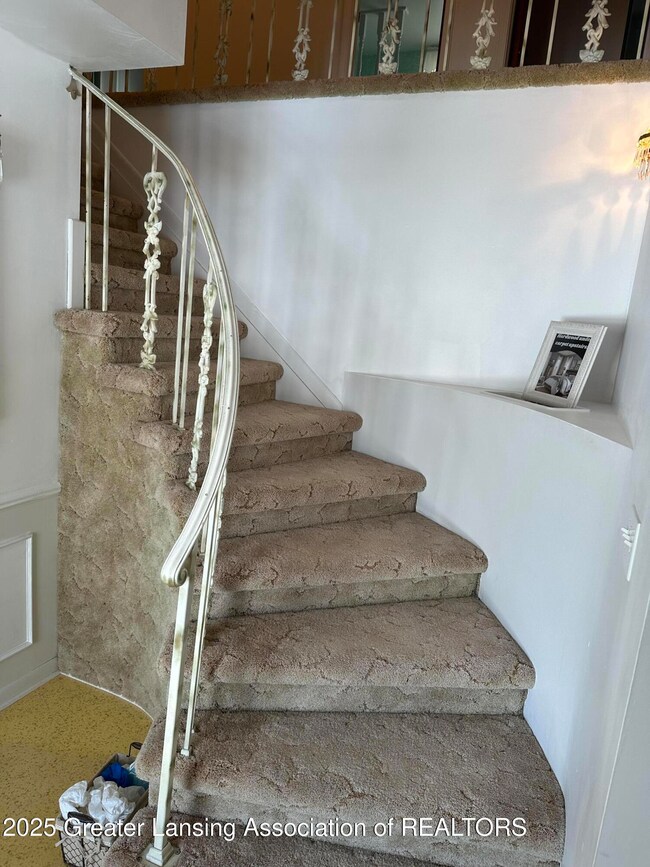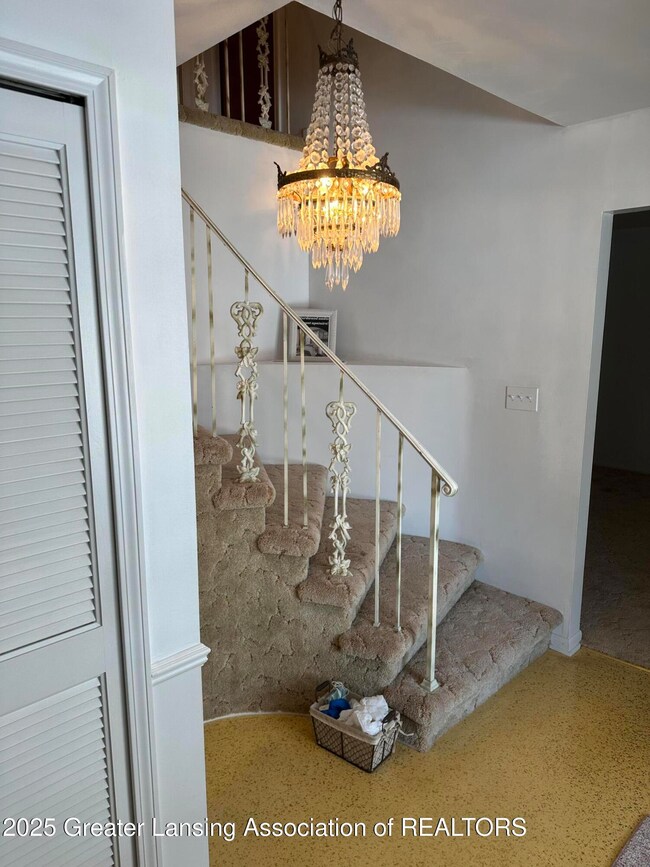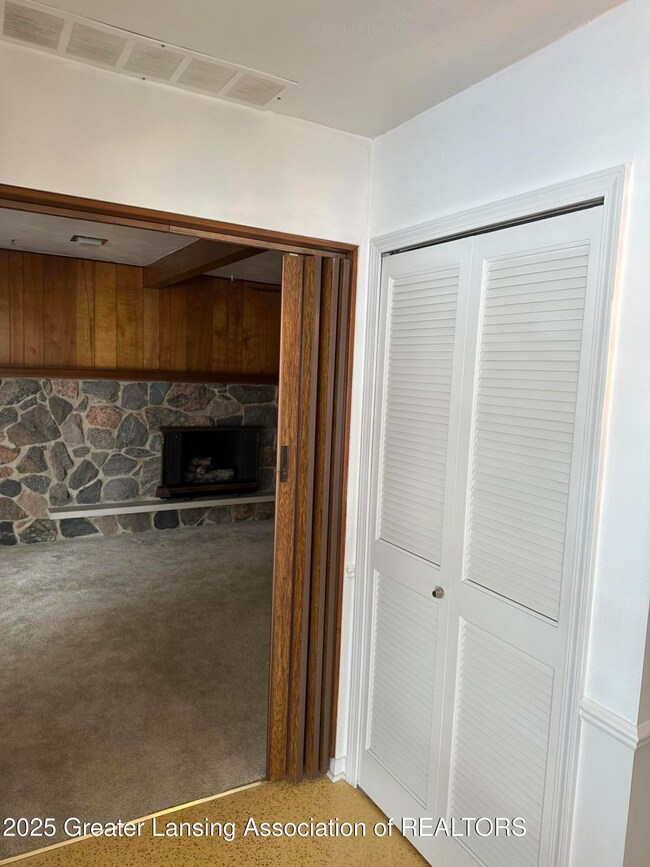
905 Weston St Lansing, MI 48917
Delta Township NeighborhoodHighlights
- Traditional Architecture
- Main Floor Bedroom
- Formal Dining Room
- Wood Flooring
- Neighborhood Views
- Front Porch
About This Home
As of April 2025''Welcome to 905 Weston St with over 3000 sq ft of finished living space including 4 bedrooms, 2 Baths, finished lower level , finished and carpeted garage. Enter the foyer with double entry doors and see the curved staircase (perfect for those prom or wedding photos) with access to the living room & dining room to the right and the family room to the left. All the rooms are large. Both Living and family rooms have large front windows to let in plenty of natural light. There is a gas/wood fireplace in the family room for these cold winter nights. The kitchen has a nice size walk -in pantry breakfast bar and informal dining room. The second level has 4 bedrooms and 2 full baths one in the primary suite. There is hardwood under the carpet in 3 bedrooms and hall, the seller has removed the carpet in the primary bedroom. Seller also removed the wallpaper in the foyer, The basement is finished and ready for fun parties and everyday playtime. This immaculate one owner home shows pride of ownership inside and out. Recent updates include furnace, air conditioner, hot water heater, dishwasher, some new faucets and some new windows for the new owners' piece of mind. This one owner home is ready for your special touches."
Last Agent to Sell the Property
Coldwell Banker Professionals-E.L. License #6501264244

Home Details
Home Type
- Single Family
Est. Annual Taxes
- $4,146
Year Built
- Built in 1967
Lot Details
- 0.27 Acre Lot
- Lot Dimensions are 90 x 130
- Landscaped
- Level Lot
- Back Yard Fenced and Front Yard
Parking
- 212 Car Garage
- Front Facing Garage
- Garage Door Opener
- Driveway
Home Design
- Traditional Architecture
- Shingle Roof
- Aluminum Siding
- Concrete Perimeter Foundation
Interior Spaces
- 2-Story Property
- Wood Burning Fireplace
- Gas Fireplace
- Double Pane Windows
- Drapes & Rods
- Blinds
- Window Screens
- Entrance Foyer
- Family Room
- Living Room
- Formal Dining Room
- Neighborhood Views
Kitchen
- Oven
- Range
- Dishwasher
Flooring
- Wood
- Carpet
- Vinyl
Bedrooms and Bathrooms
- 4 Bedrooms
- Main Floor Bedroom
Finished Basement
- Basement Fills Entire Space Under The House
- Laundry in Basement
Outdoor Features
- Patio
- Front Porch
Utilities
- Forced Air Heating and Cooling System
- 100 Amp Service
- Natural Gas Connected
- Electric Water Heater
Community Details
- Delta Glen Subdivision
Map
Home Values in the Area
Average Home Value in this Area
Property History
| Date | Event | Price | Change | Sq Ft Price |
|---|---|---|---|---|
| 04/08/2025 04/08/25 | Sold | $325,000 | -1.5% | $106 / Sq Ft |
| 03/24/2025 03/24/25 | Pending | -- | -- | -- |
| 01/15/2025 01/15/25 | For Sale | $330,000 | -- | $108 / Sq Ft |
Tax History
| Year | Tax Paid | Tax Assessment Tax Assessment Total Assessment is a certain percentage of the fair market value that is determined by local assessors to be the total taxable value of land and additions on the property. | Land | Improvement |
|---|---|---|---|---|
| 2024 | $4,053 | $129,700 | $0 | $0 |
| 2023 | $2,308 | $116,600 | $0 | $0 |
| 2022 | $3,683 | $109,500 | $0 | $0 |
| 2021 | $3,559 | $104,400 | $0 | $0 |
| 2020 | $3,651 | $96,400 | $0 | $0 |
| 2019 | $3,641 | $86,588 | $0 | $0 |
| 2018 | $3,560 | $84,100 | $0 | $0 |
| 2017 | $3,473 | $80,800 | $0 | $0 |
| 2016 | -- | $79,300 | $0 | $0 |
| 2015 | -- | $75,700 | $0 | $0 |
| 2014 | -- | $72,900 | $0 | $0 |
| 2013 | -- | $72,200 | $0 | $0 |
Similar Homes in Lansing, MI
Source: Greater Lansing Association of Realtors®
MLS Number: 285739
APN: 040-046-001-010-00
- 4721 Meaford St
- 4610 Norwick St
- 4604 Norwick St
- 4507 W St Joe Hwy
- 508 Chesley Dr
- 5525 W St Joe Hwy Unit A8
- 412 Green Meadows Dr
- 400 S Waverly Rd
- 336 S Waverly Rd
- 234 Julian Ave
- 4924 W Mount Hope Hwy
- 902 Montevideo Dr Unit A
- 5508 Windmill Ct
- 930 Montevideo Dr Unit D
- 3521 Kings Point Terrace Unit 306
- 1026 Grenoble Cir
- 114 Kenway Dr
- 312 Clement Rd
- 912 Grenoble Dr Unit E
- 2122 NE 14th Place
