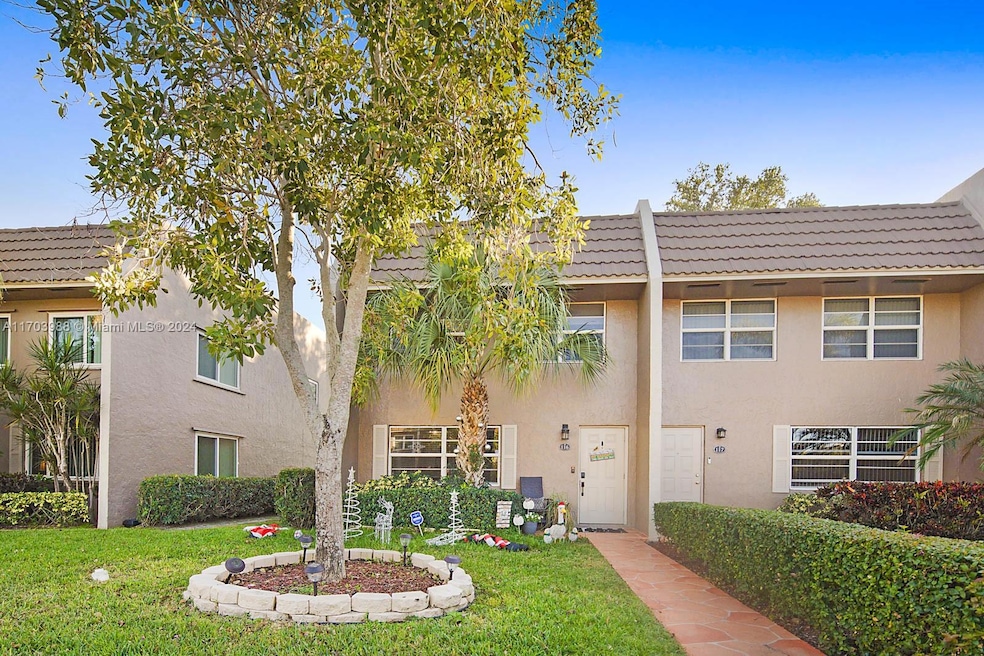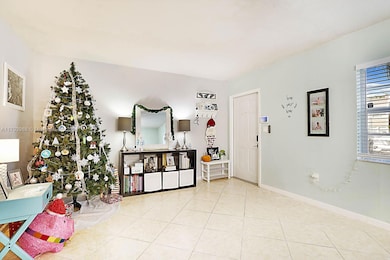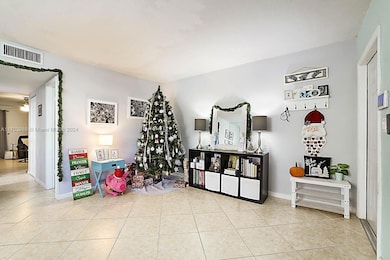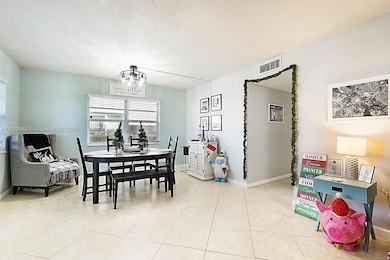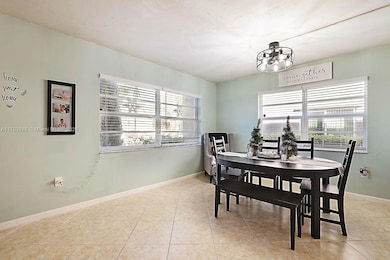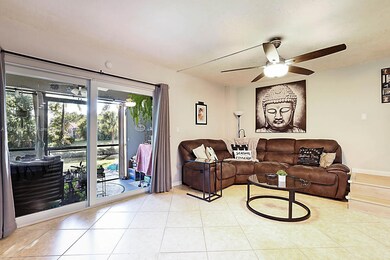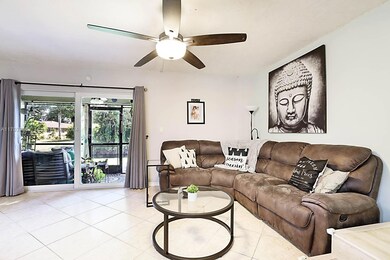
9050 NW 28th St Unit 116 Coral Springs, FL 33065
Forest Hills NeighborhoodHighlights
- Home fronts a canal
- Clubhouse
- Community Pool
- Forest Hills Elementary School Rated 9+
- Vaulted Ceiling
- Eat-In Kitchen
About This Home
As of February 2025This beautifully updated 3-bedroom, 2.5-bath townhouse is VA APPROVED. The stunning kitchen features white quartz countertops, gray shaker cabinets, and stainless steel appliances. The seamless flow into the living area creates a welcoming space for family and friends. The bathrooms boast new vanities, lighting, and recently resurfaced tubs. The spacious primary bedroom is a private retreat with a balcony overlooking the tranquil canal. Full impact windows and sliding glass doors. Roof replaced in 2024! A convenient half-bath on the main level, plenty of storage, and modern upgrades throughout make this home as functional as it is beautiful. Located near shopping, dining, and houses of worship, this townhouse combines comfort, style, and a prime location. Min 10% down, 650 credit.
Townhouse Details
Home Type
- Townhome
Est. Annual Taxes
- $3,061
Year Built
- Built in 1980
Lot Details
- Home fronts a canal
- North Facing Home
HOA Fees
- $555 Monthly HOA Fees
Home Design
- Concrete Block And Stucco Construction
Interior Spaces
- 1,500 Sq Ft Home
- Property has 2 Levels
- Vaulted Ceiling
- Blinds
- Family or Dining Combination
- Storage Room
- Tile Flooring
- Canal Views
- Security Fence, Lighting or Alarms
Kitchen
- Eat-In Kitchen
- Electric Range
- Microwave
- Dishwasher
- Disposal
Bedrooms and Bathrooms
- 3 Bedrooms
- Primary Bedroom Upstairs
- Closet Cabinetry
- Bathtub and Shower Combination in Primary Bathroom
Laundry
- Dryer
- Washer
Parking
- 1 Car Parking Space
- Guest Parking
- Assigned Parking
Schools
- Forest Hills Elementary School
- Forest Glen Middle School
- Coral Springs High School
Utilities
- Cooling Available
- Heating Available
Listing and Financial Details
- Assessor Parcel Number 484122BM0160
Community Details
Overview
- Country Village Condos
- Country Village Condo,Country Village Subdivision
- The community has rules related to no recreational vehicles or boats, no trucks or trailers
Recreation
- Community Pool
Pet Policy
- Breed Restrictions
Additional Features
- Clubhouse
- Complete Impact Glass
Map
Home Values in the Area
Average Home Value in this Area
Property History
| Date | Event | Price | Change | Sq Ft Price |
|---|---|---|---|---|
| 02/19/2025 02/19/25 | Sold | $360,000 | -4.0% | $240 / Sq Ft |
| 12/10/2024 12/10/24 | For Sale | $375,000 | +127.3% | $250 / Sq Ft |
| 08/10/2016 08/10/16 | Sold | $165,000 | +0.6% | $110 / Sq Ft |
| 07/11/2016 07/11/16 | Pending | -- | -- | -- |
| 06/23/2016 06/23/16 | For Sale | $164,000 | 0.0% | $109 / Sq Ft |
| 02/29/2012 02/29/12 | Rented | $1,350 | -3.6% | -- |
| 01/30/2012 01/30/12 | Under Contract | -- | -- | -- |
| 10/12/2011 10/12/11 | For Rent | $1,400 | -- | -- |
Tax History
| Year | Tax Paid | Tax Assessment Tax Assessment Total Assessment is a certain percentage of the fair market value that is determined by local assessors to be the total taxable value of land and additions on the property. | Land | Improvement |
|---|---|---|---|---|
| 2025 | $3,061 | $166,070 | -- | -- |
| 2024 | $2,966 | $161,390 | -- | -- |
| 2023 | $2,966 | $156,690 | $0 | $0 |
| 2022 | $2,816 | $152,130 | $0 | $0 |
| 2021 | $2,716 | $147,700 | $0 | $0 |
| 2020 | $2,633 | $145,670 | $0 | $0 |
| 2019 | $2,571 | $142,400 | $0 | $0 |
| 2018 | $2,423 | $139,750 | $0 | $0 |
| 2017 | $2,370 | $136,880 | $0 | $0 |
| 2016 | $2,520 | $98,090 | $0 | $0 |
| 2015 | $2,306 | $89,180 | $0 | $0 |
| 2014 | $2,358 | $81,080 | $0 | $0 |
| 2013 | -- | $73,710 | $7,370 | $66,340 |
Mortgage History
| Date | Status | Loan Amount | Loan Type |
|---|---|---|---|
| Open | $270,000 | New Conventional | |
| Previous Owner | $148,500 | New Conventional | |
| Previous Owner | $153,000 | Fannie Mae Freddie Mac |
Deed History
| Date | Type | Sale Price | Title Company |
|---|---|---|---|
| Warranty Deed | $360,000 | Title Alliance Professionals | |
| Warranty Deed | $165,000 | None Available | |
| Warranty Deed | $170,000 | Titleco Inc | |
| Quit Claim Deed | $100 | -- | |
| Deed | -- | -- |
Similar Homes in Coral Springs, FL
Source: MIAMI REALTORS® MLS
MLS Number: A11703988
APN: 48-41-22-BM-0160
- 9050 NW 28th St Unit 114
- 9050 NW 28th St Unit 110
- 2720 Forest Hills Blvd Unit 202
- 2720 Forest Hills Blvd Unit 204
- 2866 NW 91st Ave
- 9044 NW 28th Dr Unit 3205
- 2590 NW 89th Dr Unit 16
- 2426 NW 91st Ave
- 2715 NW 86th Way
- 8921 NW 28th Dr Unit C
- 8905 NW 28th Dr Unit B
- 9080 NW 23rd St
- 8957 NW 23rd St Unit 8957
- 8759 Forest Hills Blvd Unit 30
- 2337 NW 89th Dr Unit 6066
- 2369 NW 89th Dr Unit 5085
- 2573 NW 95th Ave
- 2333 NW 87th Dr
- 2545 NW 95th Terrace
- 8850 Royal Palm Blvd Unit 1066
