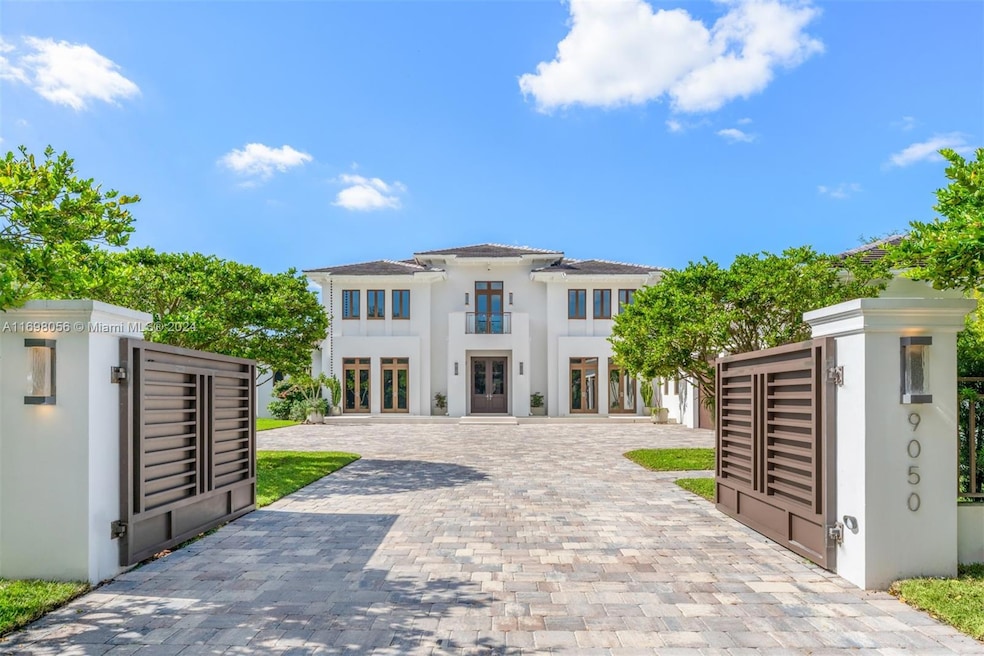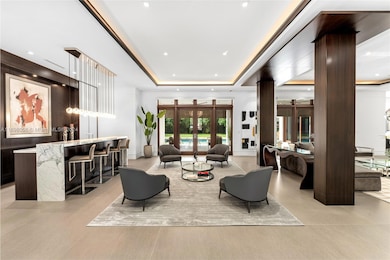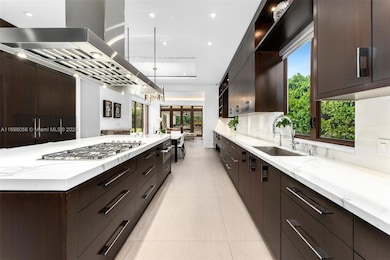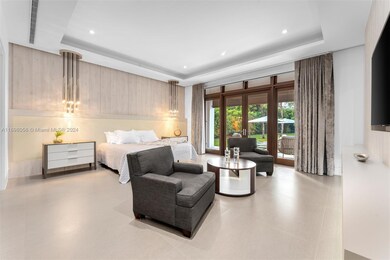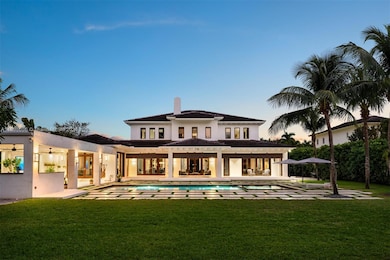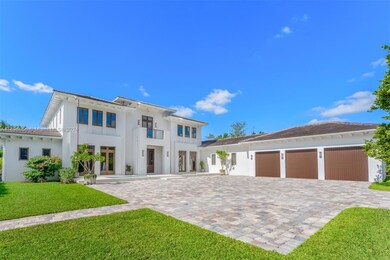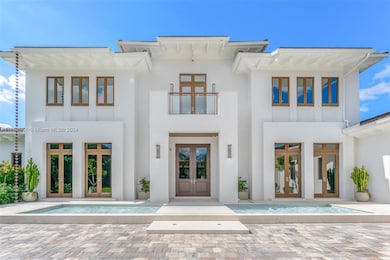
9050 SW 63rd Ct Pinecrest, FL 33156
Estimated payment $61,063/month
Highlights
- Bar or Lounge
- Fitness Center
- Sitting Area In Primary Bedroom
- Pinecrest Elementary School Rated A
- In Ground Pool
- Maid or Guest Quarters
About This Home
Welcome to this 2-story retreat, nestled in one of Pinecrest's most sought-after locations. The residence boasts impact windows throughout, offering views of the sprawling 37,990 SqFt lot. This home features 8 BD, 9.5 BA, a 3-car garage, generous living spaces, service quarters, and versatile rooms ideal for a gym or home theater. The primary ste located on the ground floor is a private haven with a sitting area, 2 walk-in closets, a spa-like tropical bathroom, and serene views of the sparkling pool. The home’s living spaces are enhanced by a wine display and bar, soaring volume ceilings, designer lighting, and spacious terraces. Step outside to enjoy the brand-new outdoor kitchen, set in a lush backyard oasis surrounded by mature mango trees.
Home Details
Home Type
- Single Family
Est. Annual Taxes
- $79,470
Year Built
- Built in 2015
Lot Details
- 0.87 Acre Lot
- Northwest Facing Home
- Property is zoned 2300
HOA Fees
- $125 Monthly HOA Fees
Parking
- 3 Car Attached Garage
- Driveway
- Open Parking
Home Design
- Flat Tile Roof
- Concrete Block And Stucco Construction
Interior Spaces
- 8,257 Sq Ft Home
- 2-Story Property
- Built-In Features
- Entrance Foyer
- Family Room
- Formal Dining Room
- Den
- Sun or Florida Room
- Ceramic Tile Flooring
Kitchen
- Microwave
- Ice Maker
- Dishwasher
- Disposal
Bedrooms and Bathrooms
- 8 Bedrooms
- Sitting Area In Primary Bedroom
- Primary Bedroom on Main
- Closet Cabinetry
- Maid or Guest Quarters
- Dual Sinks
Laundry
- Laundry in Utility Room
- Dryer
Home Security
- High Impact Windows
- Fire and Smoke Detector
Accessible Home Design
- Accessible Elevator Installed
Outdoor Features
- In Ground Pool
- Outdoor Grill
- Porch
Utilities
- Central Heating and Cooling System
- Septic Tank
Listing and Financial Details
- Assessor Parcel Number 20-50-01-053-0080
Community Details
Overview
- Stritter Estates Subdivision
Amenities
- Bar or Lounge
Recreation
- Fitness Center
Map
Home Values in the Area
Average Home Value in this Area
Tax History
| Year | Tax Paid | Tax Assessment Tax Assessment Total Assessment is a certain percentage of the fair market value that is determined by local assessors to be the total taxable value of land and additions on the property. | Land | Improvement |
|---|---|---|---|---|
| 2024 | $77,251 | $4,549,970 | -- | -- |
| 2023 | $77,251 | $4,417,447 | $0 | $0 |
| 2022 | $74,912 | $4,288,784 | $0 | $0 |
| 2021 | $74,946 | $4,163,868 | $0 | $0 |
| 2020 | $74,120 | $4,106,379 | $961,147 | $3,145,232 |
| 2019 | $75,868 | $4,180,903 | $1,002,936 | $3,177,967 |
| 2018 | $74,595 | $4,213,639 | $1,002,936 | $3,210,703 |
| 2017 | $75,656 | $4,245,023 | $0 | $0 |
| 2016 | $75,188 | $4,092,719 | $0 | $0 |
| 2015 | $13,355 | $716,882 | $0 | $0 |
| 2014 | $11,810 | $620,720 | $0 | $0 |
Property History
| Date | Event | Price | Change | Sq Ft Price |
|---|---|---|---|---|
| 11/22/2024 11/22/24 | For Sale | $9,750,000 | +93.1% | $1,181 / Sq Ft |
| 05/18/2016 05/18/16 | Sold | $5,050,000 | -1.9% | $549 / Sq Ft |
| 03/01/2016 03/01/16 | Pending | -- | -- | -- |
| 07/30/2015 07/30/15 | For Sale | $5,150,000 | -- | $560 / Sq Ft |
Deed History
| Date | Type | Sale Price | Title Company |
|---|---|---|---|
| Warranty Deed | $5,050,000 | Attorney | |
| Warranty Deed | $1,080,000 | Attorney |
Mortgage History
| Date | Status | Loan Amount | Loan Type |
|---|---|---|---|
| Open | $2,475,000 | Adjustable Rate Mortgage/ARM |
Similar Homes in the area
Source: MIAMI REALTORS® MLS
MLS Number: A11698056
APN: 20-5001-053-0080
- 8955 SW 63rd Ct
- 8825 SW 64th Ct
- 6220 SW 92nd St
- 6460 SW 94th St
- 6401 SW 96th St
- 9500 SW 62nd Ct
- 6575 SW 96th St
- 6675 SW 96th St
- 6710 SW 92nd St
- 6730 SW 88th Terrace
- 6711 N Kendall Dr Unit 510
- 6711 N Kendall Dr Unit 512
- 8650 SW 67th Ave Unit 1032
- 8650 SW 67th Ave Unit 1038
- 6709 N Kendall Dr Unit 227
- 6709 N Kendall Dr Unit 219
- 6080 SW 88th St
- 8650 SW 67th Ave Unit 1022
- 6666 SW 96th St
- 8600 SW 67th Ave Unit 921
