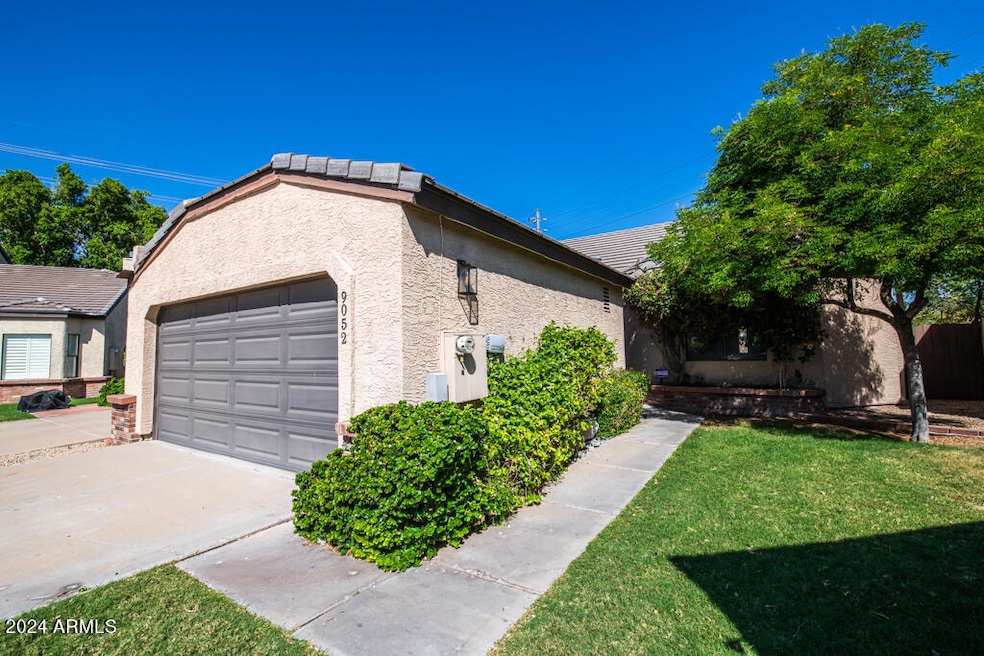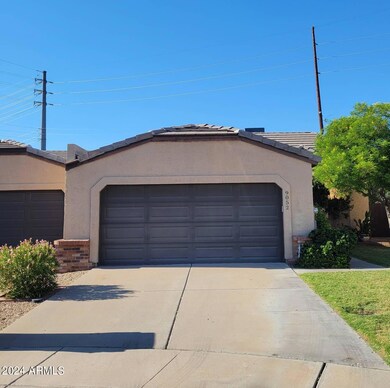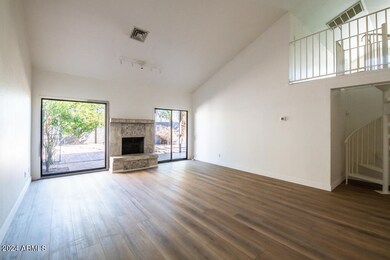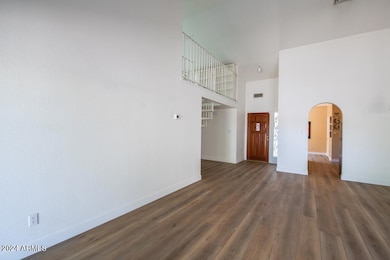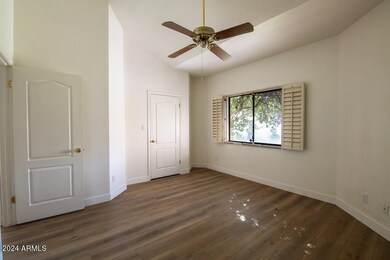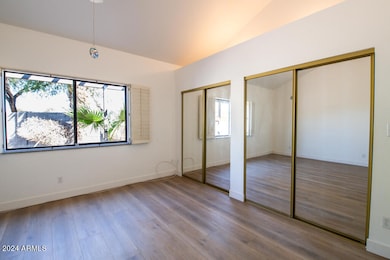
9052 N 14th Dr Phoenix, AZ 85021
North Mountain Village NeighborhoodHighlights
- Vaulted Ceiling
- 1 Fireplace
- 2 Car Direct Access Garage
- Sunnyslope High School Rated A
- Community Pool
- Cul-De-Sac
About This Home
As of March 2025Wonderful 2 bed 2 bath home with a bonus loft and 2 car garage nestled in the highly sought after Mission Village subdivision. The home features newer SS appliances, a large custom shower, high ceilings, mature citrus trees, and a large outdoor space for extra entertaining, the huge loft could be used for a private office, crafting, or another sleeping area. Freshly painted, new flooring. New AC. Move in ready. Enjoy the views from the patio or loft. The home is located just a few steps away from the community pool, access to the canal walking paths, great options for dining, shopping and more. You wont want to miss this lovely home.
Last Buyer's Agent
Kyle Cannon
Redfin Corporation License #SA699996000

Property Details
Home Type
- Multi-Family
Est. Annual Taxes
- $1,214
Year Built
- Built in 1987
Lot Details
- 4,848 Sq Ft Lot
- 1 Common Wall
- Cul-De-Sac
- Block Wall Fence
- Front Yard Sprinklers
- Sprinklers on Timer
- Grass Covered Lot
HOA Fees
- $130 Monthly HOA Fees
Parking
- 2 Car Direct Access Garage
- Garage Door Opener
Home Design
- Patio Home
- Property Attached
- Wood Frame Construction
- Tile Roof
- Stucco
Interior Spaces
- 1,598 Sq Ft Home
- 1-Story Property
- Vaulted Ceiling
- Ceiling Fan
- 1 Fireplace
- Security System Owned
- Eat-In Kitchen
Flooring
- Floors Updated in 2024
- Carpet
- Tile
Bedrooms and Bathrooms
- 2 Bedrooms
- Bathroom Updated in 2024
- Primary Bathroom is a Full Bathroom
- 2 Bathrooms
- Dual Vanity Sinks in Primary Bathroom
- Easy To Use Faucet Levers
Accessible Home Design
- Roll-in Shower
- Grab Bar In Bathroom
- Accessible Hallway
- Doors with lever handles
- Multiple Entries or Exits
Outdoor Features
- Patio
Schools
- Sunnyslope High School
Utilities
- Cooling System Updated in 2024
- Refrigerated Cooling System
- Heating unit installed on the ceiling
- Heating System Uses Natural Gas
- High Speed Internet
Listing and Financial Details
- Tax Lot 12
- Assessor Parcel Number 158-32-079
Community Details
Overview
- Association fees include ground maintenance, front yard maint
- Mission Village Association, Phone Number (602) 456-2759
- Mission Village Lot 1 20 Tr A C Subdivision
Recreation
- Community Pool
Map
Home Values in the Area
Average Home Value in this Area
Property History
| Date | Event | Price | Change | Sq Ft Price |
|---|---|---|---|---|
| 03/07/2025 03/07/25 | Sold | $385,000 | -3.5% | $241 / Sq Ft |
| 01/10/2025 01/10/25 | For Sale | $399,000 | 0.0% | $250 / Sq Ft |
| 12/11/2024 12/11/24 | Pending | -- | -- | -- |
| 11/22/2024 11/22/24 | Price Changed | $399,000 | -3.9% | $250 / Sq Ft |
| 10/24/2024 10/24/24 | Price Changed | $415,000 | -4.6% | $260 / Sq Ft |
| 10/08/2024 10/08/24 | Price Changed | $435,000 | 0.0% | $272 / Sq Ft |
| 10/08/2024 10/08/24 | For Sale | $435,000 | -2.2% | $272 / Sq Ft |
| 10/04/2024 10/04/24 | Off Market | $445,000 | -- | -- |
| 09/15/2024 09/15/24 | For Sale | $445,000 | -- | $278 / Sq Ft |
Tax History
| Year | Tax Paid | Tax Assessment Tax Assessment Total Assessment is a certain percentage of the fair market value that is determined by local assessors to be the total taxable value of land and additions on the property. | Land | Improvement |
|---|---|---|---|---|
| 2025 | $1,238 | $11,553 | -- | -- |
| 2024 | $1,214 | $11,003 | -- | -- |
| 2023 | $1,214 | $27,370 | $5,470 | $21,900 |
| 2022 | $1,171 | $19,530 | $3,900 | $15,630 |
| 2021 | $1,201 | $19,280 | $3,850 | $15,430 |
| 2020 | $1,168 | $18,420 | $3,680 | $14,740 |
| 2019 | $1,147 | $15,230 | $3,040 | $12,190 |
| 2018 | $1,115 | $14,030 | $2,800 | $11,230 |
| 2017 | $1,111 | $13,110 | $2,620 | $10,490 |
| 2016 | $1,092 | $12,650 | $2,530 | $10,120 |
| 2015 | $1,012 | $11,630 | $2,320 | $9,310 |
Mortgage History
| Date | Status | Loan Amount | Loan Type |
|---|---|---|---|
| Open | $231,000 | New Conventional | |
| Previous Owner | $238,000 | New Conventional | |
| Previous Owner | $238,000 | New Conventional | |
| Previous Owner | $148,000 | Credit Line Revolving |
Deed History
| Date | Type | Sale Price | Title Company |
|---|---|---|---|
| Warranty Deed | $385,000 | Title Forward Agency Of Arizon | |
| Quit Claim Deed | -- | Servicelink | |
| Quit Claim Deed | -- | Servicelink | |
| Warranty Deed | -- | None Available | |
| Interfamily Deed Transfer | -- | -- |
Similar Homes in Phoenix, AZ
Source: Arizona Regional Multiple Listing Service (ARMLS)
MLS Number: 6755523
APN: 158-32-079
- 9043 N 14th Dr
- 9033 N 15th Dr
- 1610 W Dunlap Ave
- 8938 N 15th Ln
- 1321 W Vogel Ave
- 1302 W Golden Ln
- 1720 W Sunnyslope Ln
- 1209 W Golden Ln
- 1702 W Hatcher Rd
- 8944 N 17th Ln
- 9023 N 18th Ave
- 930 W Mission Ln
- 8821 N 9th Ave
- 9428 N 9th Ave
- 9440 N 9th Ave
- 1702 W Vogel Ave
- 1234 W Orchid Ln
- 9618 N 9th Ave
- 715 W Puget Ave
- 649 W Hatcher Rd
